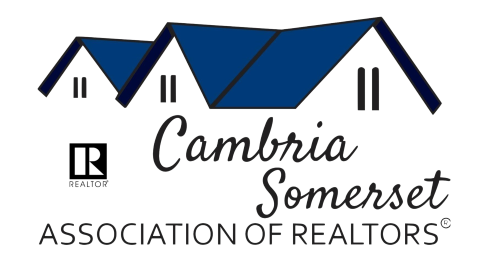Listing photos will refresh every 3 seconds.
This listing has 43 additional photos.
Contact Information
For more information about this listing, please use the contact information listed below.
Helen Dugan
(C) (814) 244-8687
68 Podlucky St
COLDWELL BANKER PRESTIGE REALTY
(M) (814) 269-4411
(F) (814) 269-4155
2305 Bedford St
Listing Tools
Listing Details
MLS Number:
96033358
Property Type:
SFR
Street #:
205
Street Name:
Earl Street
City:
Johnstown
State:
PA
Zip Code:
15906
List Price:
$135,000
Listing Agent:
Helen Dugan (#:361)
Listing Office:
COLDWELL BANKER PRESTIGE REALTY (#:5)
Above Grade SqFt:
1384
Finished Below Grade SqFt:
480
Apx Total Finished SqFt:
1864
Bedrooms:
3
Full Baths:
3
Half Baths:
0
Total # Baths:
3
# Fireplaces:
1
Apx Year Built:
1957
Tax Year:
2024
Gross Taxes $:
3121
# Stories/Levels:
One and One Half, Two
Pool:
Yes
Garage/Parking:
Detached, Off Street
# Garage Stalls:
2
# Acres:
0.57
Lot Size:
157x110 & 150x55
Subdivision Description:
Exterior Design:
1.5 Story, 2 Story
School District:
Ferndale Area
Heating:
Hot Water
Cooling:
Ceiling Fans, Window Unit(s)
Basement:
Full Basement, Partial Basement
Fireplace/Fuel:
Electric, Wood
Sewer Type:
Public Sewer
Water Sources:
Public
Road Type:
Public Street
Driveway:
Blacktop
Features:
Bonus Room, Cable, Cook Top Range, Eat-in Kitchen, Foyer, Furnace Room, Garage Opener(s), Internet Service, Laundry Tub, Main Floor Bedroom, Separate Dining Room, Utility Room, Walkout, Hardwood Floors
Living Rm Width by Length:
18 x 14'8
Living Rm Level:
First
Living Rm Description:
stone wood-burning fireplace, HW under c
Master Bdrm Width by Length:
Master Bdrm Level:
Master Bdrm Description:
Master Bath Width by Length:
Master Bath Level:
Master Bath Description:
Bedroom 1 Width by Length:
12'4 x 11'9
Bedroom 1 Level:
First
Bedroom 1 Description:
large closet, newer carpet over HW floor
Bedroom 2 Width by Length:
15'4 x 13'4
Bedroom 2 Level:
Second
Bedroom 2 Description:
large closet, storage, c. fan, HW u carp
Bedroom 3 Width by Length:
14'8 x 13'2
Bedroom 3 Level:
Second
Bedroom 3 Description:
large triple door closet, c. fan, HW flo
Kitchen Width by Length:
16'1 x 11'2
Kitchen Level:
First
Kitchen Description:
newer appliances & vinyl floor, ceramic
Dining Rm Width by Length:
16'4 x 11'2
Dining Rm Level:
First
Dining Rm Description:
chandelier, 2 corner built-in curio cabi
Full Bath Width by Length:
8'2 x 5'4
Full Bath Level:
Second
Full Bath Description:
updated vanity, ceramic walls
3/4 Bath Width by Length:
8'2 x 5'5
3/4 Bath Level:
First
3/4 Bath Description:
shower, ceramic floor, wood vanity
1/2 Bath Width by Length:
1/2 Bath Level:
1/2 Bath Description:
Family/Den Width by Length:
31'8 x 15
Family/Den Level:
Lower
Family/Den Description:
"vintage" bar & stools, 2 refrigerators
Laundry Rm Width by Length:
Laundry Rm Level:
Lower
Laundry Rm Description:
Breakfast Width by Length:
Breakfast Level:
Breakfast Description:
Public Comments:
Charming brick & stone 2-story home on double lot approx. 0.57 acre! One of the cleanest & well-maintained homes you've seen in a long time. Plaster walls & hardwood floors waiting to be revealed under the carpeting, this home exudes quality craftsmanship. Enclosed rear porch & large covered side porch. 2-car detached garage. Large eat-in kitchen w/plenty of cabinets & all newer stainless appliances. Newer vinyl flooring. Formal dining rm. complete w/pretty wood corner curio cabinets. Living room w/stone wood-burning fireplace. Main floor large bedroom & bath. 2nd floor boasts 2 add'l spacious bedrooms & full bath. Basement w/3/4 bath w/tile shower. Huge recreation room w/unique "vintage" bar top & 2 refrigerators. Meticulous landscaping.
Directions:
From Cambria City over bridge make a left onto Iron Street then bear right onto Benshoff Hill Road up the hill. At top of hill go straight onto Earl Street. Property on the right. Sign in yard.
BA Comm %/$:
2.5
BA Dual/Var Rt:
No
SA Comm %/$:
0
SA Dual/Var Rt:
No
TL Comm %/$:
n/a
TL Dual/Var Rt:
No
Min Commission:
The Listing Brokers offer of compensation is made only to participants of the Cambria Somerset MLS.









