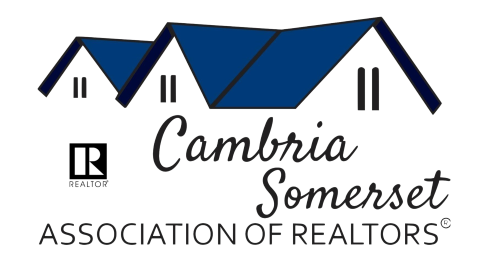Listing photos will refresh every 3 seconds.
This listing has 64 additional photos.
Contact Information
For more information about this listing, please use the contact information listed below.
John Bingler
(C) (814) 659-6891
(H) (814) 659-6891
1122 Club Drive
COLDWELL BANKER PRESTIGE REALTY
(M) (814) 269-4411
(F) (814) 269-4155
2305 Bedford St
Listing Tools
Listing Details
MLS Number:
96033245
Property Type:
SFR
Street #:
129
Street Name:
Rollings Hills Road
City:
Johnstown
State:
PA
Zip Code:
15905
List Price:
$529,000
Listing Agent:
John Bingler (#:167)
Listing Office:
COLDWELL BANKER PRESTIGE REALTY (#:5)
Above Grade SqFt:
2213
Finished Below Grade SqFt:
732
Apx Total Finished SqFt:
2945
Bedrooms:
4
Full Baths:
3
Half Baths:
1
Total # Baths:
4
# Fireplaces:
1
Apx Year Built:
2004
Tax Year:
2024
Gross Taxes $:
9559
# Stories/Levels:
One and One Half
Pool:
Yes
Garage/Parking:
Attached
# Garage Stalls:
2
# Acres:
1.4
Lot Size:
1.4 Ac
Subdivision Description:
Rolling Hills Estates
Exterior Design:
1.5 Story
School District:
Westmont Hilltop
Heating:
Heat Pump
Cooling:
Ceiling Fans, Central Air
Basement:
Full Basement, Partial Finished
Fireplace/Fuel:
Propane
Sewer Type:
Public Sewer
Water Sources:
Public
Road Type:
Paved, Public Street
Driveway:
Concrete
Features:
Book Case(s), Built-in Oven, Cable, Dishwasher, Eat-in Kitchen, Foyer, Garage Opener(s), Jet Tub, Kitchen Updated, Laundry Tub, Main Floor Bedroom, Main Floor Laundry, Master Bath, Open Floor Plan, Security System, Skylight(s), Walk-in Closet, Walkout, Wet Bar, Hardwood Floors
Living Rm Width by Length:
17.11 x 22
Living Rm Level:
First
Living Rm Description:
Gas fireplace, 2 sky lights
Master Bdrm Width by Length:
17 x19
Master Bdrm Level:
First
Master Bdrm Description:
his and her walk in closets
Master Bath Width by Length:
8.3 x 17
Master Bath Level:
First
Master Bath Description:
private shower and jet tub
Bedroom 1 Width by Length:
11.10 x 13.8
Bedroom 1 Level:
Second
Bedroom 1 Description:
carpeted, ceiling fan
Bedroom 2 Width by Length:
11 x 14.6
Bedroom 2 Level:
Second
Bedroom 2 Description:
carpeted, ceiling fan
Bedroom 3 Width by Length:
11 x 17.5
Bedroom 3 Level:
Second
Bedroom 3 Description:
carpeted, ceiling fan
Kitchen Width by Length:
17.8 x 21
Kitchen Level:
First
Kitchen Description:
Custom Kitchen Granite counters
Dining Rm Width by Length:
12 x 18
Dining Rm Level:
First
Dining Rm Description:
Formal with chair railing
Full Bath Width by Length:
5.7 x 8.5
Full Bath Level:
Second
Full Bath Description:
ceramic floor and plaster walls
3/4 Bath Width by Length:
7 x 10.8
3/4 Bath Level:
Lower
3/4 Bath Description:
closet w/ shelving
1/2 Bath Width by Length:
2.8 x 7.5
1/2 Bath Level:
First
1/2 Bath Description:
sink and toilet
Family/Den Width by Length:
16 x 32.6
Family/Den Level:
Lower
Family/Den Description:
build in shelving, wet bar,
Laundry Rm Width by Length:
6.2 x 7.6
Laundry Rm Level:
First
Laundry Rm Description:
utility sink plus closet w/shelving
Breakfast Width by Length:
Breakfast Level:
Breakfast Description:
Public Comments:
New Listing! Well built Beautifully maintained Brick and Vinyl home on 1.4 acres in the Rolling Hills Estates Subdivision. 1st floor has Master BR suite with his and hers walk in closet, private bath with Jet tub, LR with Gas fireplace, formal Dr, laundry room, powder room and wet bar off custom kitchen with Granite Counter tops and access to the Fenced inground heated pool area. 2nd floor has 3 bedrooms and full bath. Lower Level has a family room with a wet bar and 3/4 bath plus spacious cedar closet, work bench and large unfinished basement area. Oversized 25 x 36 Garage, pool house with propane heater for pool, whole house alarm
Directions:
From the stop light at Franklin Street and Goucher Street go 1.3 miles on Somerset Pike to right turn on Coon Ridge Rd. Then 7/10 mile to 1st left on Eisaman to Rolling Hills Rd
BA Comm %/$:
2%
BA Dual/Var Rt:
No
SA Comm %/$:
0%
SA Dual/Var Rt:
No
TL Comm %/$:
0%
TL Dual/Var Rt:
No
Min Commission:
$3000
The Listing Brokers offer of compensation is made only to participants of the Cambria Somerset MLS.









