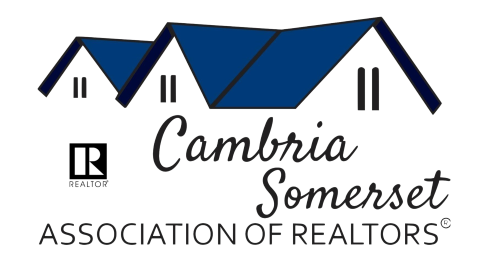Listing photos will refresh every 3 seconds.
This listing has 54 additional photos.
Contact Information
For more information about this listing, please use the contact information listed below.
Shannon M King
(C) (814) 475-2141
(H) (814) 475-2141
437 Theatre Dr
KW EXCLUSIVE REAL ESTATE
(M) (814) 266-9521
(F) (814) 266-9157
437 Theatre Dr
Listing Tools
Listing Details
MLS Number:
96033034
Property Type:
SFR
Street #:
1409
Street Name:
Paint Street
City:
Windber
State:
PA
Zip Code:
15963
List Price:
$225,000
Listing Agent:
Shannon M King (#:2111)
Listing Office:
KW EXCLUSIVE REAL ESTATE (#:1119)
Above Grade SqFt:
1785
Finished Below Grade SqFt:
475
Apx Total Finished SqFt:
2260
Bedrooms:
3
Full Baths:
2
Half Baths:
0
Total # Baths:
2
# Fireplaces:
0
Apx Year Built:
1945
Tax Year:
2024
Gross Taxes $:
1487
# Stories/Levels:
One and One Half
Pool:
No
Garage/Parking:
Detached
# Garage Stalls:
3
# Acres:
0.34
Lot Size:
100 x 145
Subdivision Description:
Exterior Design:
1.5 Story
School District:
Windber Area
Heating:
Baseboard, Hot Water
Cooling:
Basement:
Full Basement, Partial Finished
Fireplace/Fuel:
Sewer Type:
Public Sewer
Water Sources:
Public
Road Type:
Driveway:
Blacktop
Features:
Bath Updated, Cable, Dishwasher, Eat-in Kitchen, Furnace Room, Garage Opener(s), Kitchen Updated, Range Hood, Separate Dining Room, Skylight(s)
Living Rm Width by Length:
12x16
Living Rm Level:
First
Living Rm Description:
Master Bdrm Width by Length:
11x16
Master Bdrm Level:
First
Master Bdrm Description:
Master Bath Width by Length:
Master Bath Level:
Master Bath Description:
Bedroom 1 Width by Length:
11x9
Bedroom 1 Level:
Second
Bedroom 1 Description:
Bedroom 2 Width by Length:
19x14
Bedroom 2 Level:
Second
Bedroom 2 Description:
Bedroom 3 Width by Length:
Bedroom 3 Level:
Bedroom 3 Description:
Kitchen Width by Length:
18x7
Kitchen Level:
First
Kitchen Description:
Dining Rm Width by Length:
12x13
Dining Rm Level:
First
Dining Rm Description:
Full Bath Width by Length:
5x8
Full Bath Level:
First
Full Bath Description:
3/4 Bath Width by Length:
3/4 Bath Level:
3/4 Bath Description:
1/2 Bath Width by Length:
1/2 Bath Level:
1/2 Bath Description:
Family/Den Width by Length:
25x19
Family/Den Level:
Basement
Family/Den Description:
Laundry Rm Width by Length:
Laundry Rm Level:
Laundry Rm Description:
Breakfast Width by Length:
Breakfast Level:
Breakfast Description:
Public Comments:
Well maintained 3 to 4 bedroom home in the Windber, PA fully updated move in ready. Main floor has natural hardwood flooring with eat in galley kitchen, formal dining room, living room, and master bedroom. Lower level has a family room, second full bath, and laundry hook up. This home has two different heat sources , a newer roof, and windows. Don’t wait, move right in and enjoy the large double lot this summer.
Directions:
From Scalp Ave head toward Windber. Take Scalp Level/ Paint exit, left onto main st, right on hill dr, left onto paint. House on right hand side
BA Comm %/$:
2
BA Dual/Var Rt:
No
SA Comm %/$:
0
SA Dual/Var Rt:
No
TL Comm %/$:
0
TL Dual/Var Rt:
No
Min Commission:
The Listing Brokers offer of compensation is made only to participants of the Cambria Somerset MLS.









