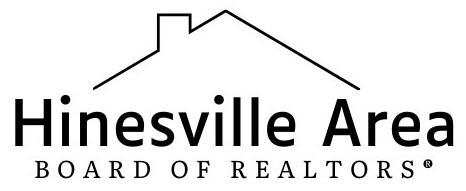Hinesville Area Board of REALTORS®
Contact Information
For more information about this listing, please use the contact information listed below.
Beth Gaitten
(C) (912) 321-8451
EXP Realty LLC
(M) (888) 959-9461
Listing Tools
Listing Details
City:
Ludowici
MLS Number:
154393
Remarks:
Welcome to your dream home at 399 Roy Smith Rd SE, Ludowici, GA! Nestled on an expansive 12.5-acre estate that perfectly blends open fields with wooded tranquility, this stunning property promises both privacy and boundless charm. The approach through a long, tree-lined driveway sets the stage for a home that’s crafted with attention to detail and nature’s beauty in mind. This 4-bedroom, 3-bathroom house spans an impressive 2780 square feet, where every inch is thoughtfully designed to elevate your living experience. The property's large picture windows not only flood the space with natural light but also offer idyllic views of majestic oak trees and the serene landscape beyond. The heart of the home features a large open floor plan, with hardwood floors and travertine tiles throughout, creating a seamless flow from room to room. The living area is accented by a stunning 16-foot stone wood-burning fireplace, perfect for gathering on chilly evenings, complemented by stained tongue and groove wood ceilings that add warmth and character. Culinary enthusiasts will delight in the kitchen equipped with modern amenities including double ovens, a gas stove, and a large island that’s both a focal point and a gathering spot for entertaining. Adjacent to it, you’ll find a cozy breakfast room and a formal dining room, each offering an inviting atmosphere for meals and celebrations. A sizable walk-in pantry ensures ample storage space, making organization a breeze. The spacious bedrooms come with walk-in closets, providing plenty of personal storage. The master suite offers a unique retreat with its luxurious clawfoot tub, ideal for relaxation. Additionally, Jack and Jill bathrooms feature sit-down vanities, enhancing everyday convenience. Outdoor living is just as splendid, featuring a screened back porch with a TV – perfect for enjoying evenings outdoors. The property also includes a boat shop with lights and power, accommodating up to a 33-foot boat, plus an additional covered shelter/workshop and a whimsical tree house. For guests or potential rental income, there’s a 1000+ square foot guest house on the grounds. Currently unfinished, it offers a large open living space – perfect for entertaining – and the seller is open to negotiating the completion of its interiors. Practical upgrades such as spray foam insulation, upgraded underground power, an on-demand gas water heater, and a deep well system ensure reduced energy costs and enhanced quality of living.
List Price:
$605,000
Bedrooms:
4
Full Baths:
3
Half Baths:
0
Rooms:
10
Area:
Long County & Ludowici
Year Built:
2015
Apx Htd SqFt:
2780
Style:
Traditional
HOA Fees:
Elementary School:
Middle School:
High School:
Lot Size:
12.47
Construction/Siding:
Brick
Car Storage/Parking:
Two Car
Fireplace Features:
Living Room
Dining:
Dining/Kitchen Combo, Formal Dining Room
Fence:
None
Energy:
Water Heater: Electric
Exterior Features:
Columns, Outbuilding(s), Storage
Appliances:
Cooktop, Dishwasher, Double Oven, Refrigerator
Utilities:
Private Well, Septic Tank
Selling Office % or $:
2.5
Variable Rate:
No



