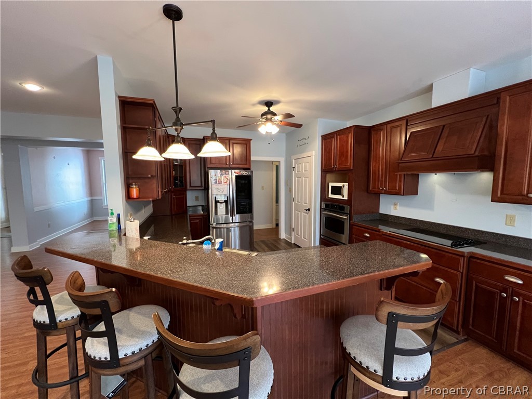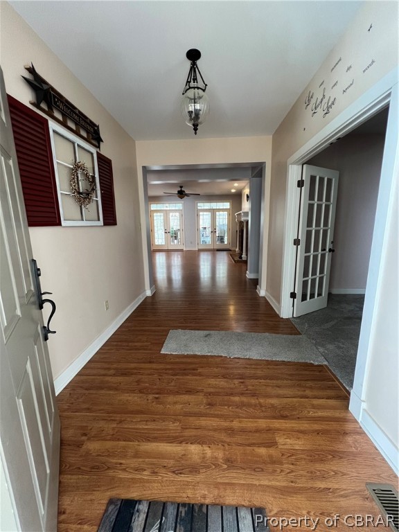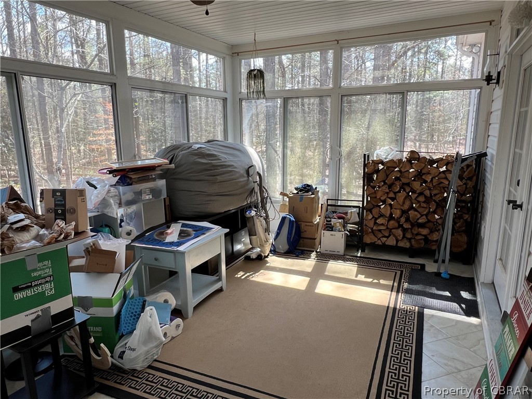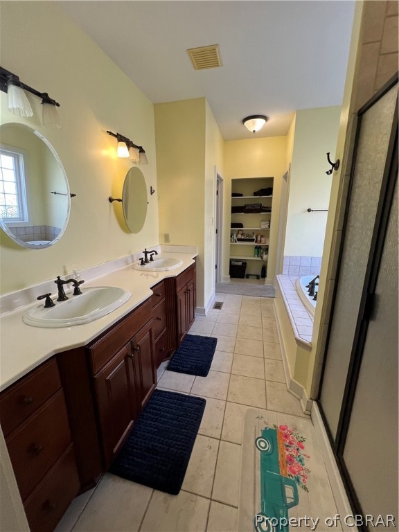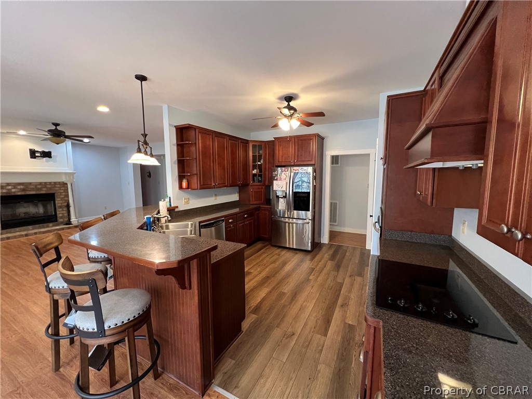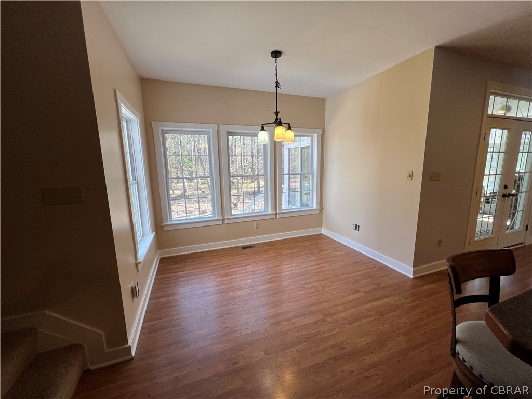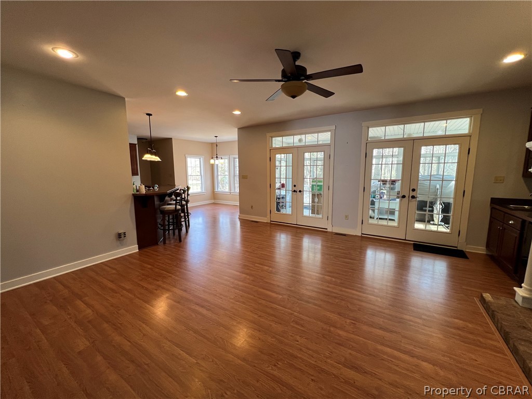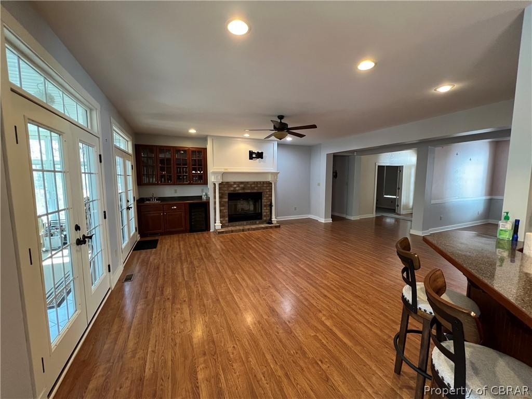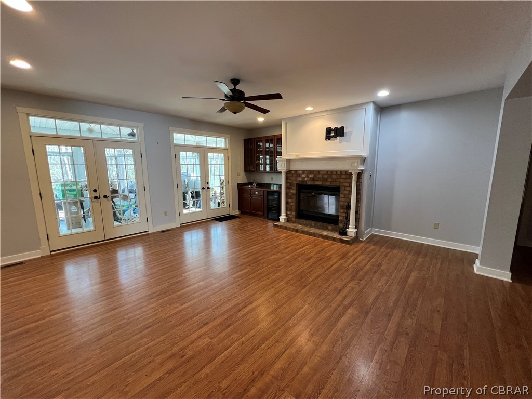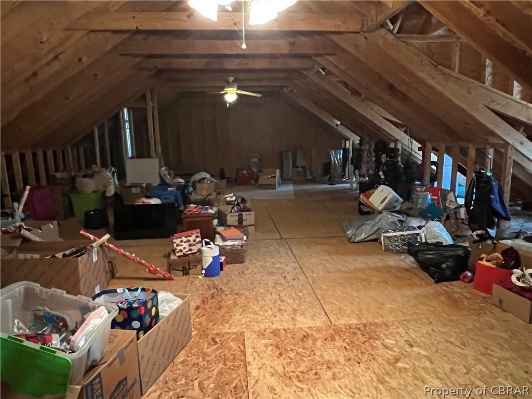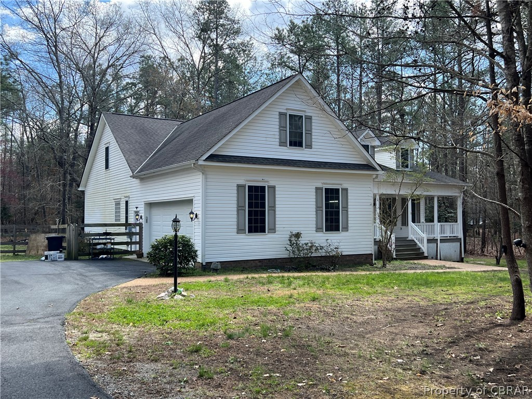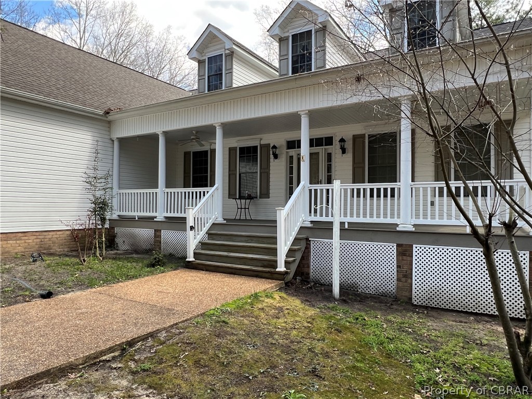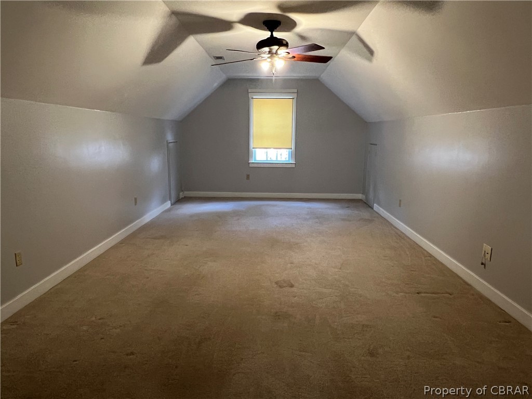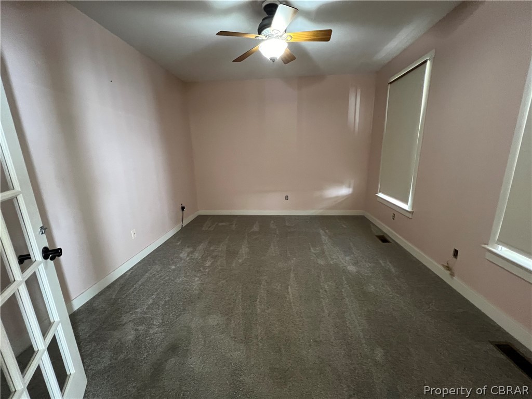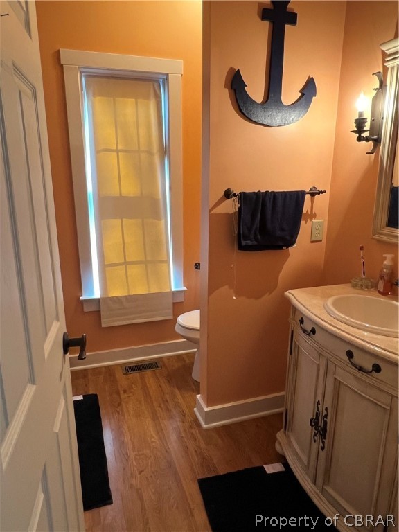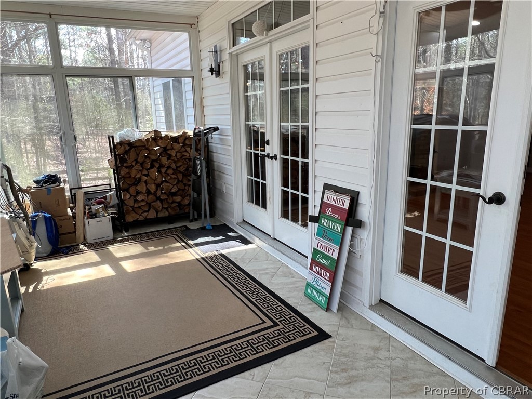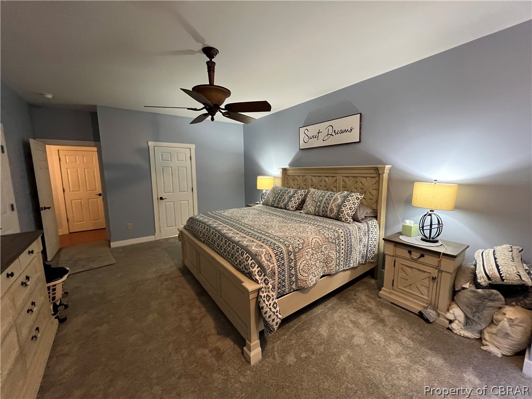MLS Number:
2407783
List Price:
$569,900
Bedrooms:
3
Full Baths:
3
Half Baths:
0
Living Area SqFt:
3292
Lot Size Acres:
3.07
Lot Size Area:
3.07
Address:
357 Laurel Dr
Subdivision Name:
Woodruff
City:
Aylett
County:
King William
State:
VA
Postal Code:
23009
Postal City:
Aylett
Appliances:
DoubleOven, Dishwasher, ExhaustFan, ElectricCooking, ElectricWaterHeater
Architectural Style:
CapeCod, Colonial
Association Amenities:
Basement:
CrawlSpace
Carport Spaces:
Carport YN:
Community Features:
CommonGroundsArea, Gated, HomeOwnersAssociation, StorageFacilities
Cooling:
CentralAir, Zoned
Cooling YN:
Yes
Electric:
Exterior Features:
PavedDriveway
Fencing:
Fenced, Partial
Fireplace YN:
Yes
Fireplaces Total:
1
Flooring:
CeramicTile, Laminate, PartiallyCarpeted
Foundation Details:
Frontage Length:
Frontage Type:
Garage Spaces:
1.5
Garage YN:
Yes
Heating:
Electric, HeatPump, Zoned
Heating YN:
Yes
Horse Amenities:
Horse YN:
Interior Features:
Bookcases, BuiltinFeatures, BedroomonMainLevel, SeparateFormalDiningRoom, EatinKitchen, FrenchDoorsAtriumDoors, HighCeilings, BathinPrimaryBedroom, Pantry
Laundry Features:
Levels:
Two
New Construction YN:
No
Property Sub Type:
SingleFamilyResidence
Public Remarks:
CUSTOM BUILT 3 BEDROOM 3 FULL BATHROOM COLONIAL CAPE STYLE HOME, OPEN FLOOR PLAN WITH MANY NICE FEATURES, ESTABLISHED SUBDIVISION, LARGE LIVING AREA WITH 9' CEILINGS, STAINLESS APPLIANCES, CUSTOM CHERRY CABINETS, WET BAR, WALK IN PANTRY, CERAMIC TILED FLORIDA ROOM, WOOD BURNING FIREPLACE, TO THE RIGHT OF THE ENTRANCE FOYER IS A OFFICE/SITTING ROOM, SECOND FLOOR HAS ANOTHER BEDROOM, FULL BATHROOM, PLAY ROOM, WALK IN 600 SQ FT ATTIC. ALL ON 3 WOODED ACRES
Sewer:
SepticTank
Stories:
2
Total Baths:
3
Utilities:
View:
View YN:
Virtual Tour URL Branded:
Virtual Tour URL Unbranded:
Walk Score:
Water Body Name:
Water Source:
CommunityCoop, SharedWell
Waterfront Features:
Waterfront YN:
No
Window Features:
Wooded Area:
Year Built:
2005






