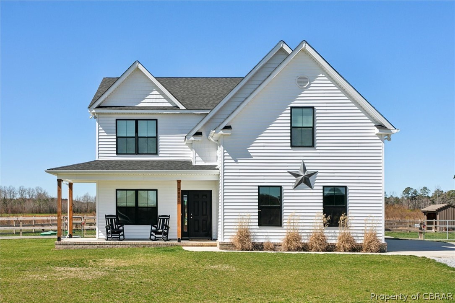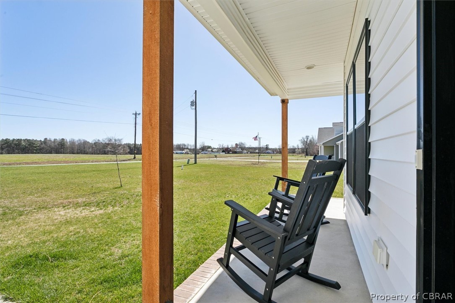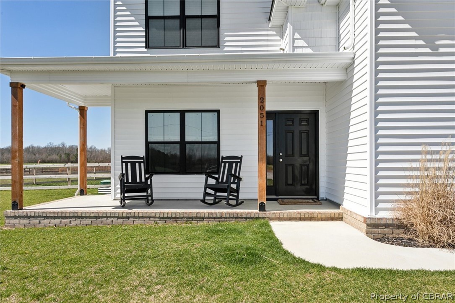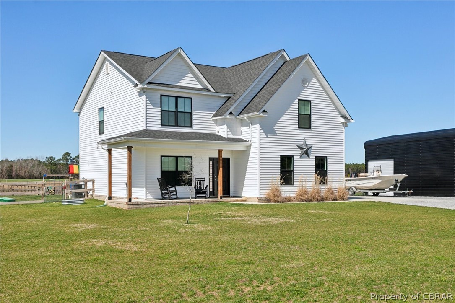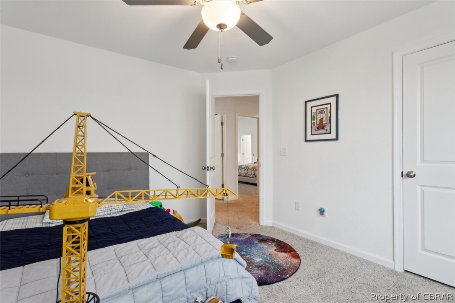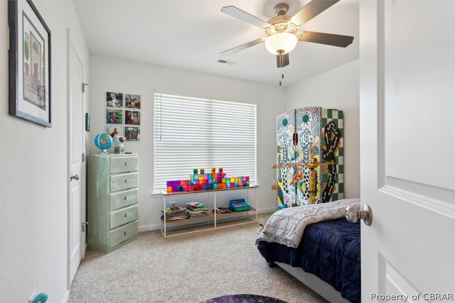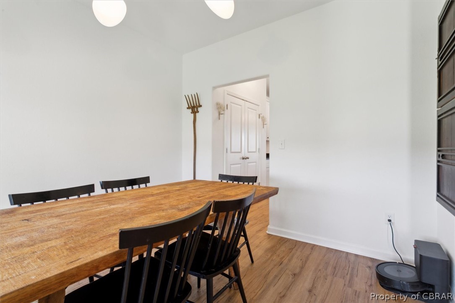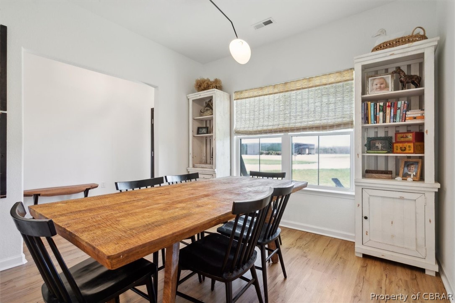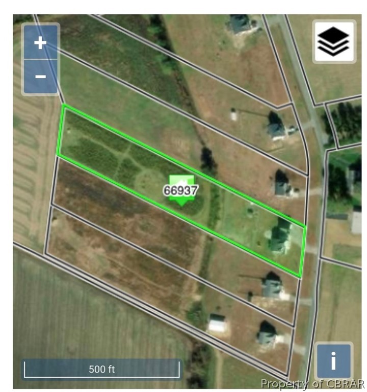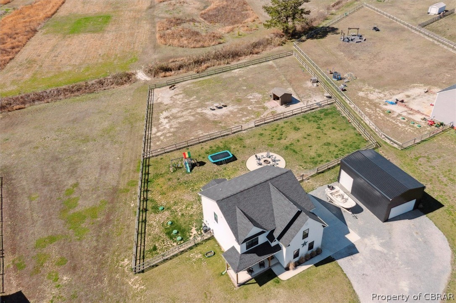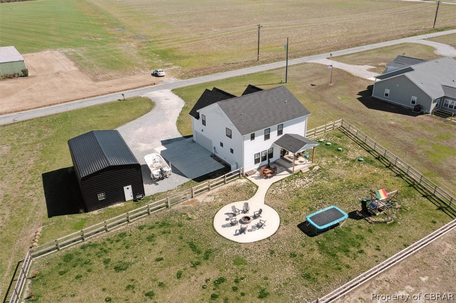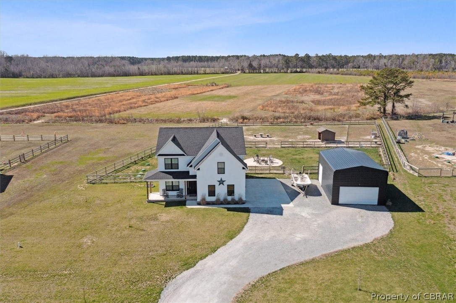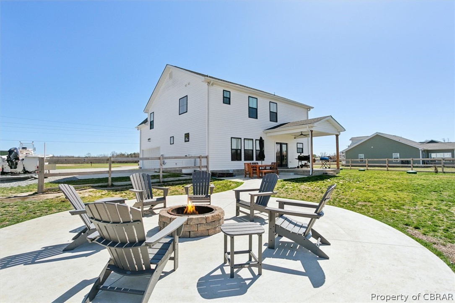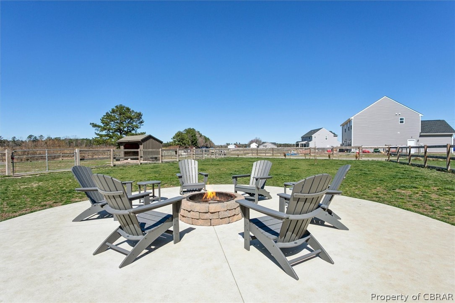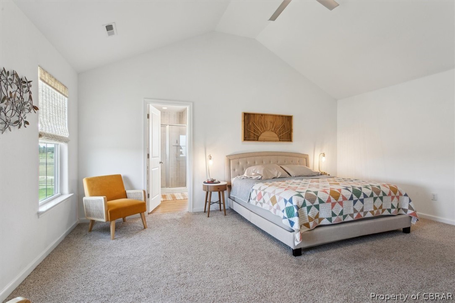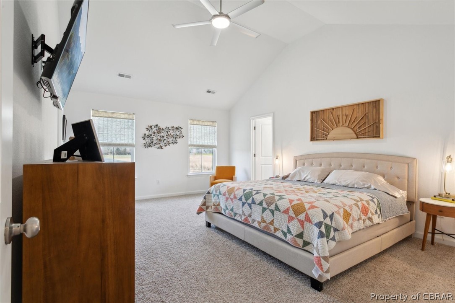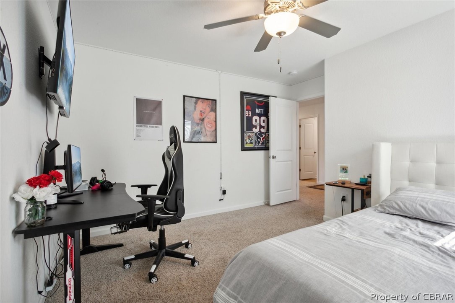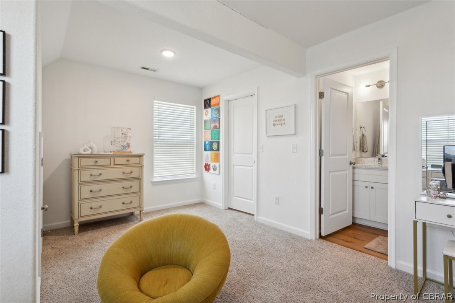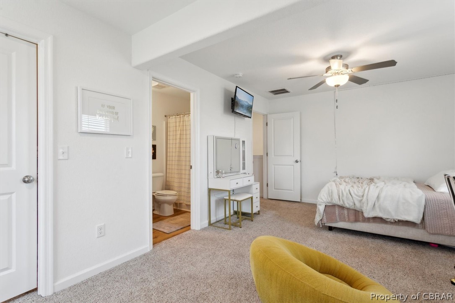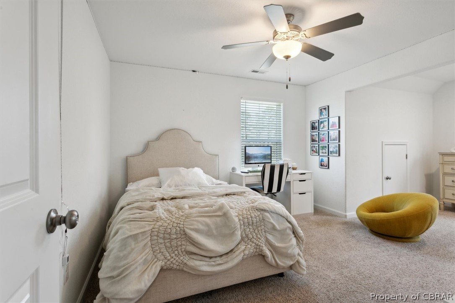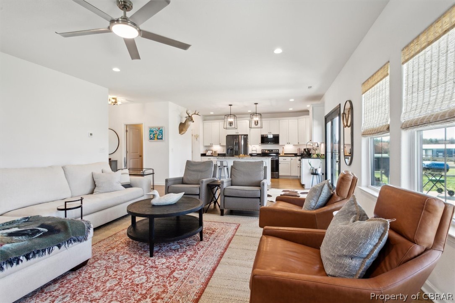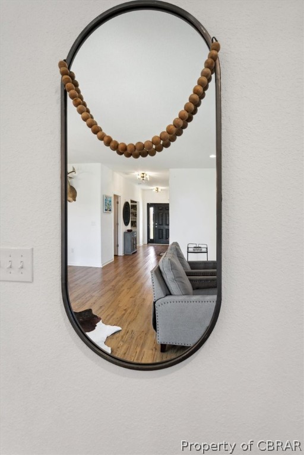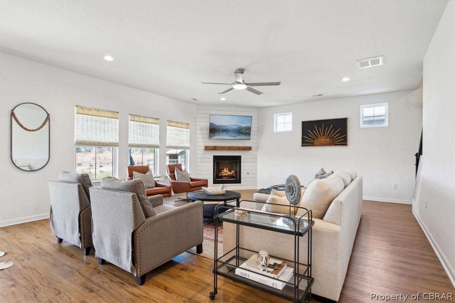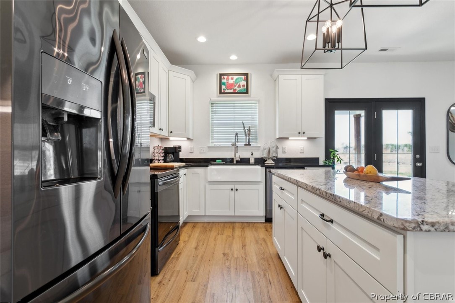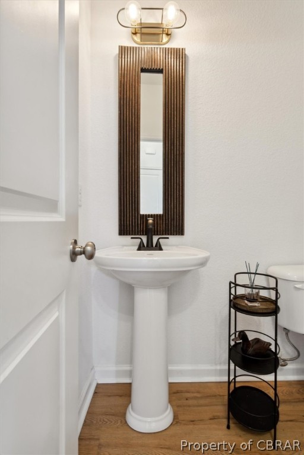MLS Number:
2406405
List Price:
$570,000
Bedrooms:
4
Full Baths:
3
Half Baths:
1
Living Area SqFt:
2482
Lot Size Acres:
3
Lot Size Area:
3
Address:
2051 Holland Corner Rd
Subdivision Name:
None
City:
Suffolk
County:
Suffolk
State:
VA
Postal Code:
23437
Postal City:
Suffolk
Appliances:
Dishwasher, ElectricCooking, ElectricWaterHeater, Refrigerator, RangeHood, Stove
Architectural Style:
TwoStory
Association Amenities:
Basement:
Carport Spaces:
Carport YN:
Community Features:
Cooling:
CentralAir, Electric, HeatPump
Cooling YN:
Yes
Electric:
Exterior Features:
Deck, Porch, UnpavedDriveway
Fencing:
BackYard, Fenced, Mixed
Fireplace YN:
Yes
Fireplaces Total:
1
Flooring:
Carpet, Vinyl
Foundation Details:
Slab
Frontage Length:
Frontage Type:
Garage Spaces:
2
Garage YN:
Yes
Heating:
Electric, HeatPump
Heating YN:
Yes
Horse Amenities:
HorsesAllowed
Horse YN:
Yes
Interior Features:
Fireplace, WindowTreatments
Laundry Features:
Levels:
Two
New Construction YN:
No
Property Sub Type:
SingleFamilyResidence
Public Remarks:
Looking for the perfect escape from the city? This modern and newly constructed farmhouse home comes with amazing sunsets and quiet country living at its finest. This 4-bedroom, 3.5 bath, open floor plan is situated on 3 acres. It offers beautiful views of open meadows and wildlife. Horses/donkeys and other unique animals are welcome! This home features a large kitchen with granite countertops, as well as a large center island. The living room open floor plan offers plenty of natural light. As well as a custom-built ship lap propane fireplace that will make it cozy in the colder months. The upstairs bedrooms are spacious and offer large walk-in closets (2 bedrooms come with full bathrooms). Property features two fenced in areas in the backyard. One for entertaining with a large back patio and concrete fire pit. It’s the perfect place for summer barbecues with friends and family. In addition, there is a fenced pasture with a run-in shed equipped for livestock. Extra exterior features include a newly constructed metal shop, as well as an extended driveway. This charming house is the perfect place to raise a family in a country and quiet setting.
Sewer:
SepticTank
Stories:
2
Total Baths:
4
Utilities:
View:
View YN:
Virtual Tour URL Branded:
Virtual Tour URL Unbranded:
Walk Score:
Water Body Name:
Water Source:
Well
Waterfront Features:
Waterfront YN:
No
Window Features:
WindowTreatments
Wooded Area:
Year Built:
2021





