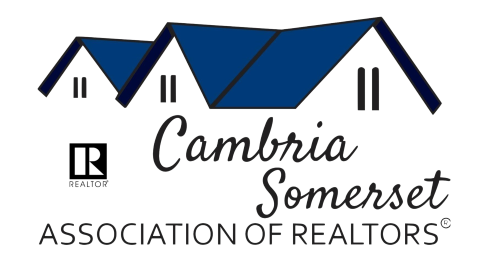Listing photos will refresh every 3 seconds.
This listing has 32 additional photos.
Contact Information
For more information about this listing, please use the contact information listed below.
Lee Hoffman
(C) (814) 279-1733
(H) (814) 279-1733
101 W Main St
REALTY ONE GROUP LANDMARK SOMERSET
(M) (814) 483-8467
101 W Main St
Listing Tools
Listing Details
MLS Number:
96033327
Property Type:
SFR
Street #:
468
Street Name:
Fairview Street
City:
Somerset
State:
PA
Zip Code:
15501
List Price:
$275,000
Listing Agent:
Lee Hoffman (#:2063)
Listing Office:
REALTY ONE GROUP LANDMARK SOMERSET (#:138)
Above Grade SqFt:
2265
Finished Below Grade SqFt:
0
Apx Total Finished SqFt:
2265
Bedrooms:
4
Full Baths:
2
Half Baths:
0
Total # Baths:
2
# Fireplaces:
1
Apx Year Built:
1949
Tax Year:
2023
Gross Taxes $:
1917
# Stories/Levels:
Three Or More
Pool:
No
Garage/Parking:
Integral, Multiple
# Garage Stalls:
2
# Acres:
0.39
Lot Size:
133x129x133x131
Subdivision Description:
Exterior Design:
Greater than 2 Stories
School District:
Somerset Area
Heating:
Fireplace, Hot Water
Cooling:
Basement:
Other-See Comments
Fireplace/Fuel:
Gas
Sewer Type:
Public Sewer
Water Sources:
Public
Road Type:
Paved, Public Street
Driveway:
Blacktop, Gravel
Features:
Bath Updated, Bonus Room, Dishwasher, Furnace Room, Garage Opener(s), In-Law Suite, Kitchen Updated, Main Floor Bedroom, Main Floor Laundry, Microwave Hood, Smoke Detectors
Living Rm Width by Length:
Living Rm Level:
Living Rm Description:
Master Bdrm Width by Length:
Master Bdrm Level:
Master Bdrm Description:
Master Bath Width by Length:
Master Bath Level:
Master Bath Description:
Bedroom 1 Width by Length:
Bedroom 1 Level:
Bedroom 1 Description:
Bedroom 2 Width by Length:
Bedroom 2 Level:
Bedroom 2 Description:
Bedroom 3 Width by Length:
Bedroom 3 Level:
Bedroom 3 Description:
Kitchen Width by Length:
Kitchen Level:
Kitchen Description:
Dining Rm Width by Length:
Dining Rm Level:
Dining Rm Description:
Full Bath Width by Length:
Full Bath Level:
Full Bath Description:
3/4 Bath Width by Length:
3/4 Bath Level:
3/4 Bath Description:
1/2 Bath Width by Length:
1/2 Bath Level:
1/2 Bath Description:
Family/Den Width by Length:
Family/Den Level:
Family/Den Description:
Laundry Rm Width by Length:
Laundry Rm Level:
Laundry Rm Description:
Breakfast Width by Length:
Breakfast Level:
Breakfast Description:
Public Comments:
You will find high-end finishes and smart-home features throughout this well built home. This 4 bedroom 2 bathroom property is being sold fully furnished. Top floor master suite with bonus room currently utilized as a closet and exercise space. Lower level includes mother-in-law suite with full kitchen and living room area with gas fireplace. Newly remodeled kitchen and bath. New windows, metal roof, and solid wood interior doors. Heated 2-car garage. Main floor and garage laundry areas. Large yard with lovely patio area and wrap around driveway. Meticulous care was taken when selecting and installing materials utilized in this turnkey residence.
Directions:
Traveling on W Main St Somerset turn right onto Vincent Ave. Property on Left at intersection of W Fairview.
BA Comm %/$:
2.5%
BA Dual/Var Rt:
No
SA Comm %/$:
0
SA Dual/Var Rt:
No
TL Comm %/$:
0
TL Dual/Var Rt:
No
Min Commission:
The Listing Brokers offer of compensation is made only to participants of the Cambria Somerset MLS.









