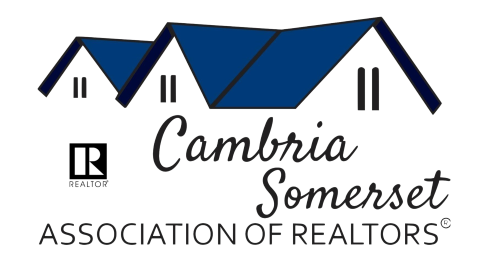Listing photos will refresh every 3 seconds.
This listing has 24 additional photos.
Contact Information
For more information about this listing, please use the contact information listed below.
Joan Berkebile
(C) (814) 279-7507 Ext:cell
867 W Main
BHHS Preferred Somerset
(M) (814) 443-4858
(F) (814) 445-8449
867 W Main St
Listing Tools
Listing Details
MLS Number:
96033126
Property Type:
Town Home/Villa
Street #:
612
Street Name:
Edgewood Ave
City:
Somerset
State:
PA
Zip Code:
15501
List Price:
$85,000
Listing Agent:
Joan Berkebile (#:2069)
Listing Office:
BHHS Preferred Somerset (#:3)
Above Grade SqFt:
1320
Finished Below Grade SqFt:
0
Apx Total Finished SqFt:
1320
Bedrooms:
3
Full Baths:
2
Half Baths:
1
Total # Baths:
3
# Fireplaces:
1
Apx Year Built:
1991
Tax Year:
2024
Gross Taxes $:
2618
# Stories/Levels:
Two
Pool:
No
Garage/Parking:
Off Street
# Garage Stalls:
0
# Acres:
0.08
Lot Size:
22x62
Subdivision Description:
Cedar Tree Estates
Exterior Design:
2 Story
School District:
Somerset Area
Heating:
Baseboard
Cooling:
None
Basement:
None
Fireplace/Fuel:
Wood, Other-See Comments
Sewer Type:
Public Sewer
Water Sources:
Public
Road Type:
Driveway:
Blacktop
Features:
Dishwasher, Main Floor Laundry, Master Bath
Living Rm Width by Length:
Living Rm Level:
Living Rm Description:
Master Bdrm Width by Length:
Master Bdrm Level:
Master Bdrm Description:
Master Bath Width by Length:
Master Bath Level:
Master Bath Description:
Bedroom 1 Width by Length:
Bedroom 1 Level:
Bedroom 1 Description:
Bedroom 2 Width by Length:
Bedroom 2 Level:
Bedroom 2 Description:
Bedroom 3 Width by Length:
Bedroom 3 Level:
Bedroom 3 Description:
Kitchen Width by Length:
Kitchen Level:
Kitchen Description:
Dining Rm Width by Length:
Dining Rm Level:
Dining Rm Description:
Full Bath Width by Length:
Full Bath Level:
Full Bath Description:
3/4 Bath Width by Length:
3/4 Bath Level:
3/4 Bath Description:
1/2 Bath Width by Length:
1/2 Bath Level:
1/2 Bath Description:
Family/Den Width by Length:
Family/Den Level:
Family/Den Description:
Laundry Rm Width by Length:
Laundry Rm Level:
Laundry Rm Description:
Breakfast Width by Length:
Breakfast Level:
Breakfast Description:
Public Comments:
End Unit Townhouse with 3 bedrooms, 2 1/2 baths and laundry hook up. Enjoy the back deck and yard with a new privacy fence installed in 2022. New Thermostats in 2023. Also has off street parking.
Directions:
From Main St turn L on Edgewood, go approx. 1/4 mile to Cedar Tree Estates on R, last unit, #109.
BA Comm %/$:
3%
BA Dual/Var Rt:
No
SA Comm %/$:
0
SA Dual/Var Rt:
No
TL Comm %/$:
3%
TL Dual/Var Rt:
No
Min Commission:
The Listing Brokers offer of compensation is made only to participants of the Cambria Somerset MLS.









