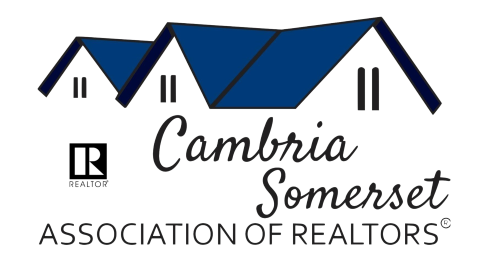Listing photos will refresh every 3 seconds.
This listing has 44 additional photos.
Contact Information
For more information about this listing, please use the contact information listed below.
Lynette Walters
(C) (814) 442-4428 Ext:Mobile
(H) (814) 442-4428
867 W Main
BHHS Preferred Somerset
(M) (814) 443-4858
(F) (814) 445-8449
867 W Main St
Listing Tools
Listing Details
MLS Number:
96033231
Property Type:
SFR
Street #:
153
Street Name:
Oxford Heights Rd
City:
Somerset
State:
PA
Zip Code:
15501
List Price:
$425,000
Listing Agent:
Lynette Walters (#:32)
Listing Office:
BHHS Preferred Somerset (#:3)
Above Grade SqFt:
3112
Finished Below Grade SqFt:
0
Apx Total Finished SqFt:
3112
Bedrooms:
5
Full Baths:
3
Half Baths:
1
Total # Baths:
3.5
# Fireplaces:
3
Apx Year Built:
1985
Tax Year:
2024
Gross Taxes $:
8149
# Stories/Levels:
Two
Pool:
No
Garage/Parking:
Attached
# Garage Stalls:
2
# Acres:
1
Lot Size:
1.00
Subdivision Description:
Exterior Design:
2 Story
School District:
Somerset Area
Heating:
Hot Water
Cooling:
None
Basement:
Full Basement, Unfinished
Fireplace/Fuel:
Propane, Wood
Sewer Type:
Septic Tank
Water Sources:
Well
Road Type:
Public Street
Driveway:
Blacktop
Features:
Book Case(s), Breakfast Room, Cable, Den/Office, Dishwasher, Foyer, Garage Opener(s), In-Law Suite, Internet Service, Main Floor Bedroom, Main Floor Laundry, Master Bath, Pantry, Separate Dining Room, Utility Room, Walk-in Closet, Walkout, Wet Bar
Living Rm Width by Length:
Living Rm Level:
First
Living Rm Description:
Stone fireplace, wet bar
Master Bdrm Width by Length:
Master Bdrm Level:
First
Master Bdrm Description:
sitting area, fireplace, full bath
Master Bath Width by Length:
Master Bath Level:
First
Master Bath Description:
2-first and second floor
Bedroom 1 Width by Length:
Bedroom 1 Level:
Second
Bedroom 1 Description:
Bedroom 2 Width by Length:
Bedroom 2 Level:
Second
Bedroom 2 Description:
Bedroom 3 Width by Length:
Bedroom 3 Level:
Second
Bedroom 3 Description:
Extra room, great for crafting
Kitchen Width by Length:
Kitchen Level:
First
Kitchen Description:
Pantry, Allicances included
Dining Rm Width by Length:
Dining Rm Level:
First
Dining Rm Description:
Formal , carpet
Full Bath Width by Length:
Full Bath Level:
Second
Full Bath Description:
1 hall bath
3/4 Bath Width by Length:
3/4 Bath Level:
3/4 Bath Description:
1/2 Bath Width by Length:
1/2 Bath Level:
First
1/2 Bath Description:
Family/Den Width by Length:
Family/Den Level:
Family/Den Description:
Laundry Rm Width by Length:
Laundry Rm Level:
First
Laundry Rm Description:
with storage
Breakfast Width by Length:
Breakfast Level:
First
Breakfast Description:
Public Comments:
Grand home on a private 1 acre wooded lot just outside of town. LR with cathedral ceiling with chestnut beams, natural stone fireplace and wet bar. Den/Office with gas fireplace, real oak paneling, built in bookcase/shelving and french doors. 1st floor master suite with sitting area, fireplace, large bath. 2nd master BR for quests on 2nd floor with private bath. 3 more bedroom on 2nd fllor one with extra room, great for crafting, hall bath. First floor laundry with storage. Kitchen with custom pantry and breakfast room. Enclosed front porch leads to a spacious foyer. 2nd floor bedrooms connect with a cat walk that looks down into the living room and foyer. Large Wide open full basement with workshop and shelving and walk out.
Directions:
Route 31 West of Somerset, turn right onto Westridge Road, right onto Oxford Heights Rd, 2nd house on the right.
BA Comm %/$:
2.5
BA Dual/Var Rt:
No
SA Comm %/$:
0
SA Dual/Var Rt:
No
TL Comm %/$:
0
TL Dual/Var Rt:
No
Min Commission:
The Listing Brokers offer of compensation is made only to participants of the Cambria Somerset MLS.









