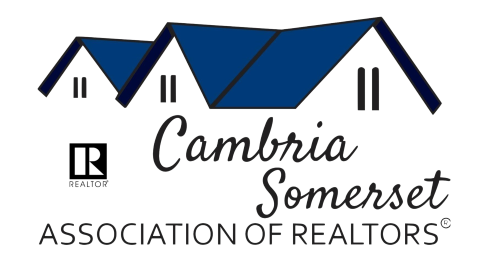Listing photos will refresh every 3 seconds.
This listing has 34 additional photos.
Contact Information
For more information about this listing, please use the contact information listed below.
Olivia Kretchman
(C) (814) 442-6064 Ext:office
(H) (814) 442-6064 Ext:cell
867 W Main St
BHHS Preferred Somerset
(M) (814) 443-4858
(F) (814) 445-8449
867 W Main St
Co-Listing Agent:
Wendy Kelly
Wendy Kelly
(C) (814) 233-5058
867 W Main
Co-Listing Office:
BHHS Preferred Somerset
BHHS Preferred Somerset
(M) (814) 443-4858
(F) (814) 445-8449
867 W Main St
Listing Tools
Listing Details
MLS Number:
96033455
Property Type:
SFR
Street #:
132
Street Name:
James F Barron Drive
City:
Jennerstown
State:
PA
Zip Code:
15547
List Price:
$235,000
Listing Agent:
Olivia Kretchman (#:2119)
Listing Office:
BHHS Preferred Somerset (#:3)
Above Grade SqFt:
2064
Finished Below Grade SqFt:
0
Apx Total Finished SqFt:
2064
Bedrooms:
3
Full Baths:
1
Half Baths:
2
Total # Baths:
3
# Fireplaces:
1
Apx Year Built:
1995
Tax Year:
2024
Gross Taxes $:
3379
# Stories/Levels:
Three Or More
Pool:
No
Garage/Parking:
Attached
# Garage Stalls:
2
# Acres:
0.37
Lot Size:
.37
Subdivision Description:
Exterior Design:
Split Entry
School District:
North Star
Heating:
Geothermal
Cooling:
Central Air
Basement:
Partial Basement
Fireplace/Fuel:
Gas
Sewer Type:
Public Sewer
Water Sources:
Public
Road Type:
Driveway:
Gravel
Features:
Living Rm Width by Length:
Living Rm Level:
Living Rm Description:
Master Bdrm Width by Length:
Master Bdrm Level:
Master Bdrm Description:
Master Bath Width by Length:
Master Bath Level:
Master Bath Description:
Bedroom 1 Width by Length:
Bedroom 1 Level:
Bedroom 1 Description:
Bedroom 2 Width by Length:
Bedroom 2 Level:
Bedroom 2 Description:
Bedroom 3 Width by Length:
Bedroom 3 Level:
Bedroom 3 Description:
Kitchen Width by Length:
Kitchen Level:
Kitchen Description:
Dining Rm Width by Length:
Dining Rm Level:
Dining Rm Description:
Full Bath Width by Length:
Full Bath Level:
Full Bath Description:
3/4 Bath Width by Length:
3/4 Bath Level:
3/4 Bath Description:
1/2 Bath Width by Length:
1/2 Bath Level:
1/2 Bath Description:
Family/Den Width by Length:
Family/Den Level:
Family/Den Description:
Laundry Rm Width by Length:
Laundry Rm Level:
Laundry Rm Description:
Breakfast Width by Length:
Breakfast Level:
Breakfast Description:
Public Comments:
Welcome to your new sanctuary! This charming split-level property offers over 2000 square feet of comfortable living space in a tranquil setting. As you step inside, you'll be greeted by a spacious living area, perfect for cozy summer evenings. Leading upstairs you'll find three substantial bedrooms, the primary containing an ensuite bathroom. The well-appointed kitchen and dining area boasts abundant space for meal prep and company. The home is complete with a delightful back deck accessible directly from the kitchen. The breezeway makes transporting your groceries from the large two car garage to the kitchen, effortless! Easily complete the downstairs for extra living space! Enjoy the serene surroundings from your private backyard.
Directions:
Turn right onto Pitt St, right onto Jame F Barron Dr
BA Comm %/$:
3
BA Dual/Var Rt:
Yes
SA Comm %/$:
3
SA Dual/Var Rt:
No
TL Comm %/$:
0
TL Dual/Var Rt:
No
Min Commission:
The Listing Brokers offer of compensation is made only to participants of the Cambria Somerset MLS.









