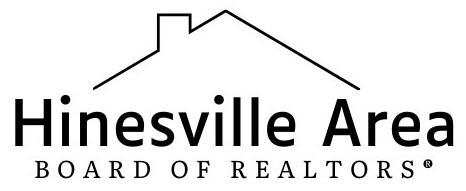Hinesville Area Board of REALTORS®
Contact Information
For more information about this listing, please use the contact information listed below.
Isia D Orr
(C) (912) 272-2191
Fox Hollow Realty
(M) (912) 272-2191
Listing Tools
Listing Details
City:
Ludowici
MLS Number:
154101
Remarks:
This stunning 3 Bedroom 2 Bath ranch home offers a perfect blend of comfort and functionality in the sought-after Horse Creek Subdivision. Features over 1400 square feet of living space, a fully-fenced .99 ACRE backyard, and modern finishes throughout, this home is ideal for families or young professionals. Interior highlights of this immaculate, well-maintained home: • Bright and open floor plan with plenty of natural light. • Spacious living area with vaulted ceilings for a feeling of airiness. • Modern kitchen with beautiful countertops, stainless steel appliances, and ample cabinet space for all your culinary needs. • Spacious Primary bedroom with tray ceilings. • Primary bathroom, including a dual vanities, separate tub & shower and walk-in-closet. • Two additional bedrooms with ceiling fans, and large closets. • Two full bathrooms, including a primary suite with a private bath. • Laundry room conveniently located for easy access. Exterior highlights: • Large, private backyard with a 6-foot privacy fence, ideal for children, pets, or creating your own outdoor haven. • Large patio convenient for barbeques and bird watching. • Above Ground Pool. Additional features: • Luxury vinyl plank flooring throughout the common areas for easy cleaning and a stylish look. • Central air conditioning and electric heating for year-round comfort. • Located within minutes of Fort Stewart Gate 7 This move-in ready beauty won't last long! Schedule your showing today and make this your dream home!
List Price:
$250,000
Bedrooms:
3
Full Baths:
2
Half Baths:
0
Rooms:
7
Area:
Long County & Ludowici
Year Built:
2012
Apx Htd SqFt:
1434
Style:
Ranch, Traditional
HOA Fees:
300
Elementary School:
Smiley Elementary
Middle School:
Walker
High School:
Long County High
Lot Size:
.99
Construction/Siding:
Brick Veneer, Vinyl Siding
Car Storage/Parking:
Two Car, Driveway, On Street
Fireplace Features:
None
Dining:
Dining/Living Combo
Fence:
Privacy, Back Yard
Energy:
Insulation, Water Heater: Electric
Exterior Features:
See Remarks, Other
Appliances:
Dishwasher, Electric Range, Microwave, Refrigerator
Utilities:
Cable Available, Community Water, Electricity Connected, Septic Tank, Underground Utilities
Selling Office % or $:
2.5%
Variable Rate:
Yes



