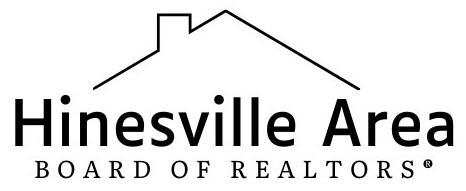Hinesville Area Board of REALTORS®
Contact Information
For more information about this listing, please use the contact information listed below.
Kara Trimmer
(C) (253) 219-6740
1st Class Real Estate Southern United Properties
(M) (912) 438-5900
Listing Tools
Listing Details
City:
Ludowici
MLS Number:
154006
Remarks:
Get set to be swept off your feet by this fantastic Warwick abode! Boasting five bedrooms, 4 full baths, and a spacious three-car garage with this two-story marvel is brimming with charm and charisma. Hosting guests? No problem –not only is the driveway extended for the extra parking, but the downstairs guest room with its own full bathroom is also the perfect spot for visitors to feel right at home. Now, let's talk about the kitchen – it's a chef's paradise, featuring bar top seating, a spacious island, stainless steel appliances, and stunning quartz countertops. And with a handy butler's pantry, storage is never an issue! As you explore the home, you'll appreciate the trendy Luxury Vinyl Plank flooring downstairs, and the inviting wood treads on the staircase. Upstairs, the primary bedroom awaits, boasting a luxurious private bath with a tiled shower, soaking tub, and dual closets – pure bliss! With three additional bedrooms, each boasting its own walk-in closet, and a versatile loft space, there's plenty of room for everyone to unwind and relax. Plus, don't forget about the amazing 3.82-acre lot is in a gated community, complete with playgrounds, sidewalks and a pet park – it's the ultimate retreat! This home has it all, and it was recently appraised – schedule a showing today and prepare to fall head over heels! ** Update 04/18/24 Seller is offering $5k in closing cost**
List Price:
$489,900
Bedrooms:
5
Full Baths:
4
Half Baths:
0
Rooms:
13
Area:
Long County & Ludowici
Year Built:
2022
Apx Htd SqFt:
3311
Style:
Two Story
HOA Fees:
40
Elementary School:
Smiley Elementary
Middle School:
Ludowici
High School:
Long County High
Lot Size:
3.82
Construction/Siding:
Brick, Vinyl Siding
Car Storage/Parking:
3+ Car, Garage, Garage Door Opener
Fireplace Features:
None
Dining:
Eat-in Kitchen, Formal Dining Room
Fence:
None
Energy:
Insulation, Water Heater: Electric
Exterior Features:
None
Appliances:
Dishwasher, Electric Oven, Electric Range, Freezer, Ice Maker, Microwave, Refrigerator, Self Cleaning Oven
Utilities:
Cable Available, Public Water, Septic Tank
Selling Office % or $:
2.5
Variable Rate:
No



