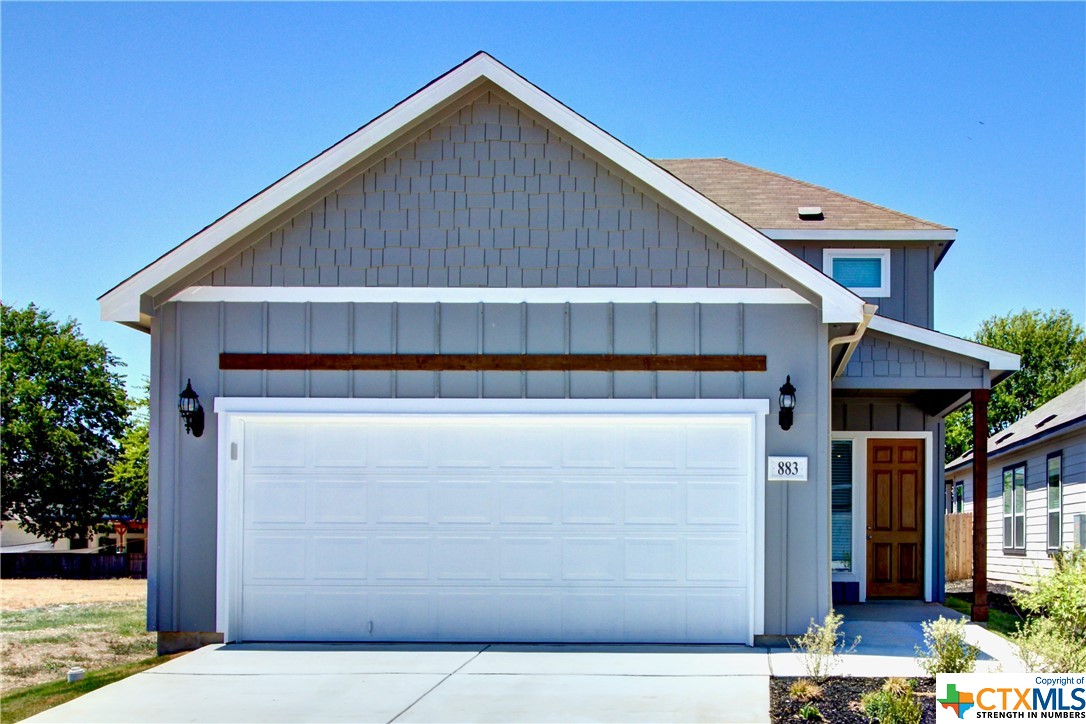List Price:
$394,990
Property Status:
Active
MLS Number:
505640
Bedrooms:
4
Full Baths:
3
Half Baths:
0
Total Baths:
3
Living Area Sq Ft:
2160
Lot Size Acres:
0.108
Street Dir Prefix:
Street Number:
883
Street Name:
Farmhouse Trail
Street Suffix:
Subdivision Name:
Casinas at Gruene
City:
New Braunfels
County:
Comal
State:
TX
Appliances:
Dishwasher, ElectricCooktop, ElectricWaterHeater, Microwave, Refrigerator, RangeHood
Fencing:
BackYard, Privacy, Wood
Fireplace Features:
None
Fireplace YN:
No
Fireplaces Total:
0
Flooring:
Carpet, Tile
Frontage Length:
Frontage Type:
Garage Spaces:
2
Garage YN:
Yes
Heating:
Central, Zoned
Heating YN:
Yes
Cooling:
CentralAir, Item1Unit, Zoned
Cooling YN:
Yes
Laundry Features:
WasherHookup, ElectricDryerHookup, LaundryinUtilityRoom, LowerLevel, LaundryRoom
Interior Features:
Attic, CeilingFans, CarbonMonoxideDetector, DoubleVanity, GardenTubRomanTub, PrimaryDownstairs, MainLevelPrimary, OpenFloorplan, Pantry, ShowerOnly, SeparateShower, WalkInClosets, KitchenIsland
Exterior Features:
Porch, PrivateYard
Tax Legal Description:
CASINAS AT GRUENE (THE) Lot 25 Block 1
Stories:
2
Stories Total:
Utilities:
ElectricityAvailable, UndergroundUtilities
Roof:
Composition, Shingle
Attached Garage YN:
Yes
Basement:
Carport Spaces:
0
Carport YN:
Elementary School:
Goodwin-Frazier Elementary
Elementary School District:
Comal ISD
High School:
Canyon High School
High School District:
Comal ISD
Middle Or Junior School:
Church Hill Middle School
Middle Or Junior School District:
Comal ISD
Pool Private YN:
Virtual Tour URL Branded:
Virtual Tour URL Unbranded:
Waterfront Features:
Waterfront YN:
No
Wooded Area:
Year Built:
2022
Water Source:
Public
Public Remarks:
All Appliances Included & Game Room** Take the time to look at this brand new two-story floor plan by Brightland Homes, from our Patio series, called the Rio Grande. And just like its name, you feel the grandness of this home as enter through the foyer. There is a second bed and full bath on the first floor separate from the rest of the home. The gourmet kitchen features 42" wood cabinets, stainless steel Frigidaire appliances, and included install of water filtration system. The owner's suite is located at rear of the home with a beautiful bathroom with both garden tub, walk-in shower with seat, double sinks, and walk in closet. Upstairs there are two bedrooms, a full bath, and spacious game room. Enjoy the extended covered patio, the professionally landscaped yard and 6' privacy wood fence with gate. Contact now to make an appointment. *Photos shown may not represent listed house*

