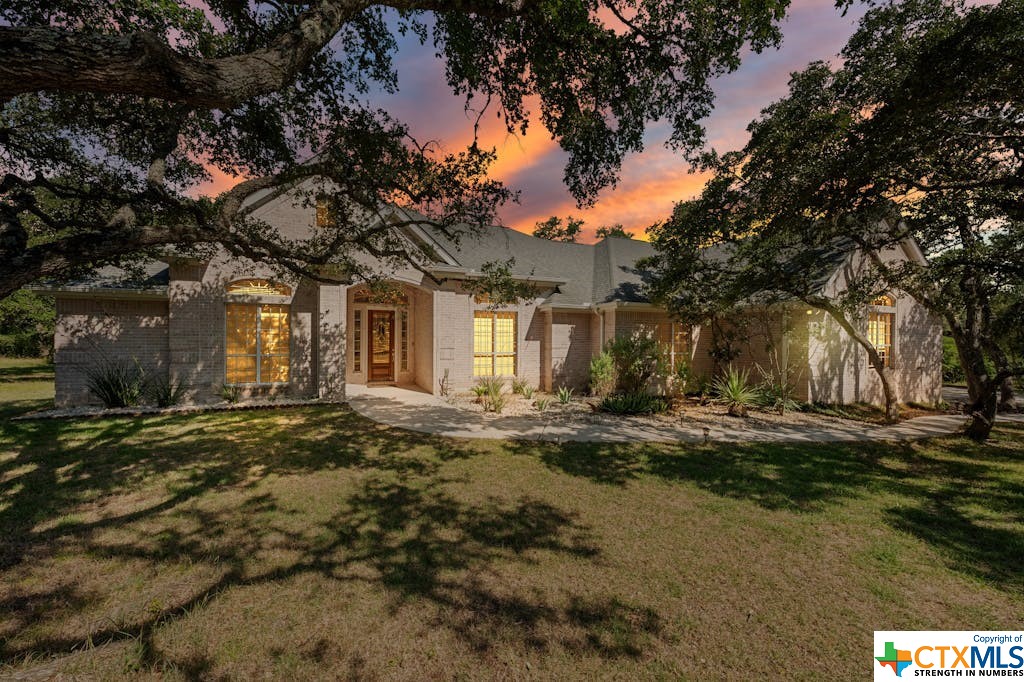<< Back to Results
| Currently Viewing - MLS Number: 536591

Listing photos will refresh every 3 seconds.
This listing has 34 additional photos.
Contact Information
For more information about this listing, please use the contact information listed below.

Ted Omohundro
Vice President
Red Mansions Realty
830-708-7710
(M)
Listing Tools
Listing Details
List Price:
$959,000
Property Status:
Active
MLS Number:
536591
Bedrooms:
4
Full Baths:
3
Half Baths:
0
Total Baths:
3
Living Area Sq Ft:
3188
Lot Size Acres:
5
Street Dir Prefix:
Street Number:
1100
Street Name:
Appalachian
Street Suffix:
Trail
Subdivision Name:
Summer Mountain Ranch Sec 2
City:
San Marcos
County:
Hays
State:
TX
Appliances:
Dishwasher, ElectricCooktop, Disposal, Microwave, Cooktop, WaterSoftenerOwned
Fencing:
BackYard
Fireplace Features:
FamilyRoom
Fireplace YN:
Yes
Fireplaces Total:
1
Flooring:
Carpet, CeramicTile, Wood
Frontage Length:
Frontage Type:
Garage Spaces:
3
Garage YN:
Yes
Heating:
Electric, MultipleHeatingUnits, WindowUnit
Heating YN:
Yes
Cooling:
Electric, Item2Units, WallWindowUnits
Cooling YN:
Yes
Laundry Features:
Inside, LaundryRoom
Interior Features:
AllBedroomsDown, Attic, GardenTubRomanTub, HomeOffice, PrimaryDownstairs, MainLevelPrimary, Pantry, PullDownAtticStairs, SeparateShower, WalkInClosets, BreakfastArea, GraniteCounters, SolidSurfaceCounters
Exterior Features:
Deck, Other, Storage, SeeRemarks
Tax Legal Description:
SUMMER MOUNTAIN RANCH SEC 2, LOT 111, ACRES 5.00
Stories:
1
Stories Total:
Utilities:
CableAvailable, ElectricityAvailable, PhoneAvailable
Roof:
Composition, Shingle
Attached Garage YN:
Yes
Basement:
Carport Spaces:
1
Carport YN:
Yes
Elementary School:
Elementary School District:
San Marcos Cisd
High School:
High School District:
San Marcos Cisd
Middle Or Junior School:
Middle Or Junior School District:
San Marcos Cisd
Pool Private YN:
Virtual Tour URL Branded:
Virtual Tour URL Unbranded:
Waterfront Features:
Waterfront YN:
No
Wooded Area:
Year Built:
1996
Water Source:
Public Remarks:
Welcome to your dream home nestled on 5 picturesque acres covered with majestic oak and elm trees. Upon entering the home, you are greeted by an inviting floor plan with 10 and 12 foot ceilings, creating a spacious, open living environment. With 4 bedrooms and 3 baths, the home offers ample space for comfortable living. The majority of the home has tile and wood flooring. There is abundant storage throughout including 2 bedrooms with walk- in closets and 2 storage outbuildings. The kitchen features newly remodeled cabinets, granite countertops and modern stainless appliances for your culinary skills! Step out onto a large covered patio and additional deck that is shaded by ancient oaks for a great place to relax or have a glass of wine and watch the sunset while enjoying the new stone fire pit feature.
The main house is 2, 708 sq ft., guest house-480 sq ft and workshop-1, 200 sq ft.
A separate 1 bedroom, 1 bath apartment -480 sq ft. is perfect for the extended family or guests. An RV carport with electric plug plus a 2 car garage! For car lovers and hobbyists, it has a 1, 200 sq. ft. metal shop with 220 amp electric, water and 2 overhead doors. A water well with a 2, 800 gallon above ground storage tank plus a 3, 000 gallon rainwater storage tank. The septic has 2 drain fields for efficient use.
Wimberley ISD is an open school district, allowing buyers to have options between Wimberley ISD and San Marcos ISD. The property is a 10 minute drive from downtown Wimberley.
Listing Office Office Name: The Damron Group REALTORS
Listing Office Office Phone: (512) 392-7653