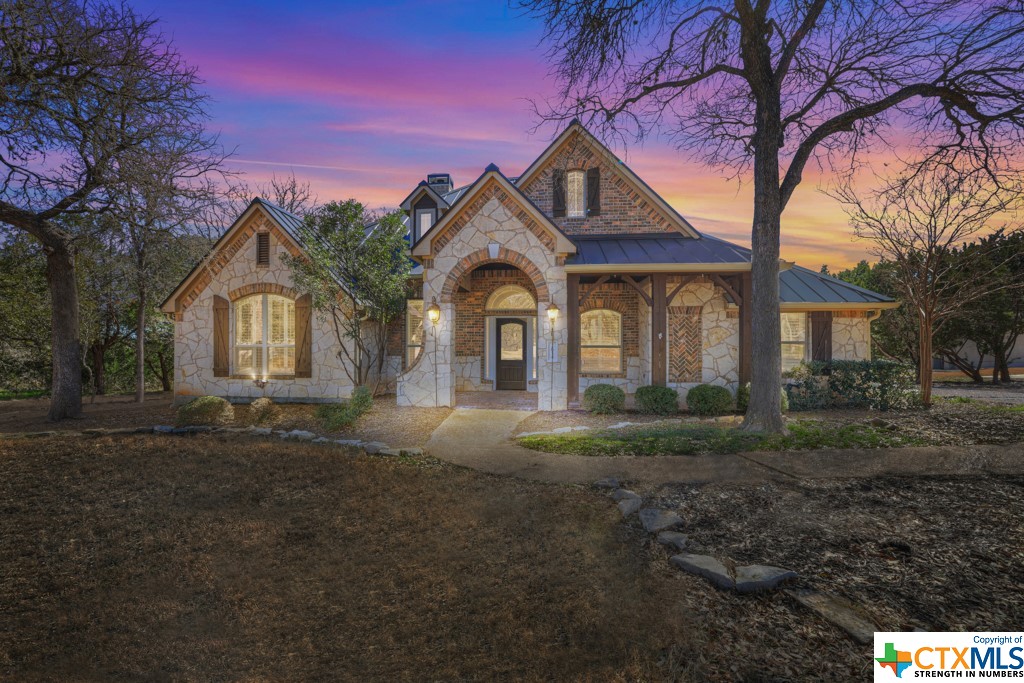<< Back to Results
| Currently Viewing - MLS Number: 534537

Listing photos will refresh every 3 seconds.
This listing has 25 additional photos.
Contact Information
For more information about this listing, please use the contact information listed below.

Ted Omohundro
Vice President
Red Mansions Realty
830-708-7710
(M)
Listing Tools
Listing Details
List Price:
$965,000
Property Status:
Pending
MLS Number:
534537
Bedrooms:
4
Full Baths:
3
Half Baths:
1
Total Baths:
4
Living Area Sq Ft:
3677
Lot Size Acres:
1.01
Street Dir Prefix:
Street Number:
2654
Street Name:
Red Bud
Street Suffix:
Way
Subdivision Name:
Havenwood Hunters Crossing 3
City:
New Braunfels
County:
Comal
State:
TX
Appliances:
DoubleOven, Dishwasher, Disposal, Microwave, Refrigerator, SomeGasAppliances, WaterSoftenerOwned
Fencing:
WroughtIron
Fireplace Features:
LivingRoom, Outside
Fireplace YN:
Yes
Fireplaces Total:
Flooring:
Carpet, Concrete, CeramicTile, PaintedStained
Frontage Length:
Frontage Type:
Garage Spaces:
3
Garage YN:
Yes
Heating:
Central, Electric
Heating YN:
Yes
Cooling:
Item2Units
Cooling YN:
Yes
Laundry Features:
LaundryRoom
Interior Features:
Bookcases, CeilingFans, DoubleVanity, GameRoom, HighCeilings, HomeOffice, JettedTub, PrimaryDownstairs, MultipleLivingAreas, MainLevelPrimary, OpenFloorplan, SplitBedrooms, SeparateShower, WalkInClosets, CustomCabinets, GraniteCounters, KitchenIsland, KitchenFamilyRoomCombo, Pantry
Exterior Features:
CoveredPatio, Deck, PlayStructure, Porch, RainGutters
Tax Legal Description:
HAVENWOOD AT HUNTERS CROSSING 3, LOT 421
Stories:
1
Stories Total:
Utilities:
TrashCollectionPublic
Roof:
Metal
Attached Garage YN:
Basement:
Carport Spaces:
0
Carport YN:
Elementary School:
Elementary School District:
Comal ISD
High School:
High School District:
Comal ISD
Middle Or Junior School:
Middle Or Junior School District:
Comal ISD
Pool Private YN:
Virtual Tour URL Branded:
Virtual Tour URL Unbranded:
Waterfront Features:
Waterfront YN:
No
Wooded Area:
Year Built:
2007
Water Source:
Public
Public Remarks:
Welcome to Hill Country living in the prestigious gated community of Havenwood at Hunter's Crossing! This exquisite 4-bedroom, 3.5-bathroom estate on a sprawling 1-acre lot combines timeless elegance with modern amenities.
With 3, 911 square feet, the main floor features all four bedrooms with ample natural light, walk-in closets, and stylish plantation shutters. The gourmet kitchen boasts top-of-the-line appliances and a center island, while the elegant formal dining room and office with custom built-ins offers serene views of the majestic oaks.
Entertainment spaces include a sprawling game room and a state-of-the-art media room upstairs. Outdoors, enjoy al fresco dining on your deck with a covered patio and fireplace, overlooking the tranquil surroundings.
Additional features include a 1000-gallon propane tank for convenience, a metal roof for added style and durability, a reverse osmosis water system for pristine water quality, and a water softener. Residents also enjoy exclusive access to a clubhouse, court sports, nature trails, BBQ pits, a playground, and a refreshing pool.
Don't miss the chance to own this exceptional Hill Country residence. Schedule your private tour and experience luxury living in the gated Havenwood at Hunter's Crossing. *Seller pays $10, 000 for Buyer's Concessions, OR, Buy Down Your Interest Rate.
Listing Office Office Name: RE/MAX GO - NB
Listing Office Office Phone: (830) 299-4524