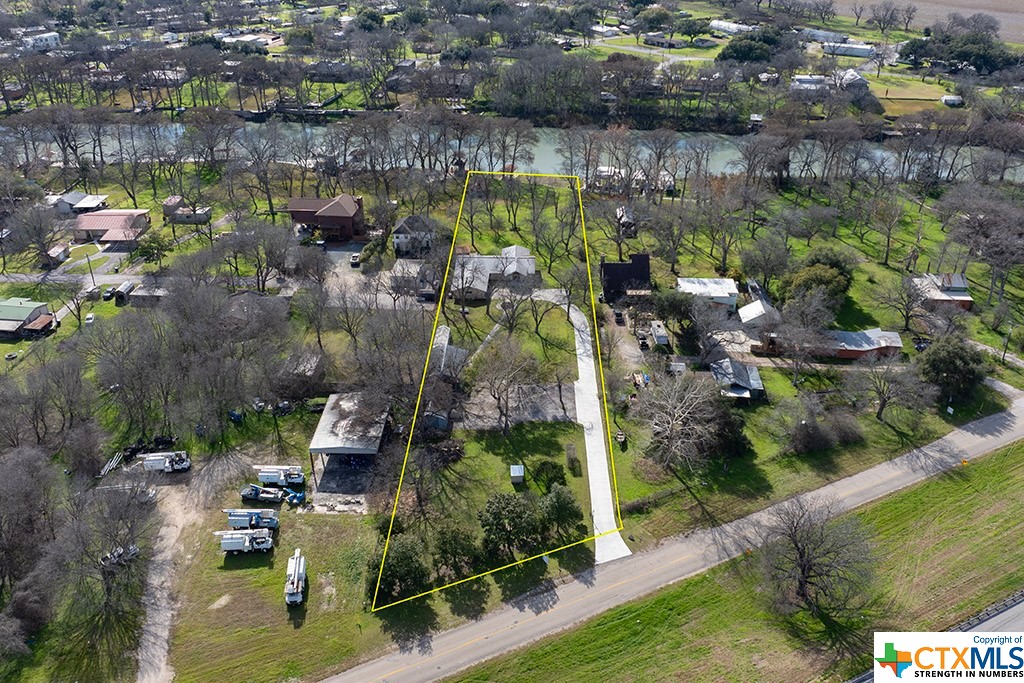<< Back to Results
| Currently Viewing - MLS Number: 526619

Listing photos will refresh every 3 seconds.
This listing has 43 additional photos.
Contact Information
For more information about this listing, please use the contact information listed below.

Ted Omohundro
Vice President
Red Mansions Realty
830-708-7710
(M)
Listing Tools
Listing Details
List Price:
$999,999
Property Status:
Pending
MLS Number:
526619
Bedrooms:
4
Full Baths:
2
Half Baths:
1
Total Baths:
3
Living Area Sq Ft:
2470
Lot Size Acres:
1.941
Street Dir Prefix:
W
Street Number:
2747
Street Name:
Interstate 10
Street Suffix:
Subdivision Name:
City:
Seguin
County:
Guadalupe
State:
TX
Appliances:
Dishwasher, Disposal, GasRange, GasWaterHeater, Microwave, Oven, PlumbedForIceMaker, PropaneWaterHeater, Refrigerator, RangeHood, SomeGasAppliances, Range, WaterSoftenerOwned
Fencing:
None
Fireplace Features:
Electric, LivingRoom
Fireplace YN:
Yes
Fireplaces Total:
1
Flooring:
Hardwood, Wood
Frontage Length:
Frontage Type:
Garage Spaces:
3
Garage YN:
Yes
Heating:
Propane, MultipleHeatingUnits
Heating YN:
Yes
Cooling:
CentralAir, Electric, Item2Units
Cooling YN:
Yes
Laundry Features:
WasherHookup, ElectricDryerHookup, Inside, MainLevel, LaundryRoom
Interior Features:
CeilingFans, EatinKitchen, HighCeilings, PrimaryDownstairs, MainLevelPrimary, MultipleClosets, OpenFloorplan, ShowerOnly, SeparateShower, WalkInClosets, BreakfastBar, KitchenFamilyRoomCombo, SolidSurfaceCounters
Exterior Features:
BoatLift, CoveredPatio, Dock, Porch, Storage, PropaneTankLeased
Tax Legal Description:
ABS: 11 SUR: J D CLEMENTS 1.9410 AC.
Stories:
1
Stories Total:
Utilities:
CableAvailable, HighSpeedInternetAvailable, Propane
Roof:
Metal
Attached Garage YN:
Yes
Basement:
Carport Spaces:
0
Carport YN:
Elementary School:
Elementary School District:
Seguin ISD
High School:
Seguin High School
High School District:
Seguin ISD
Middle Or Junior School:
Middle Or Junior School District:
Seguin ISD
Pool Private YN:
Virtual Tour URL Branded:
Virtual Tour URL Unbranded:
Waterfront Features:
Waterfront YN:
Yes
Wooded Area:
Year Built:
1981
Water Source:
Private, CommunityCoop, Well
Public Remarks:
Indulge in the epitome of lakeside living with this extraordinary residence, a true sanctuary of style and sophistication. Nestled on an expansive, nearly 2-acre lot, this lakefront gem boasts over 131 feet of waterfront. The property is adorned with a boulder retaining wall and a convenient boat lift, ensuring both aesthetic charm and practical functionality.
Elevate your lakeside experience with a private cabana that beckons you to unwind by the water's edge. Complete with a ski locker and a lakeside fire pit, this outdoor haven sets the stage for memorable gatherings and sunset reflections. The allure continues with a 2, 200 square foot workhouse, featuring an office with half bath, wood burning stove, and ample space for both creativity and practicality. A dedicated golf cart garage adds to the seamless blend of convenience and comfort. Modern elegance meets timeless charm, creating an atmosphere of tranquility and refined living. This residence is more than move-in ready – it's a testament to meticulous design and thoughtful updates. This isn't just a home; it's a lifestyle. A haven where every detail is carefully curated for those who appreciate thoughtful living. Embrace the extraordinary and make this lakeside retreat your own – a place where every day feels like a getaway and serenity knows no bounds. Seize the chance to claim this unparalleled property as your own.
Listing Office Office Name: Keller Williams Heritage
Listing Office Office Phone: (210) 493-3030