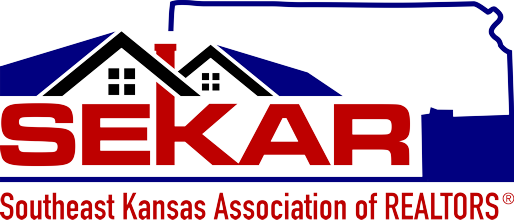Listing photos will refresh every 3 seconds.
This listing has 61 additional photos.
Contact Information
For more information about this listing, please use the contact information listed below.
Sally Davis
217 W Maple St
Columbus
KS
Sally Davis Real Estate, LLC
(M) (620) 429-2260
217 W Maple St
Listing Tools
Listing Details
MLS Number:
48229
Property Type:
Single Family
List Price:
$299,000
Street #:
1509
Direction:
Street Name:
5th
City:
Oswego
State:
KS
Zip Code:
67356
Area:
Labette County
County:
Labette
Total Taxes:
$5,241.00
Lot Size SqFt:
62291
Lot Dimensions:
200 x 311
Total Acres:
1.43
Tillable Acres:
Flood Zone:
No
Rural Water District:
Pond:
Creek:
Water Well:
Mineral Rights:
Buildings:
30 x 50 shop
Condition Of Fences:
great
Total # Bedrooms:
4
Total # Full Baths:
2
Total # 3/4 Baths:
1
Total # Half Baths:
0
Level 1 Total # Bedrooms:
1
Level 2 Total # Bedrooms:
3
Total # Level 3 Bedrooms:
0
Basement Total # Bedrooms:
0
Apx SqFt:
3063
Year Built:
1910
Living Room Comments:
Dining Room Comments:
Family Room Comments:
Gas fireplace
Kitchen Comments:
Pantry
Utility Room Comments:
Fireplace:
Continue To Show:
Pending Date:
Leased/Rented Date:
Leased/Rented Price:
Style:
Other
Stories:
Two
Construction:
Vinyl Siding
Basement:
Crawl Space
Roof:
Composition
Cooling:
Central Air, Electric, Upstairs
Heating:
Natural Gas, Central, Upstairs
Sewer:
City Sewer
Appliances:
Patio/Deck:
Patio, Covered, Porch
Garage Type:
Attached, Carport
Legal Description:
HOLLINGSWORTH ADD, S16, T33, R21, ACRES 1.43, BEG 145' S NE/C BLK 14 HOLLINGSWORTH SUB-DIV S105' W72' NWLY260' N172' E208' S145' E92' TO POB
Commission:
2.7%
Commission Comments:
Directions to Property:
Take Hwy 160 West through Oswego until the hwy veers right. First house on the right.
Marketing Remarks:
WOW! You have to see this to believe it! This spacious 3, 000 sq ft home sits on a 1.43-acre lot in town. The size of the lot, mature trees, large country front porch, and beautiful landscaping make a statement when you pull into the long gravel driveway. The house has an attached mother-in-law suite, a two-car garage, covered parking, and a 30x50 shop. The main house is three bed/2 bath. The mother-in-law suite is one bed/1 bath and can be used as additional income. The home features a large kitchen with granite countertops, a copper farmhouse sink, an island, and a walk-in pantry. The sitting room has an electric fireplace, and the large den has a gas fireplace to keep warm on cooler days. The house boasts newer windows and newer vinyl flooring on the main floor. The bedrooms all have newer carpets. There is a 300 sq ft sunroom with ALL glass east and west walls to enjoy the sunrise or sunset. It can be used as a playroom, office, or recreational room for the family. The shop is fully equipped with electrical and compressed air. It is wired for 110/220 with LED lighting and gas shop heaters. A 6' privacy fence surrounds the huge backyard with a patio, a playground set, and a fire pit. To the side, a 45' x 45'x 5" thick cement slab was poured for a future shop but works for a basketball court. The city park is feet away. The house was recently equipped with fiber optic internet. Come and see!




