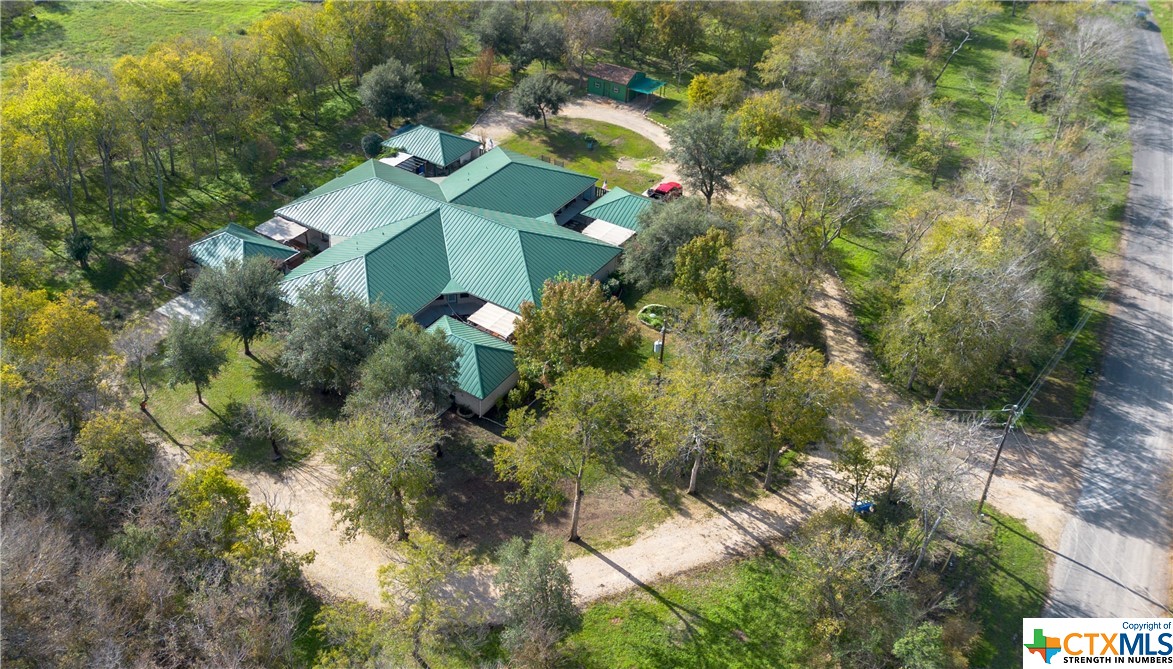<< Back to Results
| Currently Viewing - MLS Number: 527819

Listing photos will refresh every 3 seconds.
This listing has 46 additional photos.
Contact Information
For more information about this listing, please use the contact information listed below.
Red Mansions Realty - 830.632.2178
2324 Gruene Lake Drive, Unit C
New Braunfels
TX
78130
830.632.2178
Listing Tools
Listing Details
List Price:
$980,000
Property Status:
Pending
MLS Number:
527819
Bedrooms:
Full Baths:
Half Baths:
Total Baths:
0
Living Area Sq Ft:
7436
Lot Size Acres:
3.08
Street Dir Prefix:
Street Number:
0
Street Name:
Buffalo Gap
Street Suffix:
Subdivision Name:
City:
Seguin
County:
Guadalupe
State:
TX
Appliances:
Dishwasher, ElectricRange, ElectricWaterHeater, Refrigerator, RangeHood, SomeElectricAppliances, Range
Fencing:
None, Partial, RanchFence
Fireplace Features:
None
Fireplace YN:
No
Fireplaces Total:
Flooring:
Carpet, Tile
Frontage Length:
Frontage Type:
Garage Spaces:
1
Garage YN:
Yes
Heating:
Central, Electric
Heating YN:
Yes
Cooling:
CentralAir, Electric, Item1Unit
Cooling YN:
Yes
Laundry Features:
WasherHookup, ElectricDryerHookup, LaundryinUtilityRoom, LaundryRoom
Interior Features:
AllBedroomsDown, BreakfastBar, CeilingFans, HisandHersClosets, LivingDiningRoom, MultipleClosets, OpenFloorplan, Storage, WalkInClosets, KitchenFamilyRoomCombo, KitchenDiningCombo, Pantry
Exterior Features:
Arbor, CoveredPatio, Other, Porch, Storage, SeeRemarks
Tax Legal Description:
Lot 1: .77 Ac, Lot 2: .81 Ac, Lot 3: .73 Ac & Lot 4: .77 Ac Briar Place
Stories:
1
Stories Total:
Utilities:
ElectricityAvailable, HighSpeedInternetAvailable
Roof:
Metal
Attached Garage YN:
Yes
Basement:
Carport Spaces:
0
Carport YN:
Elementary School:
Elementary School District:
Seguin ISD
High School:
High School District:
Seguin ISD
Middle Or Junior School:
Middle Or Junior School District:
Seguin ISD
Pool Private YN:
Virtual Tour URL Branded:
Virtual Tour URL Unbranded:
Waterfront Features:
Waterfront YN:
No
Wooded Area:
Year Built:
1998
Water Source:
CommunityCoop
Public Remarks:
This modern 4-Plex has 1859 square feet in each unit, the surroundings are a peaceful setting, and all on 3 acres. You can find these jewels in Seguin Texas. All sides are stone and each has 2 bedrooms, 2 full bathrooms, their own garage, garage door opener, and a storage /workshop area of 20'x6'. If you like to entertain, you have your own private courtyard patios, pergolas, and upgraded decks being 40x38. The living/dining/kitchen is the popular open concept, great for entertaining. Kitchens with refrigerator, oven, dishwasher, pull-out drawers for large pans, a spacious pantry, and a breakfast bar. You will find an abundance of closets and storage space throughout and an oversized utility/laundry room with additional storage closets and cabinets. The primary bathroom in each unit have a soaking tub, separate shower, and double sinks. In the massive walk-in closet, there are double hanging rods and shelving. Metal roofs were installed in 2014, all HVAC units are less than 2 years old, and the irrigation system was added in Nov. 2013 and covers all yards-front and back. Each unit has its own electric and water meter. The 2 aerobic septics cover two units each. They all have an identical floor plan. You cannot beat the location, there is easy access to Walmart, HEB, the hospital, the Starkey Park picnic area, and an 18-hole golf course. You can live in one and manage the other 3. Unit No.123 has an additional outdoor, 320 sq. ft storage building or the buyer can use it for lawn and garden equipment.
Listing Office Office Name: Century 21 The Hills Realty
Listing Office Office Phone: (830) 379-7111
Information on this website is provided exclusively for consumer's personal, non-commercial use, and may not be used for any purpose other than to identify prospective properties consumers may be interested in purchasing. The data is deemed reliable but is not guaranteed accurate by the MLS.
