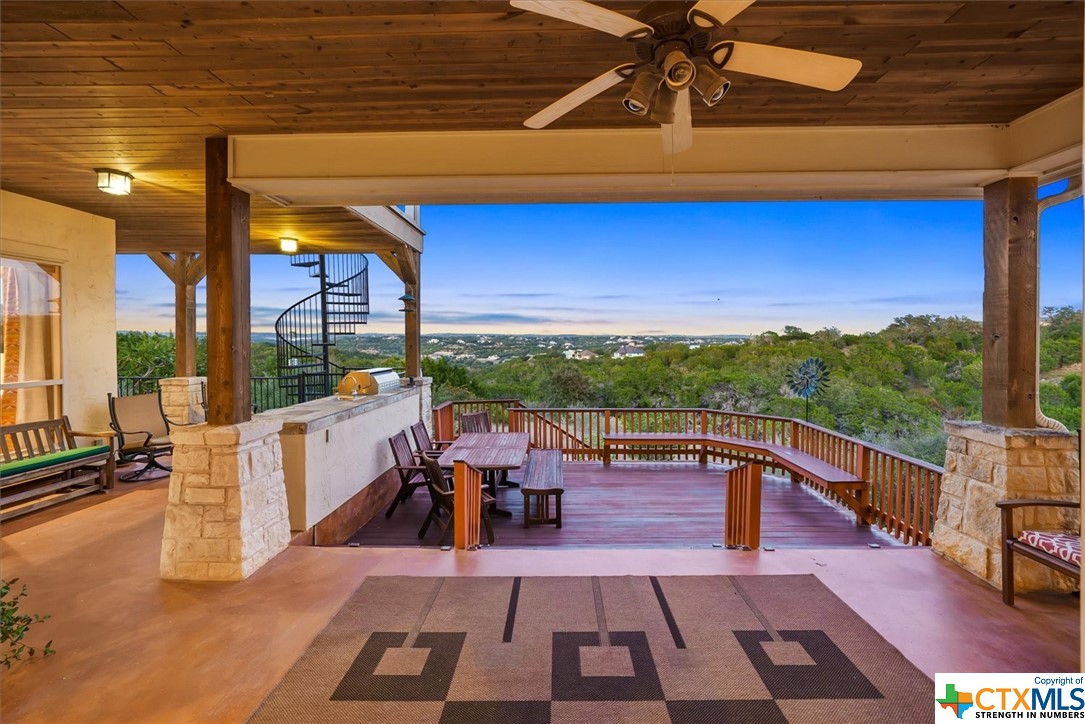<< Back to Results
| Currently Viewing - MLS Number: 525762

Listing photos will refresh every 3 seconds.
This listing has 36 additional photos.
Contact Information
For more information about this listing, please use the contact information listed below.
Red Mansions Realty - 830.632.2178
2324 Gruene Lake Drive, Unit C
New Braunfels
TX
78130
830.632.2178
Listing Tools
Listing Details
List Price:
$895,000
Property Status:
Active
MLS Number:
525762
Bedrooms:
4
Full Baths:
3
Half Baths:
1
Total Baths:
4
Living Area Sq Ft:
3790
Lot Size Acres:
1.44
Street Dir Prefix:
Street Number:
233
Street Name:
Starling Pass
Street Suffix:
Subdivision Name:
MYSTIC SHORES
City:
Spring Branch
County:
Comal
State:
TX
Appliances:
DoubleOven, Dishwasher, GasCooktop, Disposal, GasRange, GasWaterHeater, IceMaker, MultipleWaterHeaters, SomeGasAppliances, BuiltInOven, Cooktop, Microwave, WaterSoftenerOwned
Fencing:
None
Fireplace Features:
GasLog, LivingRoom, Other, SeeRemarks
Fireplace YN:
Yes
Fireplaces Total:
1
Flooring:
Carpet, Hardwood, Stone, Tile
Frontage Length:
Frontage Type:
Garage Spaces:
3
Garage YN:
Yes
Heating:
Central, Electric, MultipleHeatingUnits, Zoned
Heating YN:
Yes
Cooling:
CentralAir, Electric, Item3Units, Zoned
Cooling YN:
Yes
Laundry Features:
WasherHookup, LaundryinUtilityRoom, MainLevel, LaundryRoom
Interior Features:
Attic, Bookcases, BuiltinFeatures, TrayCeilings, CeilingFans, Chandelier, CarbonMonoxideDetector, DiningArea, SeparateFormalDiningRoom, DoubleVanity, EntranceFoyer, GraniteCounters, HighCeilings, HomeOffice, InLawFloorplan, JettedTub, PrimaryDownstairs, MultipleLivingAreas, MultipleDiningAreas, MainLevelPrimary, MultiplePrimarySuites
Exterior Features:
CoveredPatio, Deck, EnclosedPorch, GasGrill, Lighting, OutdoorGrill, OutdoorKitchen, Porch, Patio, RainGutters, PropaneTankLeased
Tax Legal Description:
MYSTIC SHORES 11, LOT 1367
Stories:
2
Stories Total:
Utilities:
CableAvailable, ElectricityAvailable, NaturalGasConnected, HighSpeedInternetAvailable, Propane, TrashCollectionPrivate
Roof:
Composition, Shingle
Attached Garage YN:
Yes
Basement:
Carport Spaces:
0
Carport YN:
Elementary School:
Rebecca Creek
Elementary School District:
Comal ISD
High School:
Canyon Lake High School
High School District:
Comal ISD
Middle Or Junior School:
Smithson Valley
Middle Or Junior School District:
Comal ISD
Pool Private YN:
Virtual Tour URL Branded:
Virtual Tour URL Unbranded:
https://sites.realtymediadesign.com/233-Starling-Pass/idx
Waterfront Features:
BoatRampLiftAccess, Other, SeeRemarks, WaterAccess
Waterfront YN:
No
Wooded Area:
Year Built:
2005
Water Source:
Private, SeeRemarks
Public Remarks:
This beautiful custom home, in the coveted Mystic Shores subdivision, boasts spectacular Hill Country and Canyon Lake views. The home has 3, 790 square feet of indoor living space and over 1, 000 square feet of outdoor patio space and deck, all located on 1.44 acres.
From the moment you enter, you are greeted by the spacious and elegant layout of the grand dining and living area offering abundant natural light through oversized windows, a remote-controlled gas fireplace surrounded by custom shelving and tray ceilings. French doors open from the living area to a sprawling back patio with an Ipe wood deck. The recessed speaker system in the living room, patio and family room ensures a custom audio experience.
This home features two primary suites on the main floor, both with attached bathrooms and large walk-in closets. One features a private sitting area with private patio and the other features a 6ft jacuzzi tub and walk in shower.
The kitchen is open to a breakfast area and family room with large windows providing bountiful natural light and great Hill Country views. The kitchen highlights include granite countertops, up-lit and down-lit cabinetry, large walk-in pantry with storage, built-in wine cooler, spacious island, double self-cleaning ovens and a 5-burner gas range.
The second story includes 2 bedrooms, 1 full bathroom, and a viewing room. The bedrooms open to a sun-soaked floor-to-ceiling window viewing room where you can enjoy the valley and Canyon Lake views. An outdoor spiral staircase leads from the viewing room down to the patio on the main level.
This home has a 2car and 1golfcart attached garage with epoxy flooring and decked attic storage. Other features include home security system, lightning rod protection system, 3unit AC system, water softener with charcoal filter, 2unit water heater system, modular manifold plumbing system, sprinkler system, timed outdoor lighting and a stained driveway. This home has been meticulously maintained.
Listing Office Office Name: JB Goodwin, REALTORS
Listing Office Office Phone: (210) 581-9050
Information on this website is provided exclusively for consumer's personal, non-commercial use, and may not be used for any purpose other than to identify prospective properties consumers may be interested in purchasing. The data is deemed reliable but is not guaranteed accurate by the MLS.
