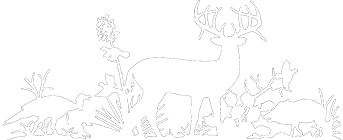Contact Information
Rabe Real Estate, LLC
401 E. Houston St.
Beeville
TX
78102
361-358-1255
Office
361-358-0333
Fax
Listing Tools
Listing Details
Property Type:
Residential
List Price:
$265,000
Street #:
811
Direction:
E
Street Name:
Gramman
City:
Beeville
State:
TX
Zip Code:
78102
County:
Bee
Assn/Subdivision:
School District:
Beeville ISD
Total Taxes:
6629.81
Tax Year:
2023
Apx Acres:
0.3444
Land Size Apx:
Land Dimensions:
150 x100
Sewer:
Bedrooms:
2
Full Baths:
2
Half Baths:
0
Total Baths:
2
Year Built:
1930
LA SqFt Apx:
1999
Water Heater:
Electric
Utility Room:
Style:
2 Story, Vintage
Construction:
Frame, Wood Siding
Foundation:
Pillar/Post/Pier
Roof:
Metal
Garage:
2 Car, Detached
Heat:
Central Electric
Cooling:
Central Electric
Water:
Public
Windows:
See Remarks
Features:
Ceiling Fan, Fenced Yard, Fireplace-Wood, Guest House, Hardwood Moldings, Porch-Front, Porch-Side, Porch-Covered, Porch-Wrap, Sprinkler System
Room List:
Den, Dining, Formal Dining, Guest Quarters, Kitchen, Living, Storage, Study, Study/Library, Utility
Flooring:
Wood
Appliances:
Built-in Refrigerator, Cooktop, Dishwasher, Downdraft, Dryer, Oven, Washer
Road Surface:
Asphalt
Description:
FLASH !!!!! The price of this lovely home has just been reduced to $265, 000 !!!!! You will love this spacious vintage home located on a corner lot. w lots of trees. The inviting & wide front porch wraps around 2 sides of the home. There is a guest house which was designed & painted to match the main home & was built in the 1990's. The main home and the guest home, both have metal roofs. The main home features a central hallway. There are rooms that branch off both sides of the main hallway. This was a popular floorplan of the home from the early twentieth century. One of the rooms features a fireplace, another room features built-in bookshelves, the large dining rm also has built-in bookshelves. There are beautiful pine floors throughout and lots of vintage home details: moldings & wide baseboards, approximately 12' tall ceilings, special divided & diamond-shaped glass paned windows accent the front, along with large dormer windows. The kitchen has an island with butcher block countertop & lg lantern type lights hang over the island, large pantry, built-in frig, double oven. Wonderful hardwood moldings are great. A staircase leads up the large primary bedroom and bath suite. With the dormer windows cutting in and out of the ceiling, it adds a lot interest and character. There is a possibility of 2 bedrooms downstairs (closets would need to be added) The lighting is nice with lots of recessed lighting throughout the home. The outstanding guest home has a kitchenette, a bath and a large walk-in closet. There is a detached 2 car garage which also has a metal roof. This wonderful vintage home was remodeled in the 1990s. We could not get the age of the home but it may have been built in the 1920's. The central location is nice. The front and side lawn is large and very inviting. Please call for a complete tour of the lovely vintage home!
MLS Number:
113003
Want to see more? Click Here to see (0) more fields.
Listing Office Name: Park-Breidenbach Properties
Listing Office Phone1: (M) (361) 358-2104


