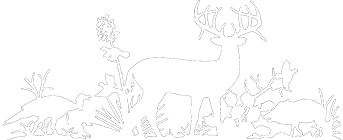Contact Information
Rabe Real Estate, LLC
401 E. Houston St.
Beeville
TX
78102
361-358-1255
Office
361-358-0333
Fax
Listing Tools
Listing Details
Property Type:
Residential
List Price:
$398,750
Street #:
40
Direction:
Street Name:
Encino Loma
City:
Beeville
State:
TX
Zip Code:
78102
County:
Bee
Assn/Subdivision:
School District:
BISD
Total Taxes:
1348
Tax Year:
Apx Acres:
0.48
Land Size Apx:
Land Dimensions:
.48
Sewer:
Septic Tank
Bedrooms:
3
Full Baths:
2
Half Baths:
0
Total Baths:
3
Year Built:
1979
LA SqFt Apx:
2698
Water Heater:
Electric
Utility Room:
House
Style:
1 Story, Ranch
Construction:
Frame, Brick Veneer
Foundation:
Slab
Roof:
Metal
Garage:
2 Car, Attached
Heat:
Central Electric
Cooling:
Central Electric
Water:
Well
Windows:
Vinyl
Features:
Ceiling Fan, Fenced Yard, Patio, Pool Outdoor, Porch-Front, Porch-Back, Porch-Covered, Sprinkler System, Wood Privacy Fence
Room List:
Breakfast, Den, Dining, Kitchen, Living, Storage, Sunroom, Utility
Flooring:
Carpet, Ceramic Tile
Appliances:
Dishwasher, Vent Hood
Road Surface:
Asphalt
Description:
This attractive and spacious brick home is located north of town on a .48 acre lot. This lovely property is canopied by large & beautiful oak trees. A foyer opens to a large living room with a wall of custom shelves and a separate dining room. A second living area wraps around the island kitchen. The beamed ceiling in this wrap around room, is especially appealing. The view of the pool (20, 000 gallon) from this room is so nice. The backyard backs up to a neighboring ranch & wildlife can occasionally be viewed, also, so nice! The kitchen has an attractive island and lots of nice cabinets & counter space: double oven, cooktop, microwave, dishwasher. French doors open to a spacious covered patio and to the pool. A large utility room/hobby room/office is located next to the garage & has lots of cabinets & counters. There are 3 bedrooms and 2 baths, w/ a 2 car garage. The primary bedroom with a wall of built-in drawers, is spacious and is adjoined by a large bathroom w/ a vaulted ceiling & fixed glass windows for great natural lighting. A wonderful bonus room also adjoins this bedroom: two large walk-in closets (one has lots of built-in shelving), wonderful footed bathtub, door to the patio. The flooring in the home is ceramic tile and carpet. This home has a metal roof & the double-pane windows were installed in 2015 and 33 bags of loose insulation was installed in the attic. The inviting backyard is centered around the pool/pool-house and the yard is nicely landscaped! There is a sprinkler system installed and the water well is 240 feet deep. The taxes shown here include two exemptions: over 65 and a homestead. Please call for a complete tour of this attractive home.
MLS Number:
113048
Want to see more? Click Here to see (0) more fields.
Listing Office Name: Park-Breidenbach Properties
Listing Office Phone1: (M) (361) 358-2104
1 Co-Listing Office Name: Park-Breidenbach Properties
1 Co-Listing Office Phone1: (M) (361) 358-2104
2 Co-Listing Office Name: Park-Breidenbach Properties
2 Co-Listing Office Phone1: (M) (361) 358-2104


