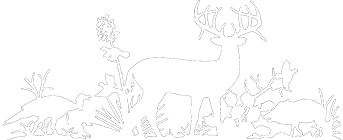Contact Information
Rabe Real Estate, LLC
401 E. Houston St.
Beeville
TX
78102
361-358-1255
Office
361-358-0333
Fax
Listing Tools
Listing Details
Property Type:
Residential
List Price:
$550,000
Street #:
1208
Direction:
E
Street Name:
FANNIN ST
City:
Beeville
State:
TX
Zip Code:
78102
County:
Bee
Assn/Subdivision:
DAN-VER PLACE
School District:
Beeville ISD
Total Taxes:
2063
Tax Year:
2022
Apx Acres:
0.247
Land Size Apx:
10773.5
Land Dimensions:
74.30X145
Sewer:
Public Sewer
Bedrooms:
5
Full Baths:
2
Half Baths:
1
Total Baths:
3
Year Built:
1972
LA SqFt Apx:
5122
Water Heater:
Electric
Utility Room:
House
Style:
2 Story, Contemporary, Ranch
Construction:
Frame, Brick Veneer, Fiberboard, Wood Siding
Foundation:
Slab
Roof:
Composition
Garage:
2 Car, Attached, Other
Heat:
Central Electric, Zoned
Cooling:
Central Electric
Water:
Public
Windows:
Aluminum
Features:
Cable TV, Ceiling Fan, Fenced Yard, Fireplace-Wood, Porch-Front, Porch-Back, Porch-Covered, Sprinkler System, Wood Privacy Fence, Workshop
Room List:
Den, Dining, Formal Dining, Formal Living, Kitchen, Kitchen/Dining, Living, Storage, Sunroom, Utility
Flooring:
Carpet, Slate, Vinyl
Appliances:
Dishwasher, Disposal, Icemaker, Oven, Refrigerator, Trash Compactor, Vent Hood
Road Surface:
Asphalt
Description:
Front door open up to spacious foyer, stairway and French door open to a large formal living room then there is hallway to large dining area on one side and den with wood-burning fireplace on the other side and has built-in cabinets along one wall. Spacious Kitchen with the max in appliances double door oven, double door refrigerator space, electric cooktop, dishwasher, trash compactor and overhead shelf for large microwave the house tiles under kitchen vinyl and from the kitchen access to in house utility room and to the attached 2 car garage. which is oversize with workshop space the driveway has room for additional open space parking in the driveway located on the side street. There is a fenced and oak tree shaded back-yard and a large patio and the house screened sunroom. Upstairs the house are 4 spacious bedrooms and a spacious hall bath with tub shower. Downstairs is the good-sized primary bedroom and bath with built-ins double sink vanities and large closet space. The half bath is downstairs off the dining area. The story on this house was built by builder probably to live in while building up area and as a model home.
MLS Number:
113024
Want to see more? Click Here to see (0) more fields.
Listing Office Name: Beevillehome Real Estate
Listing Office Phone1: (M) (361) 358-8777
Co-Listing Office Name: Beevillehome Real Estate
Co-Listing Office Phone1: (M) (361) 358-8777


