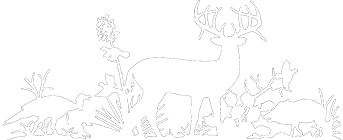Contact Information
Rabe Real Estate, LLC
401 E. Houston St.
Beeville
TX
78102
361-358-1255
Office
361-358-0333
Fax
Listing Tools
Listing Details
Property Type:
Residential
List Price:
$258,000
Street #:
501
Direction:
E
Street Name:
HUNTINGTON ST
City:
Beeville
State:
TX
Zip Code:
78102
County:
Bee
Assn/Subdivision:
JONES
School District:
Beeville ISD
Total Taxes:
3229.78
Tax Year:
2023
Apx Acres:
0.31
Land Size Apx:
13, 500
Land Dimensions:
100X135
Sewer:
Public Sewer
Bedrooms:
3
Full Baths:
2
Half Baths:
0
Total Baths:
2
Year Built:
1940
LA SqFt Apx:
1700
Water Heater:
Electric
Utility Room:
House
Style:
2 Story
Construction:
Fiber Cement
Foundation:
Pillar/Post/Pier
Roof:
Composition, Shingle
Garage:
None
Heat:
Central Electric
Cooling:
Central Electric
Water:
Public, Well
Windows:
Aluminum
Features:
Ceiling Fan, Fireplace-Wood, Porch-Front, Porch-Side
Room List:
Dining, Kitchen, Living, Loft, Utility
Flooring:
Carpet, Hardwood, Vinyl
Appliances:
Dishwasher, Microwave, Oven, Range, Vent Hood
Road Surface:
Asphalt
Description:
Completely renovated in 2021, this is a gorgeous well taken care of 3 bedroom/2 bath that is located on a large corner lot with mature oak trees to provide shade. On the main floor, this home has a beautiful kitchen featuring granite countertops, tiled backsplash with stainless insets, stainless range, microwave and dishwasher. Kitchen cabinetry includes raised panel doors, lazy susan, soft close doors and drawers. The living area has a cozy tiled wood burning fireplace and stunning staircase, which features wrought iron spindles, and is truly the main focal point of the home. The dining room has a bright, airy feeling and sits aside from the kitchen. Laundry room is concealed by a sleek sliding barn door. Also downstairs, there are 2 bedrooms with large walk in closets each having beautiful windows to allow for natural sunlight and wood floors! There is also 1 bath that features a tiled shower/bath, tile flooring, and a stylish vanity holding undermounted double sinks. The second story has a large carpeted bedroom with a walk-in closet, a loft area that accompanies a bench window seat, and a private bath with stand up shower that shows unique architectural design lines in ceiling. It is a must see!! This is a great location, near the high school and close to shopping, schedule a showing today! Survey on file and available upon request.
MLS Number:
112988
Want to see more? Click Here to see (0) more fields.
Listing Office Name: Keller Williams Coastal Bend
Listing Office Phone1: (M) (361) 225-7900


