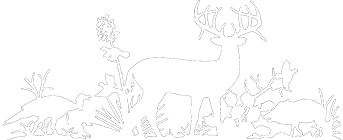Contact Information
Rabe Real Estate, LLC
401 E. Houston St.
Beeville
TX
78102
361-358-1255
Office
361-358-0333
Fax
Listing Tools
Listing Details
Property Type:
Residential
List Price:
$499,000
Street #:
133
Direction:
Street Name:
Fairway Ridge
City:
Beeville
State:
TX
Zip Code:
78102
County:
Bee
Assn/Subdivision:
School District:
BISD
Total Taxes:
4545
Tax Year:
Apx Acres:
1.54
Land Size Apx:
Land Dimensions:
1.54 acres
Sewer:
Septic Tank
Bedrooms:
3
Full Baths:
3
Half Baths:
0
Total Baths:
3
Year Built:
2001
LA SqFt Apx:
3553
Water Heater:
Electric
Utility Room:
House
Style:
1 Story
Construction:
Frame, Brick Veneer
Foundation:
Slab
Roof:
Metal
Garage:
3 Car, Attached, Opener
Heat:
Central Electric
Cooling:
Central Electric
Water:
Well
Windows:
Thermal
Features:
Ceiling Fan, Fenced Yard, Hardwood Moldings, Patio, Porch-Front, Porch-Back, Porch-Covered, Sprinkler System
Room List:
Breakfast, Formal Dining, Kitchen, Kitchen/Dining, Living, Storage, Sunroom, Utility
Flooring:
Ceramic Tile, Hardwood
Appliances:
Built-in Refrigerator, Dishwasher, Freezer, Microwave, Range, Vent Hood
Road Surface:
Asphalt
Description:
Take a look at this recent price drop- $499, 000- Call to take a look!!! Absolutely wonderful home w/ standing seam metal roof, surrounded by oak trees. Enter on concrete circle driveway & under a porte-cochere, this attractive drive-under is great for covered parking.The grounds are beautiful w brick fence on 3 sides, iron fence across back w view of golf course! 3-car garage + separate golf cart bay.There are 2 water wells(home, sprinklers) The home:10 ft tall ceilings throughout most of home, lg living area w custom-built beautiful walnut lawyer's paneling, wonderful lg 4' x 4' masonery fireplace & custom built mantle, wall of built-ins w glass front cabinets, recessed, to create office area, wood floors & tile floors, spacious dining rm w more built-ins & overlooks patio, large sunroom/family rm w a wall of windows for great views of lg backyard & golf course. Kitchen: Fabulous!! extra lg 8 ft island w/ 3" butcher block top, two sinks, Wolf gas stove w double ovens, 6 burners & griddle, Sub-Zero refrigerator, Sub-Zero freezer, seated breakfast bar & dining area looks out to backyard, 8 ft built-in hutch & another 5 ft hutch, granite counters, custom built white-washed ash cabinetry. The spacious utility room has a sink & a room for a kiln, office area/work rm off kitchen w stainless steel counters. The primary suite features two bedrooms which adjoin each other. Both rooms have adjoining bathrooms. The largest bath has a fabulous dressing area w a complete wall of drawers, nice closets, lg cedar closet, toliet & bidet. Located off this bathroom is a lovely staircase which leads up to a floored attic. The other bath has a spacious shower & separate bathtub, lg cedar closet.The 3rd bdm has an adjoining bathrm. Oak trees scattered over the 1.54 ac. lot- so NICE! You will not want to leave the beautiful grounds surrounding this wonderful home!
MLS Number:
112846
Want to see more? Click Here to see (0) more fields.
Listing Office Name: Park-Breidenbach Properties
Listing Office Phone1: (M) (361) 358-2104


