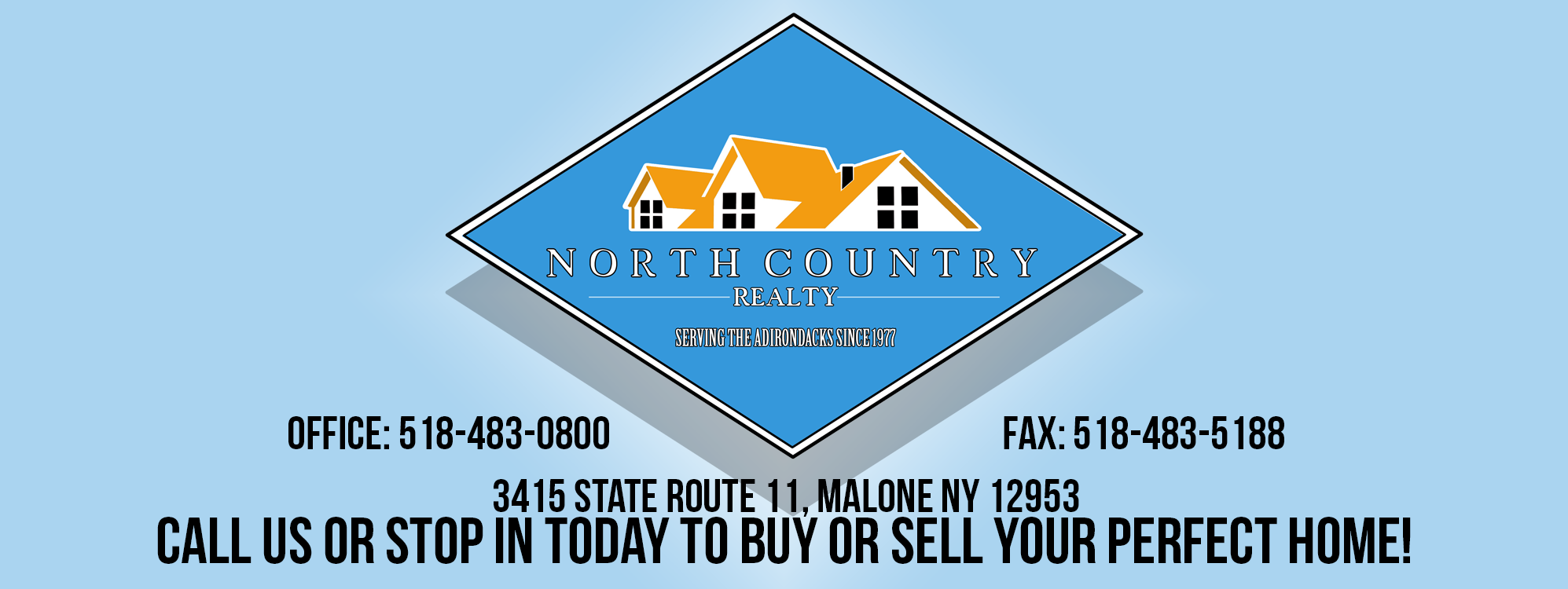<< Back to Results
| Currently Viewing - MLS Number: 178719

Listing photos will refresh every 3 seconds.
This listing has 53 additional photos.
Contact Information
For more information about this listing, please use the contact information listed below.
Douglas Clark
Malone
NY
(518) 570-5698
North Country Realty
3415 State Route 11
Malone
NY
12953
(518) 483-0800
Listing Tools
Listing Details
|
List Price:
$349,900
MLS Number:
178719
Bedrooms Total:
3
Bathrooms Total:
3.00
Bathrooms Full:
2
Bathrooms Half:
1
Lot Size Acres:
3
Subdivision Name:
None
School District:
Brasher Falls
Street Direction Prefix:
Street Number:
2756
Street Direction Suffix:
Street Name:
County RT 55 Brasher
Street Suffix:
City:
Brasher Falls
Above Grade Finished SQFT:
2000
Appliances:
Exhaust Fan, Refrigerator, Gas Range, Gas Oven, Gas Cooktop
Architectural Style:
Ranch
Association Amenities:
Association Fee:
Association Fee Frequency:
Association Fee Includes:
Association YN:
No
Attached Garage YN:
Yes
Basement:
None
Below Grade Finished SQFT:
0
Below Grade Unfinished SQFT:
0
Carport Spaces:
Carport YN:
Cooling:
None
County:
St Lawrence
Common Walls:
Construction Materials:
Vinyl Siding
Directions:
From Malone take RT 37 to COUNTY RT 4-Bombay Road through Bombay to Helena Road to Stop sign take left onto rt 37c go to Depot Street then Left onto County RT 55 go about a Mile Property is on left
Door Features:
Electric:
200+ Amp Service
Exterior Features:
Lighting
Fencing:
None
Fireplace Features:
Fireplace Features: Fireplaces Total:
Fireplace YN:
No
Flooring:
Concrete
Foundation Details:
Poured, Slab
Frontage Type:
River, Waterfront
Garage Spaces:
2
Garage YN:
Yes
Green Building Verification Type:
Green Energy Efficient:
Green Energy Generation:
Heating:
Electric, Propane, Forced Air
Heating: Tank Location:
Above Ground
Home Warranty YN:
Horse Amenities:
Horse YN:
Interior Features:
Ceiling Fan(s), Vaulted Ceiling(s), Walk-In Closet(s), Open Floorplan, Recessed Lighting, Primary Downstairs, Pantry, High Speed Internet, Kitchen Island, Crown Molding
Laundry Features:
Electric Dryer Hookup, Washer Hookup, Main Level, Laundry Room, Inside, Gas Dryer Hookup
Levels:
One
Approx SQFT:
2000
Lot Features:
Back Yard, Waterfront, Views, Many Trees, Level, Few Trees, Cleared, Borders State Land
Lot Size Dimensions:
3-5ac
Main Level Bathrooms:
Main Level Bedrooms:
Open Parking Spaces:
Open Parking YN:
Other Structures:
None
Parking Features:
Deck, Gravel, Driveway
Parking Features: Covered Spaces:
|
Parking Total:
Patio And Porch Features:
Covered, Porch, Deck
Pool Features:
None
Postal Code:
13613
Road Frontage Type:
Road Surface Type:
Paved
Roof:
Asphalt
Room Types:
Bathroom, Primary Bathroom, Utility Room, Primary Bedroom, Kitchen, Living Room, Dining Room, Bedroom 3, Bedroom 2, Bathroom 3, Bathroom 2
Room Types: Basement Level:
Room Types: Bathroom 1 Level:
Room Types: Bathroom 2 Level:
First
Room Types: Bathroom 3 Level:
First
Room Types: Bathroom 4 Level:
Room Types: Bathroom 5 Level:
Room Types: Bathroom Level:
First
Room Types: Bedroom 1 Level:
Room Types: Bedroom 2 Level:
First
Room Types: Bedroom 3 Level:
First
Room Types: Bedroom 4 Level:
Room Types: Bedroom 5 Level:
Room Types: Bedroom Level:
Room Types: Boat House Level:
Room Types: Bonus Room Level:
Room Types: Den Level:
Room Types: Dining Room Level:
First
Room Types: Exercise Room Level:
Room Types: Family Room Level:
Room Types: Game Room Level:
Room Types: Great Room Level:
Room Types: Gym Level:
Room Types: Kitchen Level:
First
Room Types: Laundry Level:
Room Types: Library Level:
Room Types: Living Room Level:
First
Room Types: Loft Level:
Room Types: Media Room Level:
Room Types: Office Level:
Room Types: Other Room Level:
Room Types: Primary Bathroom Level:
First
Room Types: Primary Bedroom Level:
First
Room Types: Sauna Level:
Room Types: Sunroom Level:
Room Types: Utility Room Level:
First
Room Types: Workshop Level:
Seasonal Property YN:
No
Security Features:
Carbon Monoxide Detector(s), Smoke Detector(s)
Sewer:
Septic Tank
Spa Features:
None
State:
NY
Stories Total:
1
Structure Type:
Township:
Brasher
Unit Number:
Lot 11
Utilities:
Electricity Available, Underground Utilities, Water Connected, Propane, Sewer Connected, Internet Available
View:
Neighborhood, Water, River, Trees/Woods
Water Body Name:
Deer River
Water Source:
Well Drilled
Waterfront Features:
Owned Waterfront, River Front
Waterfront Footage:
Waterfront YN:
Yes
Window Features:
Triple Pane Windows
Year Built:
2023
Zoning:
Residential
Property Sub Type:
Single Family Residence
Property Type:
A
Public Remarks:
Owner has Built a Spec Home for potential Buyers to View Seller is willing to make changes off the Spec Home to fit Buyers own needs of there Custom Built Home-Lots are from 3ac with 300 + or - feet on Deer River great Fishing.Homes will have a open Floor plan 32x32 Living-Dinning and Kitchen-Has Infloor Propane Heating including in the 28x32 2-Car Attached Garage with a Half Bath.Primary Bedroom and Bath are at one end of the Home with two closets and 2-Bedroom 1-Bath on the other end -Fully finished polished insulated slab in Great room and Garage-Vinyl Plank floor in all Bedrooms and Baths .All walls spray foamed and r49 in Ceilings-8x32 Pressure treated Deck on backside of the Home overlooking the River and Sunsets-A must see to order you own Custom Built Home with a Spec Home to view first. We have included new pictures of new construction of the house that is going to be for sale. Great time to go view the home for your new customized home. We can still look at SPEC house.Home is Heated with Propane Rinnai Heater and Electric Baseboard in all other Rooms
Tax Annual Amount:
$0
|
©2019 by the Adirondack-Champlain Valley Multiple Listing Service, Inc.




©2012 by the Adirondack-Champlain Valley Multiple Listing Service, Inc.
Data Last Updated: 5/18/2024 3:18:00 AM


