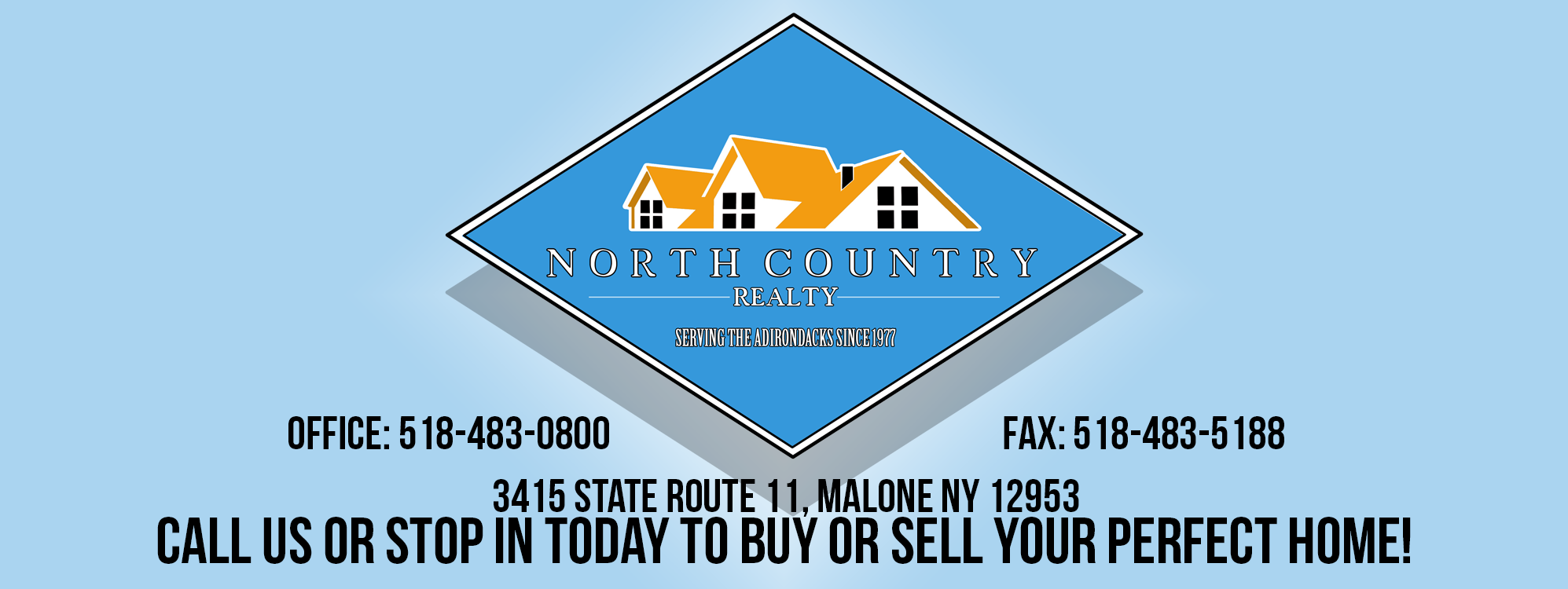<< Back to Results
| Currently Viewing - MLS Number: 178551

Listing photos will refresh every 3 seconds.
This listing has 36 additional photos.
Contact Information
For more information about this listing, please use the contact information listed below.
Douglas Clark
Malone
NY
(518) 570-5698
North Country Realty
3415 State Route 11
Malone
NY
12953
(518) 483-0800
Listing Tools
Listing Details
|
List Price:
$299,900
MLS Number:
178551
Bedrooms Total:
3
Bathrooms Total:
3.00
Bathrooms Full:
2
Bathrooms Half:
1
Lot Size Acres:
7.93
Subdivision Name:
None
School District:
Chateaugay
Street Direction Prefix:
Street Number:
182
Street Direction Suffix:
Street Name:
Hogan
Street Suffix:
Road
City:
Chateaugay
Above Grade Finished SQFT:
2238
Appliances:
Dishwasher, Washer, Refrigerator, Gas Range, Gas Oven, Gas Cooktop, Dryer
Architectural Style:
Cape Cod
Association Amenities:
Association Fee:
Association Fee Frequency:
Association Fee Includes:
Association YN:
No
Attached Garage YN:
Basement:
Full, Walk-Out Access, Partially Finished
Below Grade Finished SQFT:
610
Below Grade Unfinished SQFT:
600
Carport Spaces:
Carport YN:
Yes
Cooling:
None
County:
Franklin
Common Walls:
Construction Materials:
Vinyl Siding
Directions:
From Malone go to the light in Chateaugay take a left go about 2-miles past the School its the second left Hogan Road look on the left
Door Features:
Electric:
200+ Amp Service
Exterior Features:
Lighting
Fencing:
Fireplace Features:
Living Room
Fireplace Features: Fireplaces Total:
1
Fireplace YN:
Yes
Flooring:
Foundation Details:
Frontage Type:
Garage Spaces:
Garage YN:
Yes
Green Building Verification Type:
Green Energy Efficient:
Green Energy Generation:
Heating:
Hot Water, Oil
Heating: Tank Location:
Basement
Home Warranty YN:
Horse Amenities:
Horse YN:
No
Interior Features:
Ceiling Fan(s), Walk-In Closet(s), Primary Downstairs, High Speed Internet
Laundry Features:
Electric Dryer Hookup, Washer Hookup, Gas Dryer Hookup
Levels:
One and One Half
Approx SQFT:
2848
Lot Features:
Level, Wooded, Views, Many Trees
Lot Size Dimensions:
7.93
Main Level Bathrooms:
Main Level Bedrooms:
Open Parking Spaces:
Open Parking YN:
Other Structures:
Parking Features:
Attached Carport, Driveway, Gravel
Parking Features: Covered Spaces:
|
Parking Total:
Patio And Porch Features:
Covered, Porch
Pool Features:
Postal Code:
12920
Road Frontage Type:
Public
Road Surface Type:
Paved
Roof:
Asphalt
Room Types:
Bathroom, Primary Bathroom, Utility Room, Primary Bedroom, Game Room, Other Room, Living Room, Kitchen, Den, Family Room, Bedroom 3, Bedroom 2
Room Types: Basement Level:
Room Types: Bathroom 1 Level:
Room Types: Bathroom 2 Level:
Room Types: Bathroom 3 Level:
Room Types: Bathroom 4 Level:
Room Types: Bathroom 5 Level:
Room Types: Bathroom Level:
First
Room Types: Bedroom 1 Level:
Room Types: Bedroom 2 Level:
Second
Room Types: Bedroom 3 Level:
Basement
Room Types: Bedroom 4 Level:
Room Types: Bedroom 5 Level:
Room Types: Bedroom Level:
Room Types: Boat House Level:
Room Types: Bonus Room Level:
Room Types: Den Level:
Second
Room Types: Dining Room Level:
Room Types: Exercise Room Level:
Room Types: Family Room Level:
Second
Room Types: Game Room Level:
Basement
Room Types: Great Room Level:
Room Types: Gym Level:
Room Types: Kitchen Level:
First
Room Types: Laundry Level:
Room Types: Library Level:
Room Types: Living Room Level:
First
Room Types: Loft Level:
Room Types: Media Room Level:
Room Types: Office Level:
Room Types: Other Room Level:
Second
Room Types: Primary Bathroom Level:
First
Room Types: Primary Bedroom Level:
First
Room Types: Sauna Level:
Room Types: Sunroom Level:
Room Types: Utility Room Level:
Basement
Room Types: Workshop Level:
Seasonal Property YN:
No
Security Features:
Carbon Monoxide Detector(s), Smoke Detector(s)
Sewer:
Septic Tank
Spa Features:
State:
NY
Stories Total:
Structure Type:
Township:
Chateaugay
Unit Number:
Utilities:
Internet Available
View:
Meadow, Trees/Woods
Water Body Name:
Brook
Water Source:
Well Drilled
Waterfront Features:
Waterfront Footage:
Waterfront YN:
No
Window Features:
Double Pane Windows
Year Built:
2008
Zoning:
Residential
Property Sub Type:
Single Family Residence
Property Type:
A
Public Remarks:
THIS CUSTOM CAPE COD HOME IS LIKE NO OTHER. This 3 level home has 3/4 bedrooms, a loft area with 1 be, 1/2 bath, walk-in closet, sitting area, office w/skylights. Main floor kitchen has an island with sink/dishwasher, granite counter with extra sitting area, custom cabinetry, wall pantry, and dining area. Living room has a gas/electric fireplace, vaulted ceilings, and hardwood floors. Main bathroom has stand up glass shower door, vanity sink and matching mirror. Primary bedroom has a full bath, walk-in closet, its own wall stackable washer and dryer in an enclosed closet. A claw foot soaking tub with a glass crystal chandelier / chrome fixtures. Full walkout basement currently has a finished bedroom with a private 1/2 bath. Second hookup for washer/dryer room. Storage for a game room. 2 amazing porches for sitting/relaxing, enjoying the views. Carport, shed, and a beautiful landscaped yard. No neighbors nearby! Located near the Canadian border, close to Chateaugay Lake and schools.
Tax Annual Amount:
$2,210
|
©2019 by the Adirondack-Champlain Valley Multiple Listing Service, Inc.




©2012 by the Adirondack-Champlain Valley Multiple Listing Service, Inc.
Data Last Updated: 5/18/2024 3:18:00 AM


