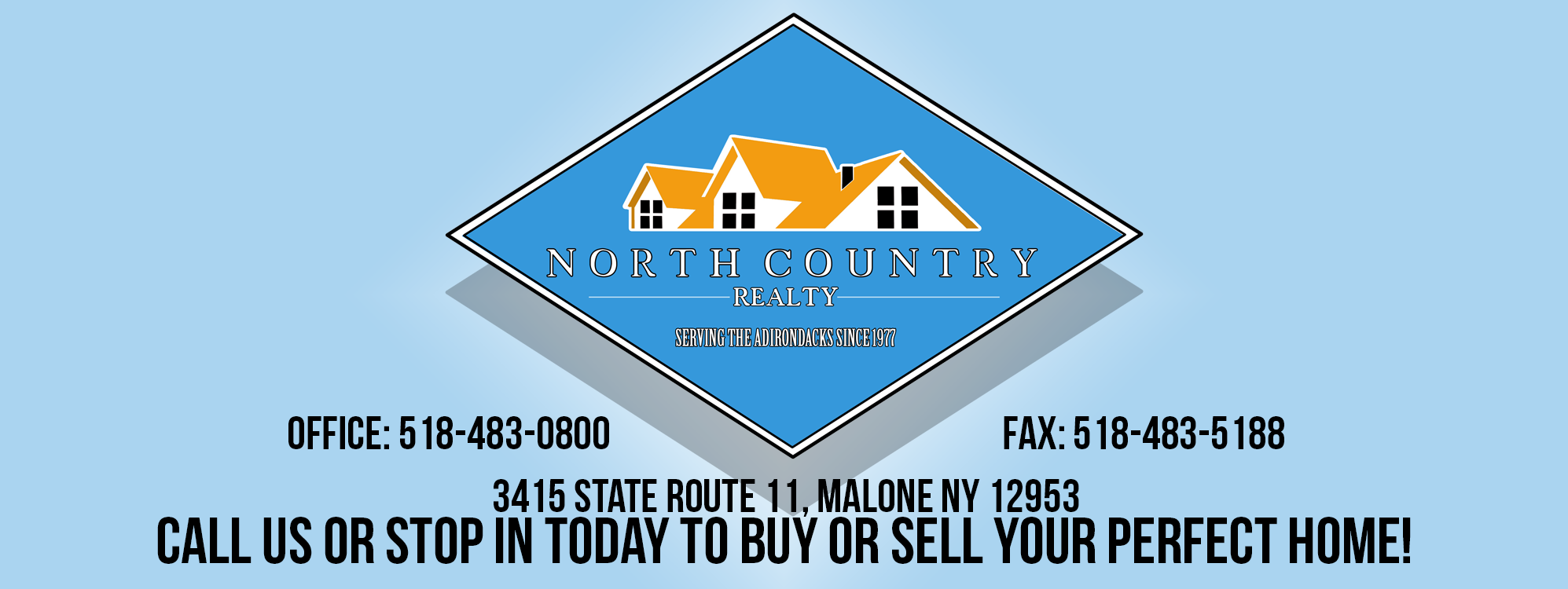<< Back to Results
| Currently Viewing - MLS Number: 201766

Listing photos will refresh every 3 seconds.
This listing has 22 additional photos.
Contact Information
For more information about this listing, please use the contact information listed below.
Edward Legacy
Malone
NY
(518) 832-0616
North Country Realty
3415 State Route 11
Malone
NY
12953
(518) 483-0800
Listing Tools
Listing Details
|
List Price:
$249,000
MLS Number:
201766
Bedrooms Total:
3
Bathrooms Total:
2.00
Bathrooms Full:
2
Bathrooms Half:
0
Lot Size Acres:
2.75
Subdivision Name:
School District:
Malone
Street Direction Prefix:
Street Number:
200
Street Direction Suffix:
Street Name:
Meehan Road
Street Suffix:
Road
City:
Malone
Above Grade Finished SQFT:
1120
Appliances:
Dishwasher, Refrigerator, Washer/Dryer, Microwave, Exhaust Fan, Electric Range
Architectural Style:
Ranch
Association Amenities:
Association Fee:
Association Fee Frequency:
Association Fee Includes:
Association YN:
Attached Garage YN:
Yes
Basement:
Finished, Walk-Out Access, Full
Below Grade Finished SQFT:
1000
Below Grade Unfinished SQFT:
120
Carport Spaces:
Carport YN:
Cooling:
County:
Franklin
Common Walls:
Construction Materials:
Vinyl Siding
Directions:
From Malone, take Route 11 west to Meehan Road. Turn left, property is on left.
Door Features:
Electric:
200+ Amp Service
Exterior Features:
Fire Pit, Storage
Fencing:
Fireplace Features:
Fireplace Features: Fireplaces Total:
Fireplace YN:
Flooring:
Carpet, Vinyl, Laminate
Foundation Details:
Block
Frontage Type:
See Remarks, Waterfront
Garage Spaces:
2
Garage YN:
Yes
Green Building Verification Type:
Green Energy Efficient:
Green Energy Generation:
Heating:
Baseboard, Oil, Hot Water
Heating: Tank Location:
Basement
Home Warranty YN:
Horse Amenities:
Horse YN:
Interior Features:
Bar, High Speed Internet, Kitchen Island, Entrance Foyer, Eat-in Kitchen, Ceiling Fan(s)
Laundry Features:
In Basement
Levels:
One
Approx SQFT:
2120
Lot Features:
Cleared, Waterfront, Level
Lot Size Dimensions:
Main Level Bathrooms:
Main Level Bedrooms:
Open Parking Spaces:
Open Parking YN:
Other Structures:
Shed(s)
Parking Features:
Paved
Parking Features: Covered Spaces:
|
Parking Total:
2.75
Patio And Porch Features:
Patio
Pool Features:
Postal Code:
12953
Road Frontage Type:
Public
Road Surface Type:
Paved
Roof:
Metal
Room Types:
Bathroom 1, Sunroom, Other Room, Den, Living Room, Laundry, Kitchen, Dining Room, Bedroom 3, Bedroom 2, Bedroom 1, Bathroom 2
Room Types: Basement Level:
Room Types: Bathroom 1 Level:
First
Room Types: Bathroom 2 Level:
Basement
Room Types: Bathroom 3 Level:
Room Types: Bathroom 4 Level:
Room Types: Bathroom 5 Level:
Room Types: Bathroom Level:
Room Types: Bedroom 1 Level:
First
Room Types: Bedroom 2 Level:
First
Room Types: Bedroom 3 Level:
Basement
Room Types: Bedroom 4 Level:
Room Types: Bedroom 5 Level:
Room Types: Bedroom Level:
Room Types: Boat House Level:
Room Types: Bonus Room Level:
Room Types: Den Level:
Basement
Room Types: Dining Room Level:
First
Room Types: Exercise Room Level:
Room Types: Family Room Level:
Room Types: Game Room Level:
Room Types: Great Room Level:
Room Types: Gym Level:
Room Types: Kitchen Level:
First
Room Types: Laundry Level:
Basement
Room Types: Library Level:
Room Types: Living Room Level:
First
Room Types: Loft Level:
Room Types: Media Room Level:
Room Types: Office Level:
Room Types: Other Room Level:
First
Room Types: Primary Bathroom Level:
Room Types: Primary Bedroom Level:
Room Types: Sauna Level:
Room Types: Sunroom Level:
First
Room Types: Utility Room Level:
Room Types: Workshop Level:
Seasonal Property YN:
No
Security Features:
Sewer:
Spa Features:
State:
NY
Stories Total:
Structure Type:
Township:
Unit Number:
Utilities:
Cable Available, Phone Available, Water Connected, Internet Available, Electricity Connected
View:
Neighborhood, Water
Water Body Name:
Water Source:
Well Drilled
Waterfront Features:
Waterfront Footage:
Waterfront YN:
Yes
Window Features:
Double Pane Windows
Year Built:
1988
Zoning:
Property Sub Type:
Single Family Residence
Property Type:
A
Public Remarks:
This 3 bedroom 2-bathroom ranch style home is calling your name! Just half a mile from Village of Malone and amenities. This home has extensive maple cabinets, island area AND eat-in kitchen. Most of the interior walls are log, ceilings are tongue and groove pine and panel wood doors. Laundry room is in the finished basement and home has on demand hot water. There is also a generator hook up. Basement is finished and has a large rec room / den with bar / bedroom/full bath- great for entertaining. Spacious sunroom with extensive windows to relax and enjoy the views of wildlife, north country seasons etc. In addition, an oversized 2 car garage with breezeway entrance and closet, foyer front entrance. Large backyard bordering a small brook with patio, and firepit, perfect to enjoy the north country summers. This house has it ALL! Don't miss it!
Tax Annual Amount:
$3,008
|
©2019 by the Adirondack-Champlain Valley Multiple Listing Service, Inc.




©2012 by the Adirondack-Champlain Valley Multiple Listing Service, Inc.
Data Last Updated: 6/1/2024 3:18:00 AM


