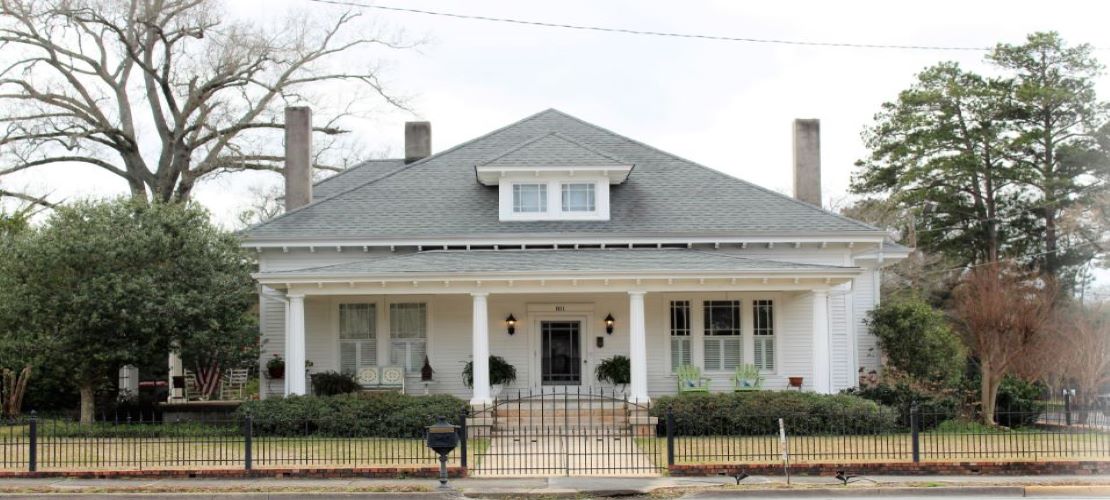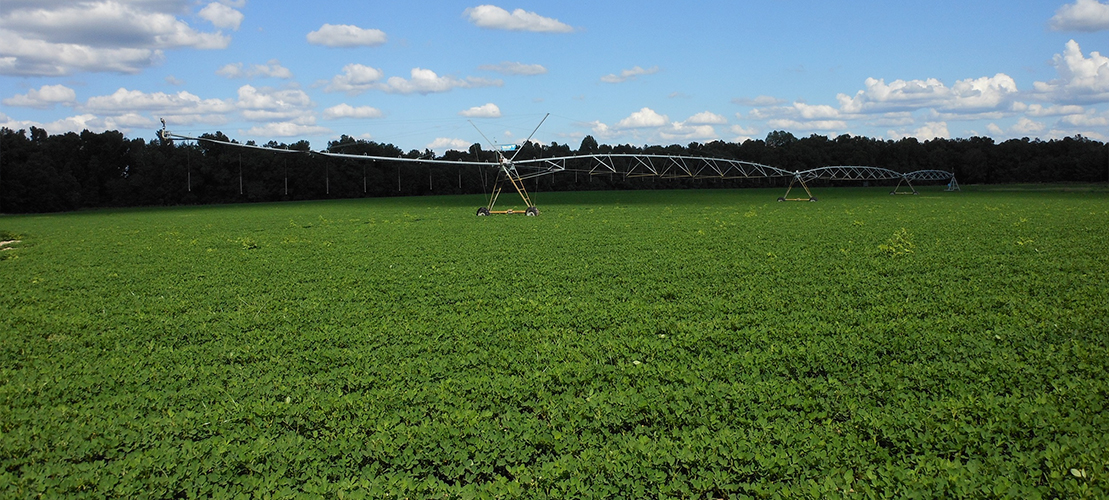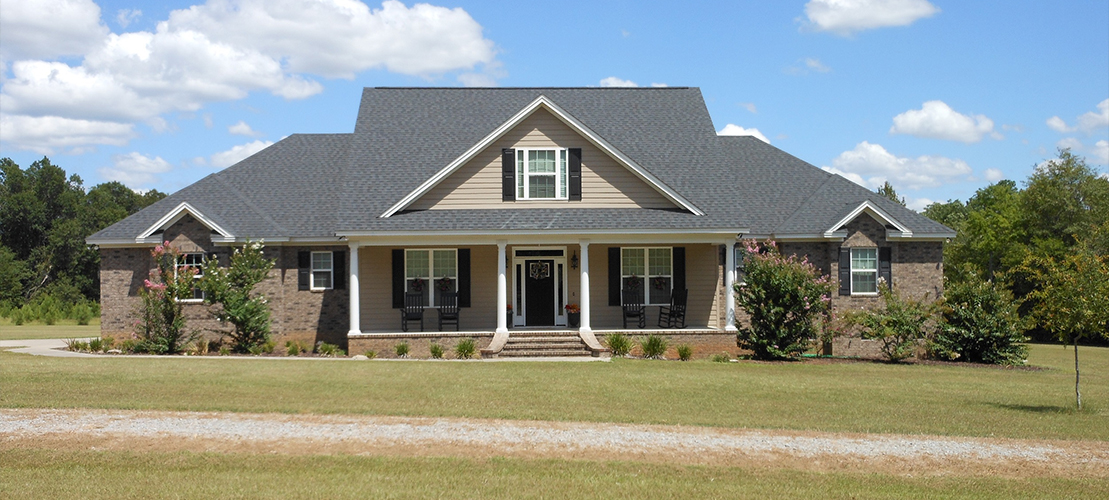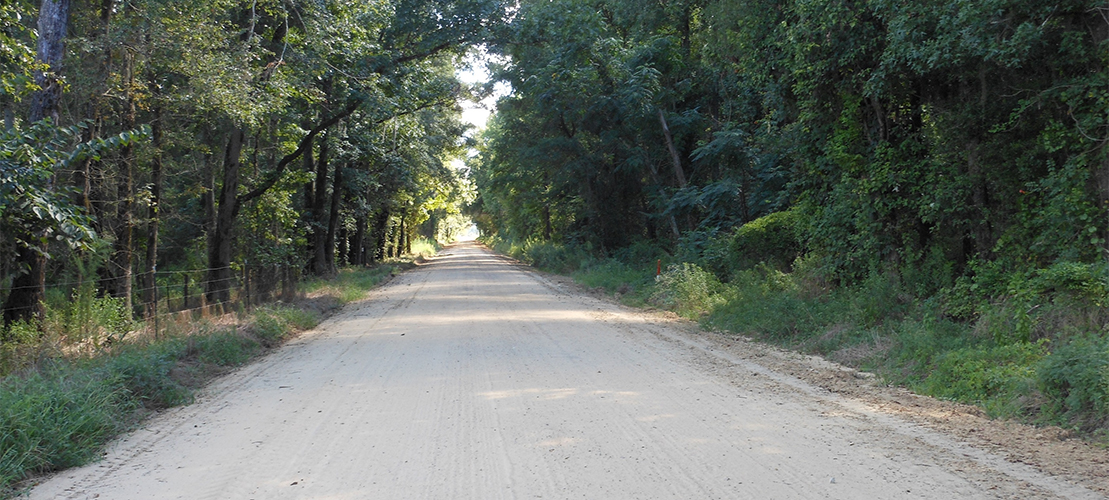List Price:
$359,900
MLS #:
528149
Status:
Active
Property Sub Type:
Single Family Residence
Bedrooms Total:
4
Bathrooms Total:
2.00
Bathrooms Full:
2
Bathrooms Half:
0
Lot Size Acres:
0.0000
Year Built:
2024
Street #:
2384
Unit #:
Street Dir Prefix:
Street Name:
BUNDORAN DRIVE
Street Suffix:
Subdivision Name:
Kelarie
Condominium Name:
City:
Grovetown
State:
GA
County:
Columbia
Zip Code:
30813
Elementary School:
Baker Place Elementary
Middle School:
Columbia
High School:
Grovetown High
Below Grade Finished SqFt:
Lot Size Dimensions:
0
MLS Area Major:
Columbia (2CO)
Association Fee:
514.00
Garage Spaces:
2.00
Carport Spaces:
Parking Features:
Garage, Garage Door Opener
Accessibility Features:
Appliances:
Built-In Microwave, Dishwasher, Disposal, Gas Range, Tankless Water Heater
Architectural Style:
Ranch
Attic Features:
Pull Down Stairs
Basement Features:
Fireplace Y/N:
Yes
Fireplace Features:
Great Room, Insert, Primary Bedroom
Fireplaces Total:
2
Flooring:
Carpet, Luxury Vinyl
Cooling:
Central Air
Heating:
Fireplace(s), Natural Gas
Interior Features:
Eat-in Kitchen, Electric Dryer Hookup, Entrance Foyer, Pantry, Smoke Detector(s), Split Bedroom, Walk-In Closet(s)
Exterior Features:
Fencing:
Foundation Details:
Slab
Bonus Y/N:
Rooms Total:
7
Community Features:
Pool, Sidewalks, Street Lights
Construction Materials:
HardiPlank Type, Stone, Vinyl Siding
Lot Features:
Sprinklers In Front, Sprinklers In Rear
Other Structures:
Patio And Porch Features:
Covered, Front Porch, Patio
Pool Features:
Possession:
Close Of Escrow
Property Condition:
New Construction
Roof:
Composition
Sewer:
Public Sewer
Accessibility Features Y/N:
Association Y/N:
Yes
New Construction Y/N:
Yes
Basement Y/N:
Home Warranty Y/N:
Yes
Pool Private Y/N:
Association Mandatory Y/N:
Yes
Property Attached Y/N:
Lease To Own Y/N:
Living Area Source:
Builder
Water Source:
Public
Directions:
Turn onto Kelarie Way off of Baker's Place Rd and take that back to the roundabout where you will turn left onto Dublin Loop and then right onto Bundoran Drive. Take that all the way into the Final phase and the home will be on the left.
Public Remarks:
The TOMAC is simply amazing! The front elevation with an inviting front porch sets the stage for what is inside this beauty. Stroll on in and you will feel right at home. The great room is a well-defined space yet open to the kitchen and dining. These three spaces flow together beautifully. The great room is anchored by a cozy fireplace. The kitchen provides the ideal working triangle combined with an abundance of counter space and a pantry closet for storage. The split floor plan places 3 secondary bedrooms and a full bath near the front of the home. Bedroom 2 includes a walk in closet! The primary bedroom overlooks the backyard and offers a relaxing sitting area with a fireplace and a luxurious bath. The spacious bath features separate sinks, a private water closet, 2 nice size walk in closets and a separate tub and shower. Completing the layout is a sizable laundry room with a coat closet nearby and an entry bench. Enjoy each of these included features in this home: custom solid wood cabinets with soft close doors, stainless steel farmhouse sink in the kitchen, stainless steel appliances including a gas range, pot filler, recessed lighting, granite counter tops in the kitchen and bathrooms, heavy interior trim, farmhouse style interior doors, barn door in the primary bedroom entering the bathroom, framed mirrors in bathrooms, elongated toilets, ceramic tile above tub and shower, ceiling fans in all bedrooms, custom wood shelving, click flooring in common areas, radiant barrier roofing, tankless water heater, carriage style garage doors, and EV charging plug in the garage. Enjoy the neighborhood's resort-style pool with a pavilion, Activity Field, and Paved Recreational Trails. Plus, this home's location is incredibly convenient, with easy access to Fort Eisenhower, Medical Districts, Aiken and Augusta, and I-20. 625-KR-4412-00












