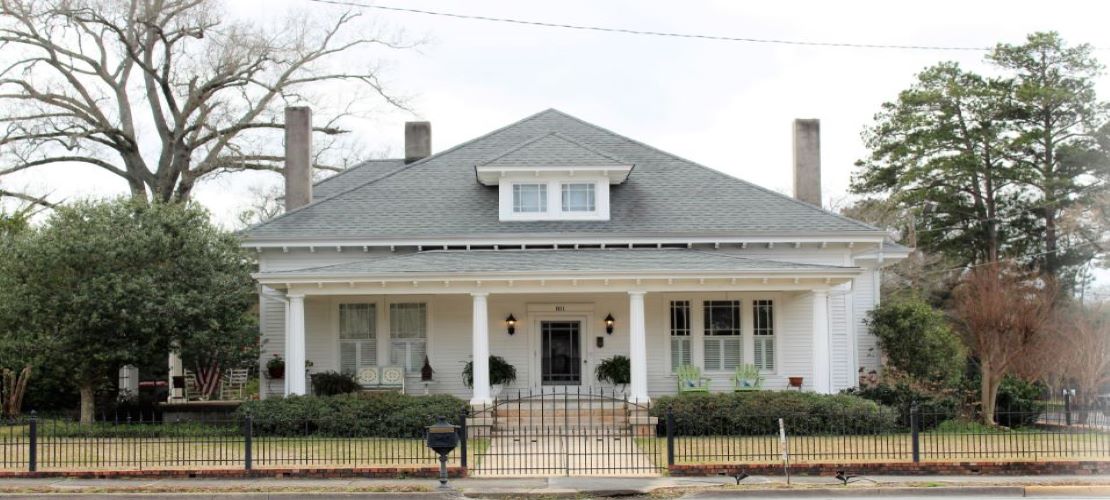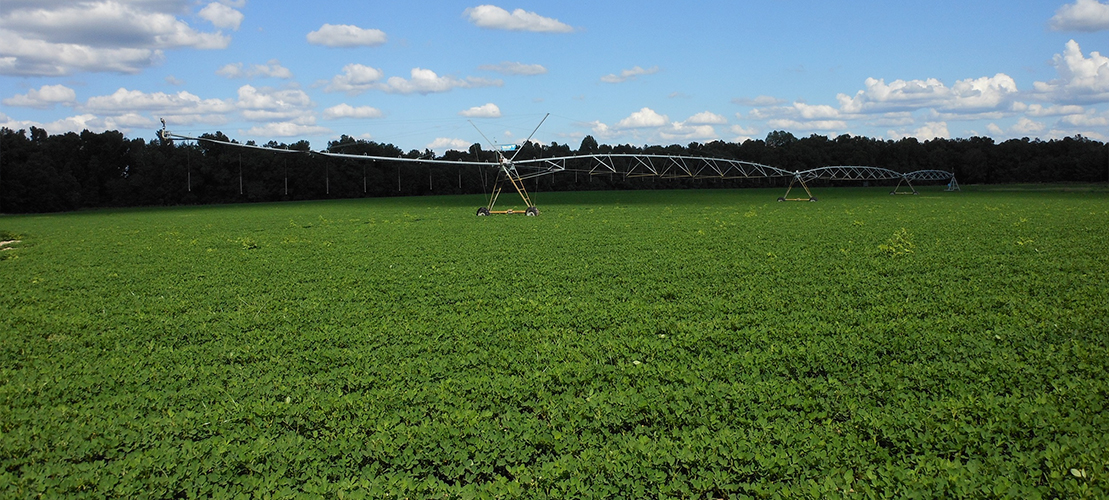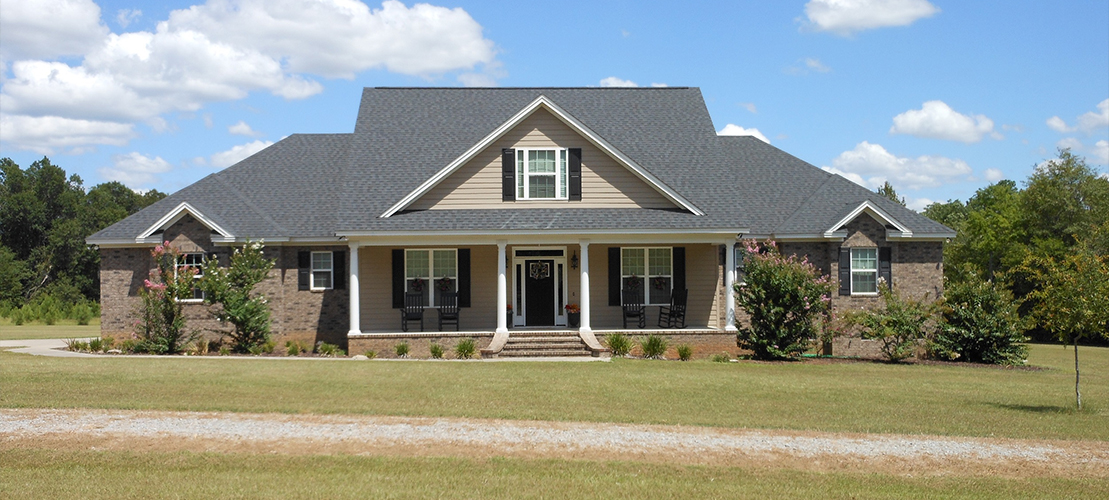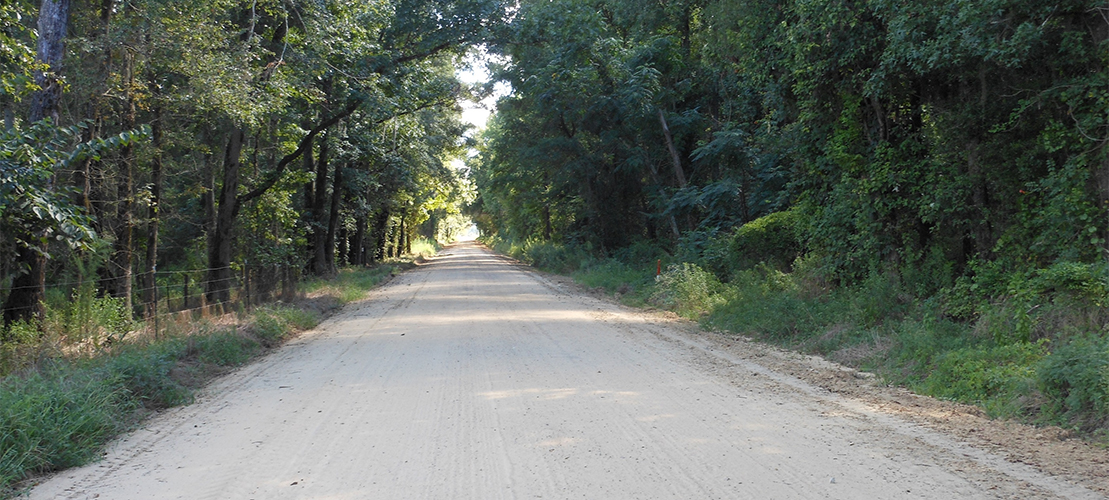List Price:
$319,900
MLS #:
528148
Status:
Active
Property Sub Type:
Single Family Residence
Bedrooms Total:
3
Bathrooms Total:
2.00
Bathrooms Full:
2
Bathrooms Half:
0
Lot Size Acres:
0.0000
Year Built:
2024
Street #:
2373
Unit #:
Street Dir Prefix:
Street Name:
BUNDORAN DRIVE
Street Suffix:
Subdivision Name:
Kelarie
Condominium Name:
City:
Grovetown
State:
GA
County:
Columbia
Zip Code:
30813
Elementary School:
Baker Place Elementary
Middle School:
Columbia
High School:
Grovetown High
Below Grade Finished SqFt:
Lot Size Dimensions:
0
MLS Area Major:
Columbia (2CO)
Association Fee:
514.00
Garage Spaces:
2.00
Carport Spaces:
Parking Features:
Garage, Garage Door Opener
Accessibility Features:
Appliances:
Built-In Microwave, Dishwasher, Disposal, Gas Range, Tankless Water Heater
Architectural Style:
Ranch
Attic Features:
Pull Down Stairs
Basement Features:
Fireplace Y/N:
Yes
Fireplace Features:
Great Room
Fireplaces Total:
1
Flooring:
Carpet, Luxury Vinyl
Cooling:
Ceiling Fan(s), Central Air
Heating:
Fireplace(s), Natural Gas
Interior Features:
Eat-in Kitchen, Entrance Foyer, Pantry, Smoke Detector(s)
Exterior Features:
Fencing:
Foundation Details:
Slab
Bonus Y/N:
Rooms Total:
6
Community Features:
Pool, Sidewalks, Street Lights
Construction Materials:
HardiPlank Type, Stone, Vinyl Siding
Lot Features:
Sprinklers In Front, Sprinklers In Rear
Other Structures:
Patio And Porch Features:
Pool Features:
Possession:
Close Of Escrow
Property Condition:
New Construction
Roof:
Composition
Sewer:
Public Sewer
Accessibility Features Y/N:
Association Y/N:
Yes
New Construction Y/N:
Yes
Basement Y/N:
Home Warranty Y/N:
Yes
Pool Private Y/N:
Association Mandatory Y/N:
Yes
Property Attached Y/N:
Lease To Own Y/N:
Living Area Source:
Builder
Water Source:
Public
Directions:
From Baker Place Road, turn into the main Kelarie entrance, on to Kelarie Way. Follow straight back to the traffic circle, and exit to the right, onto Dublin Loop, then turn right on to Bundoran Drive and continuing straight. The home will be down around the curve, on your right.
Public Remarks:
f you are looking for a stylish 3 bedroom, 2 bath, one level home with a front porch and fenced in back yard, this BARCIA plan may be the perfect home for you! The high bedroom ceilings and open living area make this home feel larger than life! Off of the front entry are two lovely bedrooms, each with vaulted ceilings and ceiling fans! These bedrooms share a full bath that features a granite counter top and framed mirror. Retreat to the back of the home where you will find the primary bedroom featuring an elegant trey ceiling. This oasis has a private bath and large walk in closet. The bath features a double sink vanity highlighted by the granite counter top, a separate water closet, shower and large tub. Entertaining will be a breeze in the spacious great room, kitchen and dining area leading out to the covered back porch. The great room focal point is a beautifully designed corner fireplace. The bar stool seating at the kitchen island is an ideal gathering spot. The walk in corner pantry provides an abundance of storage! Completing the home's layout is a conveniently located laundry room. You will experience many high end elements in this home including custom solid wood cabinets with soft close doors, stainless steel farmhouse sink in the kitchen, stainless steel appliances, pot filler, recessed lighting, granite counter tops in the kitchen and bathrooms, heavy interior trim, farmhouse style interior doors, barn door in the primary bedroom entering the bathroom, framed mirrors in bathrooms, elongated toilets, ceramic tile above tub and shower, ceiling fans in all bedrooms, custom wood shelving, click flooring in common areas, radiant barrier roofing, tankless water heater, carriage style garage doors, peg board in the garage and EV charging plug in the garage. Enjoy the neighborhood's resort-style pool with a pavilion, Activity Field, and Paved Recreational Trails. Plus, this home's location is incredibly convenient, with easy access to Fort Eisenhower, Medical Districts, Aiken and Augusta, and I-20. 625-KR-4412-00












