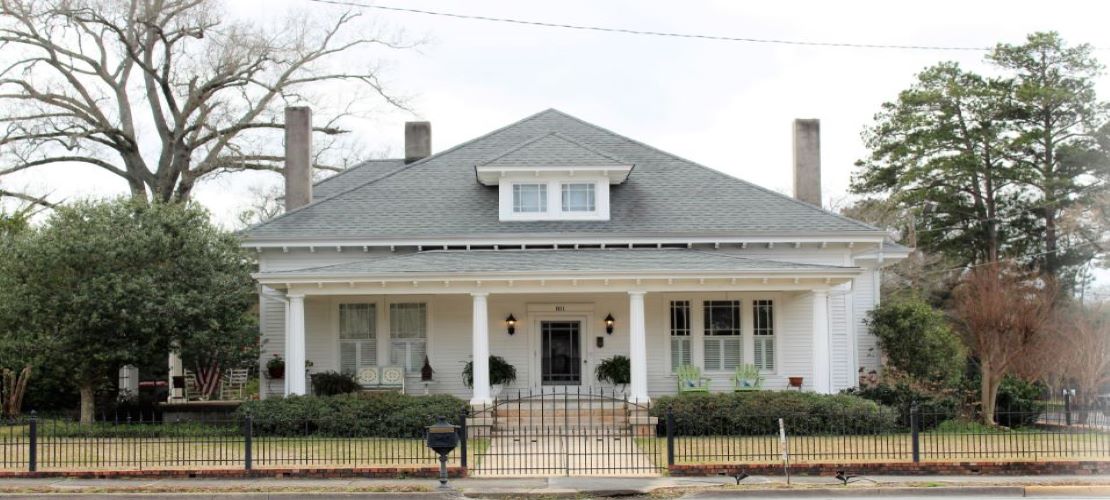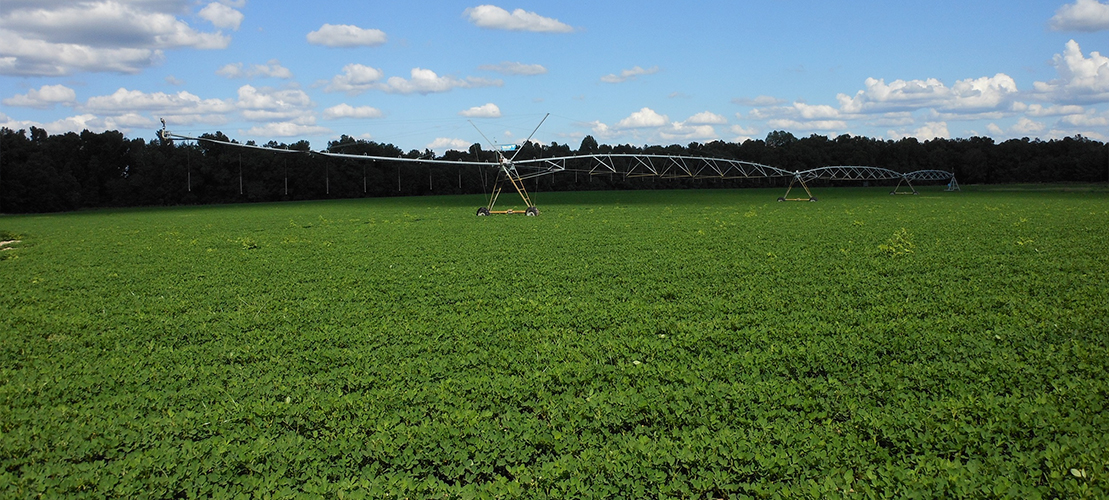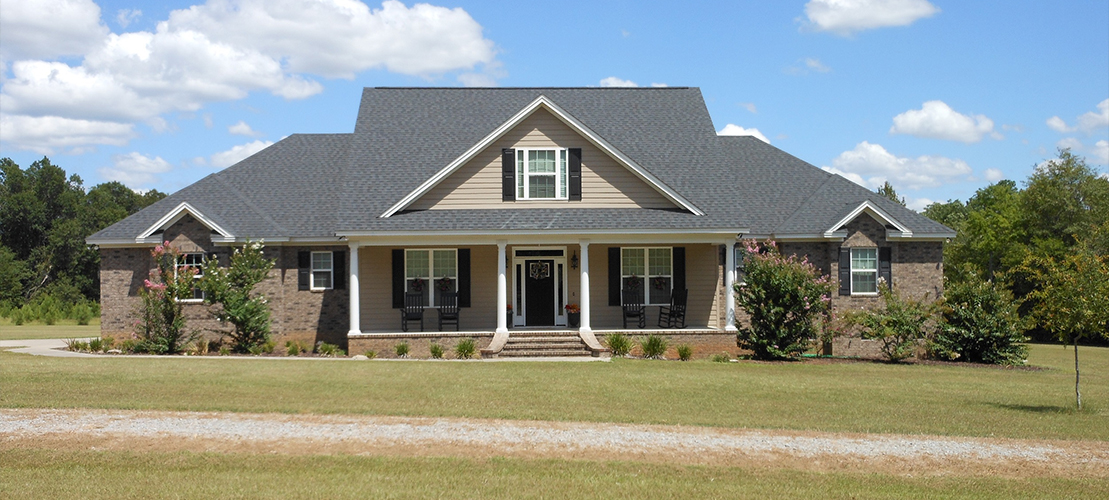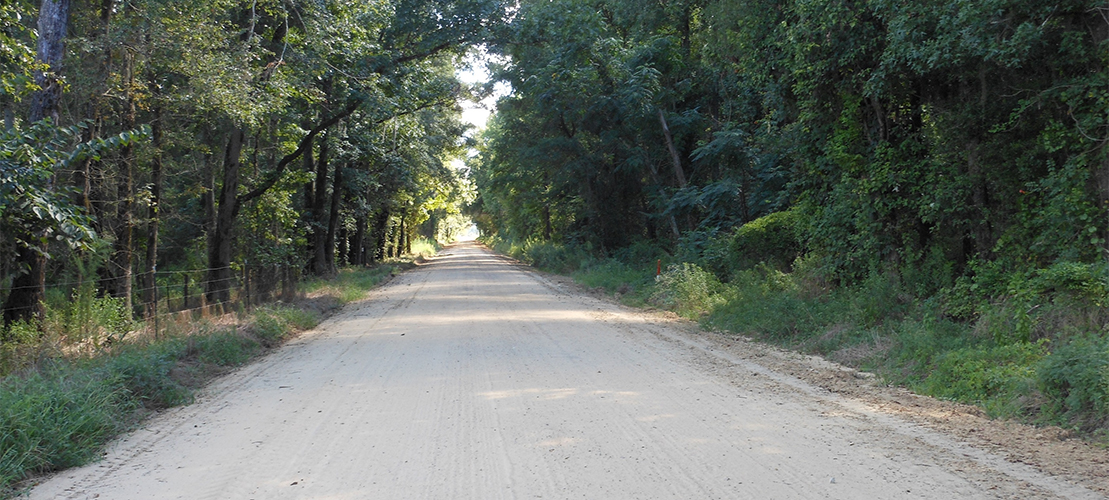List Price:
$434,900
MLS #:
528144
Status:
Active
Property Sub Type:
Single Family Residence
Bedrooms Total:
5
Bathrooms Total:
3.00
Bathrooms Full:
3
Bathrooms Half:
0
Lot Size Acres:
0.2600
Year Built:
2024
Street #:
5172
Unit #:
Street Dir Prefix:
Street Name:
GREYTON
Street Suffix:
Circle
Subdivision Name:
Austin Heights
Condominium Name:
City:
North Augusta
State:
SC
County:
Aiken
Zip Code:
29860
Elementary School:
North Augusta
Middle School:
North Augusta
High School:
North Augusta
Below Grade Finished SqFt:
Lot Size Dimensions:
70 FOOT
MLS Area Major:
Aiken (1AI)
Association Fee:
500.00
Garage Spaces:
2.00
Carport Spaces:
0.00
Parking Features:
Attached, Concrete, Garage, Garage Door Opener
Accessibility Features:
Appliances:
Built-In Microwave, Dishwasher, Electric Range
Architectural Style:
See Remarks
Attic Features:
Pull Down Stairs
Basement Features:
Fireplace Y/N:
Yes
Fireplace Features:
Great Room
Fireplaces Total:
1
Flooring:
Carpet, Hardwood, Other, See Remarks
Cooling:
Multiple Systems
Heating:
Electric, Forced Air
Interior Features:
Eat-in Kitchen, Entrance Foyer, Garden Tub, Pantry, Smoke Detector(s), Walk-In Closet(s)
Exterior Features:
Fencing:
Foundation Details:
Slab
Bonus Y/N:
Rooms Total:
14
Community Features:
Park, Playground, Sidewalks, Street Lights
Construction Materials:
Drywall, HardiPlank Type
Lot Features:
Other, See Remarks
Other Structures:
Patio And Porch Features:
Covered, Porch
Pool Features:
Possession:
Close Of Escrow
Property Condition:
Roof:
Composition
Sewer:
Public Sewer
Accessibility Features Y/N:
Association Y/N:
Yes
New Construction Y/N:
Yes
Basement Y/N:
No
Home Warranty Y/N:
Yes
Pool Private Y/N:
No
Association Mandatory Y/N:
Yes
Property Attached Y/N:
No
Lease To Own Y/N:
Living Area Source:
Plans
Water Source:
Public
Directions:
I-20 Traveling East Take Exit 1 Turn Left Onto Martintown Rd Towards Edgefield. Turn Right Onto Bergen Rd. Left Onto Five Notch Rd. And Right Onto Austin Graybill Rd. Austin Heights Will Be On Your Left. From I-20 Traveling West - Take Exit 5 Turn Towards Edgefield Onto HWY 25 - Turn Left @ Burger King Onto Austin Graybill Rd And Austin Heights Is On Your Right.
Public Remarks:
The Ellie ll plan by South Georgia Homes Features 5 bedrooms and 3 full baths making this home perfect for a growing family. On the main floor you'll find a bedroom and full bath that could serve as a guest room or office. The kitchen boast granite countertops, stainless steel appliances, backsplash and lots of cabinets. Upstairs you'll find 4 additional bedrooms and 2 baths. The owners suite is awesome with a large walk in closet, and a spa like en-suite. Boasting his and her sinks, a soaking tub and walk in shower. Enjoy The Weekends & Afternoons On The Covered Front & Back Porches Overlooking The Beautifully Landscaped Yard. Colors and photos of this plan are from another Ellie plan . Colors and finishes are likely to be different. Home is expected to be completed August 2024












