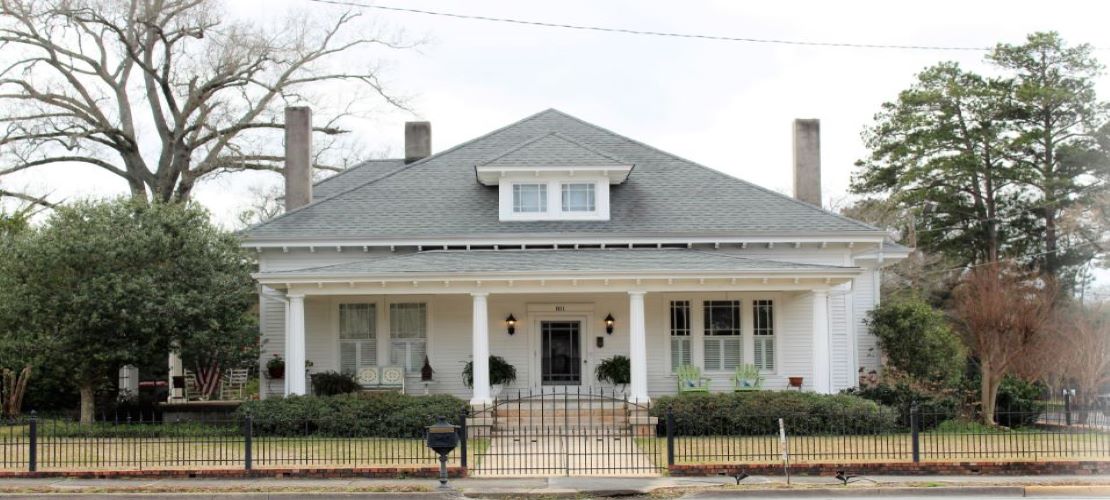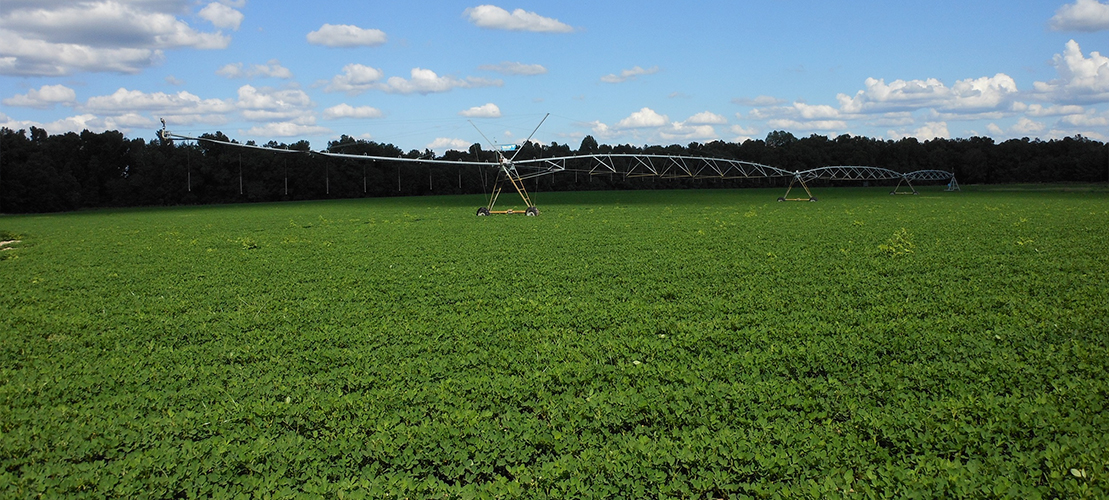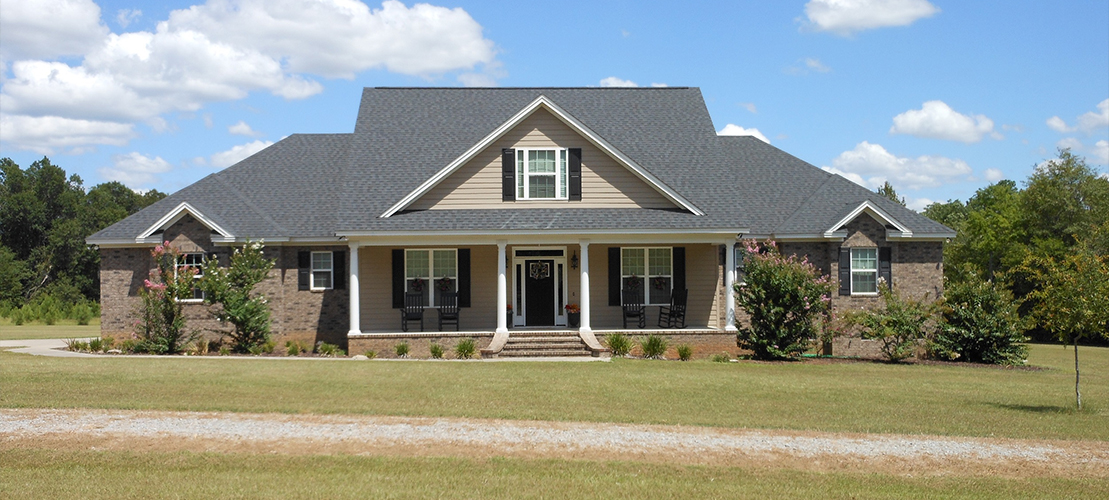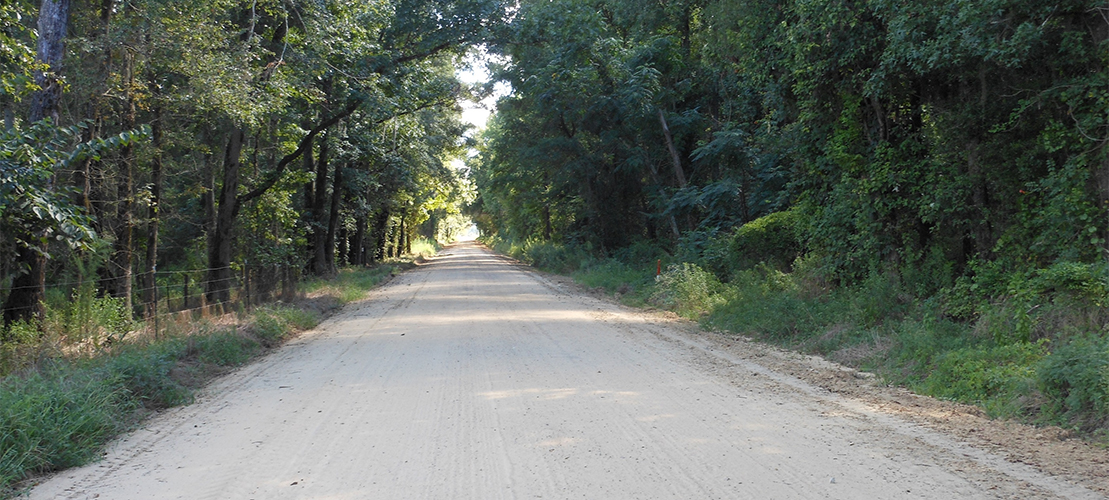List Price:
$379,000
MLS #:
527158
Status:
Pending
Property Sub Type:
Single Family Residence
Bedrooms Total:
5
Bathrooms Total:
3.00
Bathrooms Full:
3
Bathrooms Half:
0
Lot Size Acres:
0.2300
Year Built:
2019
Street #:
394
Unit #:
Street Dir Prefix:
Street Name:
BELLA ROSE
Street Suffix:
Drive
Subdivision Name:
Magnolia Valley Plantation
Condominium Name:
City:
Evans
State:
GA
County:
Columbia
Zip Code:
30809
Elementary School:
Parkway
Middle School:
Greenbrier
High School:
Greenbrier
Below Grade Finished SqFt:
Lot Size Dimensions:
70x134 aprx
MLS Area Major:
Columbia (2CO)
Association Fee:
500.00
Garage Spaces:
Carport Spaces:
Parking Features:
Attached, Concrete, Garage, Garage Door Opener
Accessibility Features:
Appliances:
Built-In Microwave, Dishwasher, Disposal, Electric Range, Electric Water Heater
Architectural Style:
2-Story
Attic Features:
Pull Down Stairs
Basement Features:
Fireplace Y/N:
No
Fireplace Features:
Fireplaces Total:
Flooring:
Carpet
Cooling:
Ceiling Fan(s), Heat Pump
Heating:
Electric, Heat Pump
Interior Features:
Cable Available, Eat-in Kitchen, Electric Dryer Hookup, Gas Dryer Hookup, Pantry, Smoke Detector(s), Walk-In Closet(s), Washer Hookup
Exterior Features:
Insulated Doors, Insulated Windows
Fencing:
Fenced, Privacy
Foundation Details:
Slab
Bonus Y/N:
Rooms Total:
9
Community Features:
Playground, Pool
Construction Materials:
HardiPlank Type, Stone
Lot Features:
Cul-De-Sac, Landscaped, Sprinklers In Front
Other Structures:
Patio And Porch Features:
Covered, Patio, Rear Porch, Stoop
Pool Features:
Possession:
See Remarks
Property Condition:
Roof:
Composition
Sewer:
Public Sewer
Accessibility Features Y/N:
Association Y/N:
Yes
New Construction Y/N:
No
Basement Y/N:
Home Warranty Y/N:
Pool Private Y/N:
Association Mandatory Y/N:
Yes
Property Attached Y/N:
Lease To Own Y/N:
Living Area Source:
Owner
Water Source:
Public
Directions:
Washington Rd. , left on William Few Parkway. Pass Parkway Elementary and turn left on Bella Rose Drive. Go to the end of cul-de-sac.
Public Remarks:
Discover the epitome of suburban luxury in this stunning 5-bedroom, 3-bathroom home nestled in Evans. You'll enjoy a modern kitchen and spacious living areas flooded with natural light. Downstairs also features a formal dining room, breakfast area and an additional bedroom for family or guest. The large master suite offers multiple walk in closets for added convenience. Three more bedrooms, a full bath and laundry finish off the upstairs. Step outside to a covered patio and expansive, professionally landscaped and fenced backyard with an extended 12x16 patio, french drains, and play space for year-round enjoyment. Situated in a vibrant cul-de-sac, residents also have access to a community pool and brand new playground. Don't miss the chance to call this stunning home your own!












