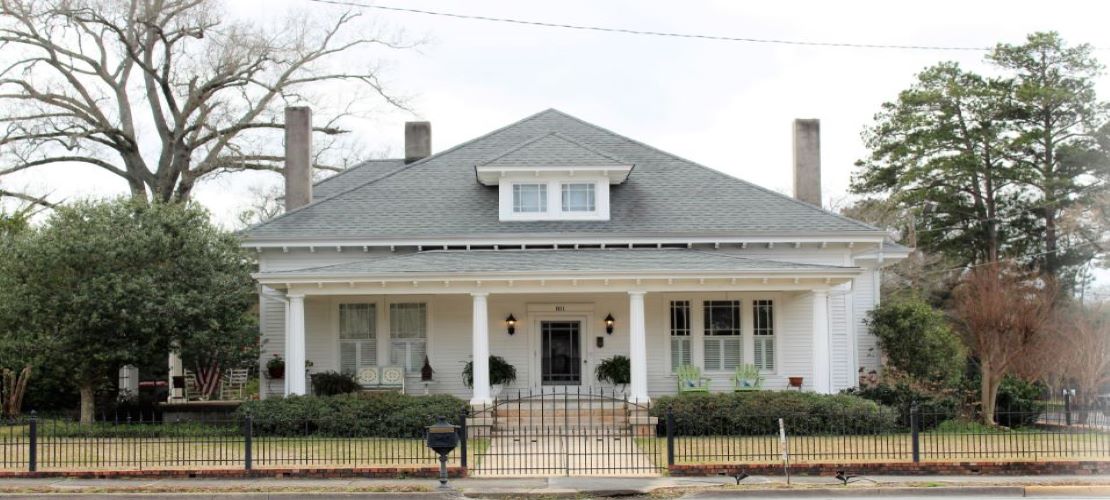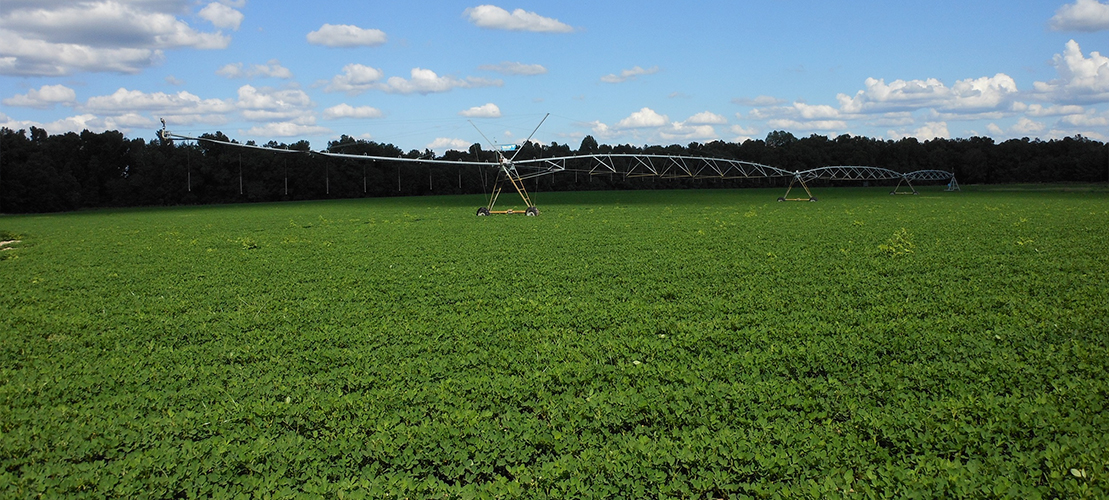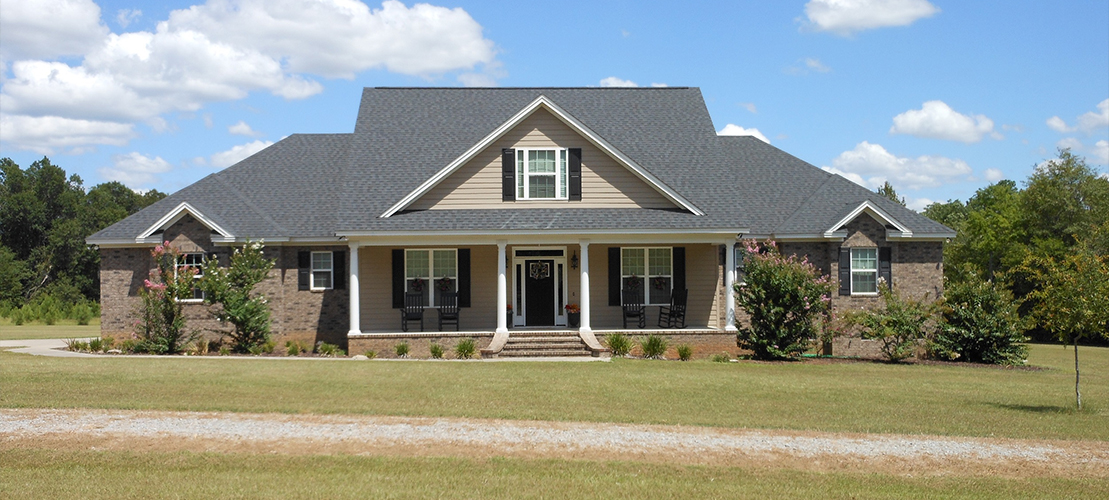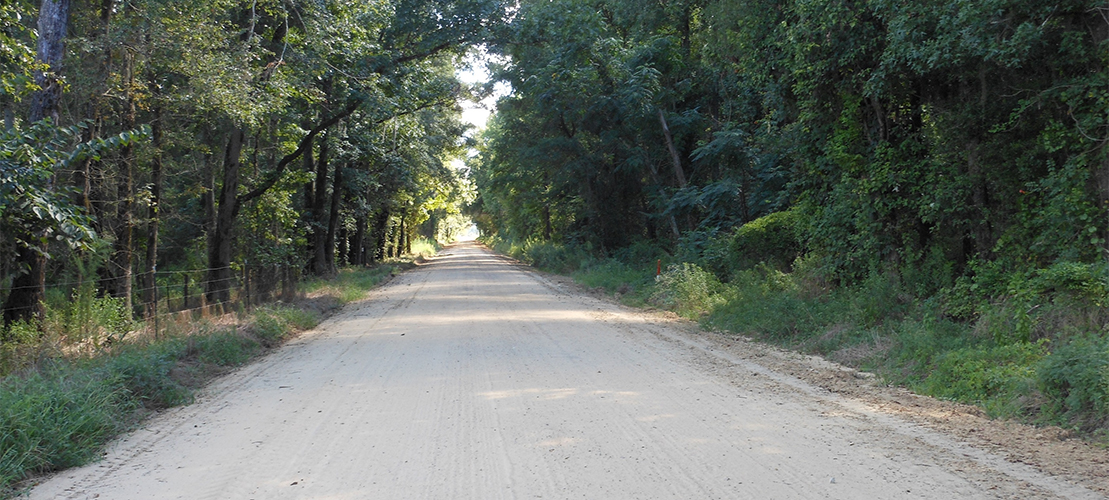List Price:
$285,900
MLS #:
527109
Status:
Active
Property Sub Type:
Single Family Residence
Bedrooms Total:
4
Bathrooms Total:
3.00
Bathrooms Full:
2
Bathrooms Half:
1
Lot Size Acres:
0.1400
Year Built:
2024
Street #:
742
Unit #:
Street Dir Prefix:
Street Name:
MANITOU
Street Suffix:
Circle
Subdivision Name:
Providence Station
Condominium Name:
City:
Aiken
State:
SC
County:
Aiken
Zip Code:
29801
Elementary School:
Byrd
Middle School:
Leavelle McCampbell
High School:
Midland Valley
Below Grade Finished SqFt:
Lot Size Dimensions:
119x46x119x52
MLS Area Major:
Aiken (1AI)
Association Fee:
795.00
Garage Spaces:
Carport Spaces:
Parking Features:
Attached, Concrete, Garage, Garage Door Opener
Accessibility Features:
Appliances:
Built-In Microwave, Dishwasher, Disposal, Range, Tankless Water Heater
Architectural Style:
2-Story
Attic Features:
Pull Down Stairs, Storage
Basement Features:
Fireplace Y/N:
No
Fireplace Features:
Fireplaces Total:
Flooring:
Carpet, Luxury Vinyl
Cooling:
Central Air
Heating:
Forced Air
Interior Features:
Electric Dryer Hookup, Pantry, Recently Painted, Smoke Detector(s), Walk-In Closet(s), Washer Hookup
Exterior Features:
Insulated Windows
Fencing:
Foundation Details:
Slab
Bonus Y/N:
Rooms Total:
8
Community Features:
Bike Path, Park, Pool, Walking Trail(s)
Construction Materials:
Stone, Vinyl Siding
Lot Features:
Landscaped, Sprinklers In Front, Sprinklers In Rear
Other Structures:
Patio And Porch Features:
Front Porch, Patio, Porch
Pool Features:
Possession:
Close Of Escrow
Property Condition:
New Construction
Roof:
Composition
Sewer:
Public Sewer
Accessibility Features Y/N:
Association Y/N:
Yes
New Construction Y/N:
Yes
Basement Y/N:
Home Warranty Y/N:
Pool Private Y/N:
Association Mandatory Y/N:
Property Attached Y/N:
Lease To Own Y/N:
Living Area Source:
Builder
Water Source:
Public
Directions:
From Hwy1/Richland Avenue, turn north onto Robert M Bell Pkwy, approximately 1.5 miles turn left onto Trolley Run Blvd. Take the 3rd exit right of the roundabout, onto Keagan Road. About .5 miles turn right on Mansell Park. Turn right onto Manitou Circle, Lot 101 will be on the right.
Public Remarks:
Ask how you can lock in a first year interest rate of 5.5%! If an open concept main floor is on your list of must-haves, The Summerton could be the one! Your stunning family room spills right into the kitchen, making it the true heart of your home. A unique curved island with large sink makes it easy to prepare your favorite meals while keeping an eye on the happenings in the family room and breakfast area. Your kitchen also provides easy access to the garage, main foyer, and powder room. Upstairs, it just keeps getting better with three bedrooms, two full baths, and a convenient laundry room. The main level primary bedroom will be the sanctuary you've been dreaming of. The Summerton is a complete house, designed to be your safe and welcoming home. Home is under construction. Stock photos used. Finishes and options may vary from actual home.












