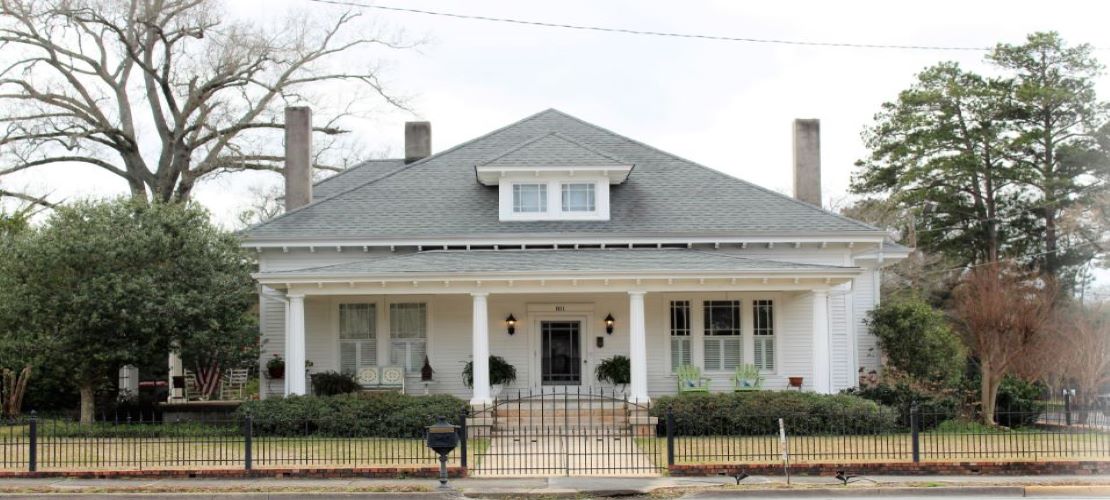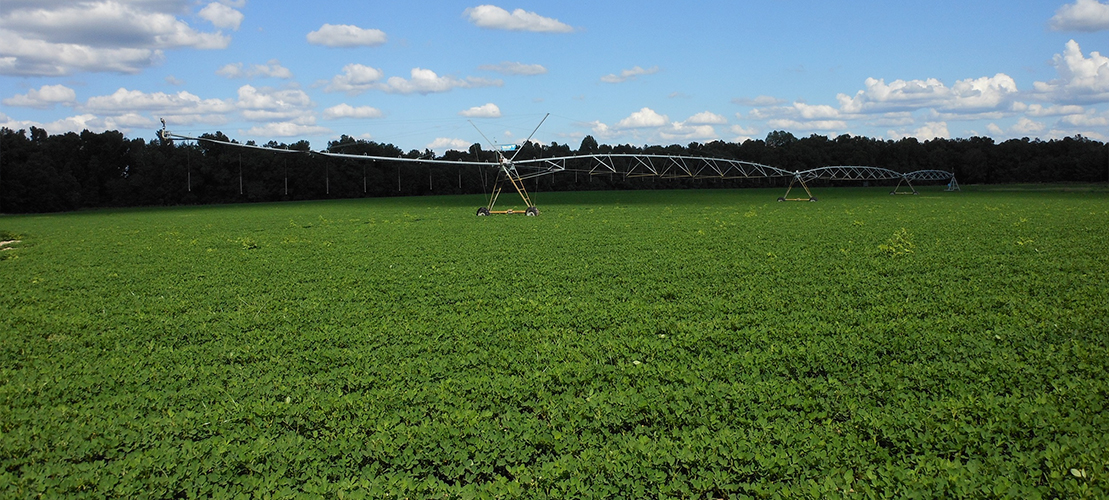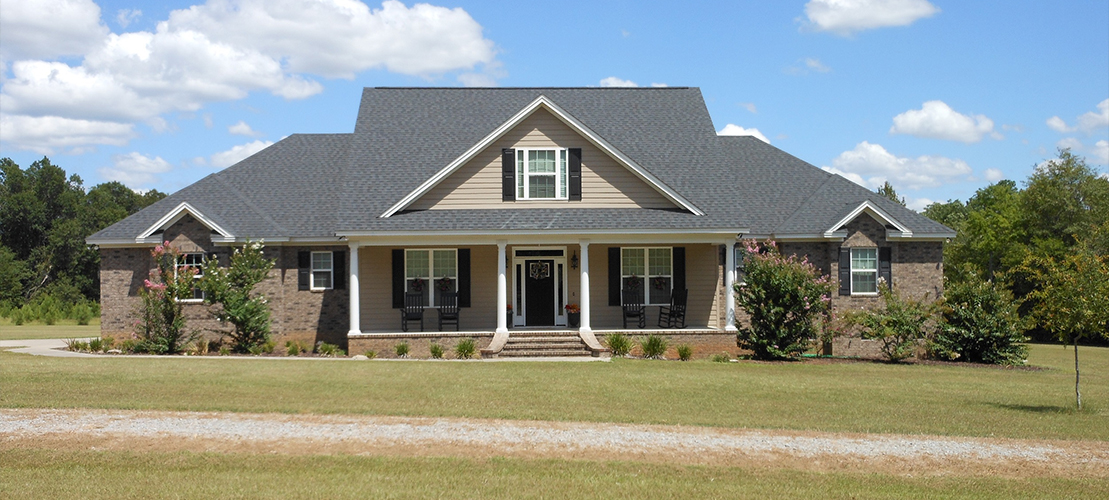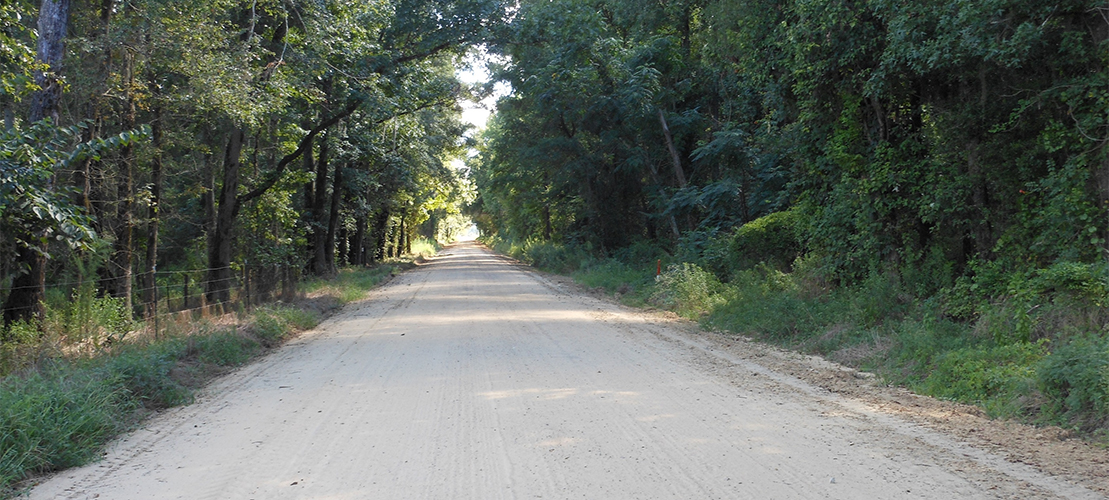List Price:
$269,990
MLS #:
529414
Status:
Active
Property Sub Type:
Single Family Residence
Bedrooms Total:
3
Bathrooms Total:
3.00
Bathrooms Full:
2
Bathrooms Half:
1
Lot Size Acres:
0.1200
Year Built:
2024
Street #:
5051
Unit #:
Street Dir Prefix:
NW
Street Name:
NEEDLE PALM
Street Suffix:
Road
Subdivision Name:
Portrait Hills
Condominium Name:
City:
Aiken
State:
SC
County:
Aiken
Zip Code:
29801
Elementary School:
North Aiken
Middle School:
Schofield
High School:
AIKEN HIGH SCHOOL
Below Grade Finished SqFt:
Lot Size Dimensions:
84'x75'
MLS Area Major:
Aiken (2AI)
Association Fee:
495.00
Garage Spaces:
2.00
Carport Spaces:
Parking Features:
Attached, Concrete, Garage
Accessibility Features:
Appliances:
Dishwasher, Disposal, Gas Range, Microwave, Tankless Water Heater
Architectural Style:
2-Story
Attic Features:
Pull Down Stairs
Basement Features:
Fireplace Y/N:
No
Fireplace Features:
Fireplaces Total:
Flooring:
Carpet, Luxury Vinyl
Cooling:
Central Air
Heating:
Natural Gas
Interior Features:
Kitchen Island, Walk-In Closet(s), Washer Hookup
Exterior Features:
See Remarks
Fencing:
Foundation Details:
Slab
Bonus Y/N:
Rooms Total:
6
Community Features:
Park
Construction Materials:
Vinyl Siding
Lot Features:
Landscaped, Sprinklers In Front, Sprinklers In Rear
Other Structures:
Patio And Porch Features:
Patio
Pool Features:
Possession:
Close Of Escrow
Property Condition:
New Construction
Roof:
Composition
Sewer:
Public Sewer
Accessibility Features Y/N:
Association Y/N:
Yes
New Construction Y/N:
Yes
Basement Y/N:
Home Warranty Y/N:
Yes
Pool Private Y/N:
Association Mandatory Y/N:
Yes
Property Attached Y/N:
No
Lease To Own Y/N:
Living Area Source:
Builder
Water Source:
Public
Directions:
Head south on SC-19 S Turn right onto Tanbark Oak Ln NW Turn left onto Needle Palm Rd NW Destination will be on the right.
Public Remarks:
Welcome to Portrait Hills! This Adriana floor plan by Hurricane Builders is ready to be your new home! This 3 bedroom, 2.5 bathroom move-in ready home that fuses style and functionality. Adorned with granite countertops throughout, the kitchen is a chef's dream, offering a perfect blend of form and function. Embrace eco-conscious living with green energy-efficient features such as natural gas, insulated windows, and a tankless water heater, ensuring both sustainability and savings. The two-car garage provides ample space for parking and storage, while the laundry room and powder room downstairs add convenience to everyday life. Ascend the stairs to discover a sanctuary in the form of the expansive owner's suite. Pamper yourself in the lavish owner's bathroom, complete with his and hers sinks, a rejuvenating standing shower, a luxurious garden tub, and a private water closet. A spacious walk-in closet offers ample storage for your wardrobe essentials. Two additional bedrooms upstairs offer comfort and privacy for family members or guests, while the additional bathroom ensures convenience for everyone. Luxury vinyl plank flooring throughout adds a touch of elegance, while the back patio beckons you to unwind and savor the tranquility of outdoor living. Indulge in the lifestyle you deserve at 5051 Needle Palm Road--a sanctuary where luxury meets functionality and every detail is meticulously curated for your utmost comfort. Plus, enjoy peace of mind with a 10-year structural warranty and a 2-year plumbing, HVAC, and electrical warranty provided by QBW. Connectivity is no issue with the Hurricane Builders' Vortex system offering you dual wi-fi access points and many other smart home features. Don't miss your opportunity to experience the pinnacle of refined living in Portrait Hills. Photos reflect floor plan, selections and finishes may vary.












