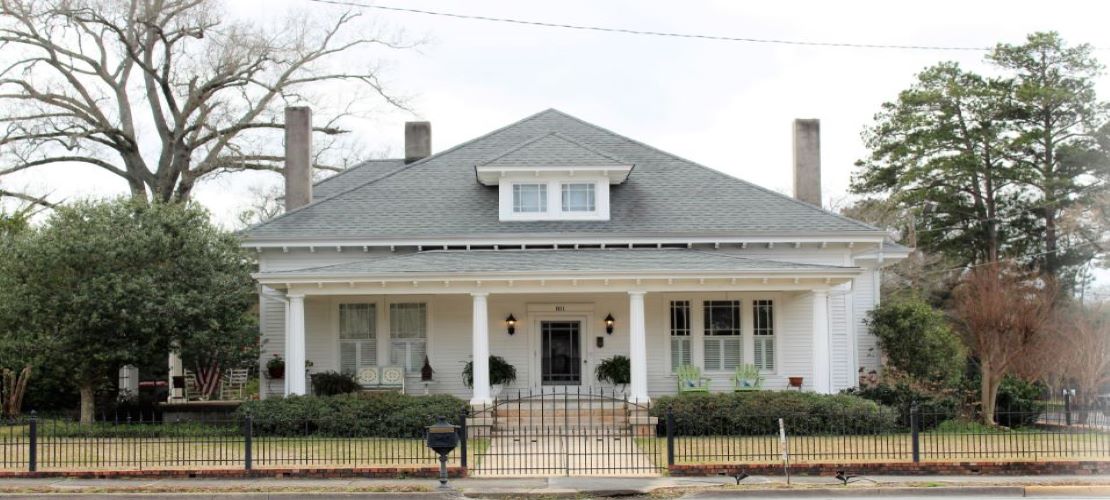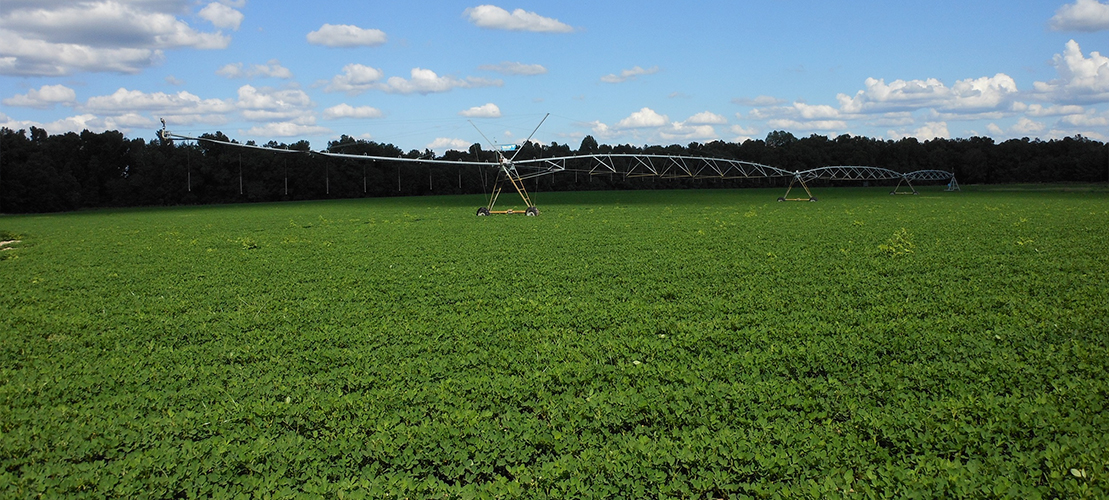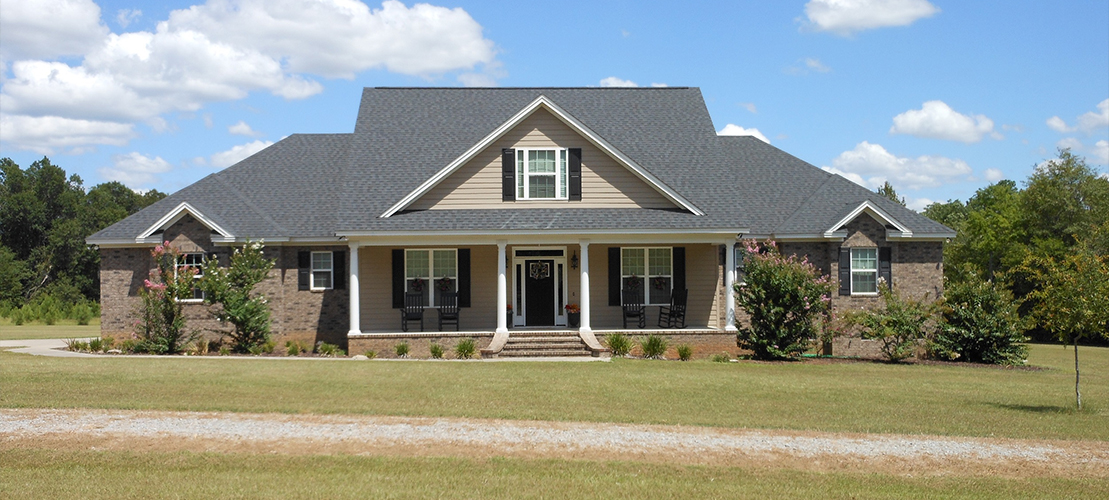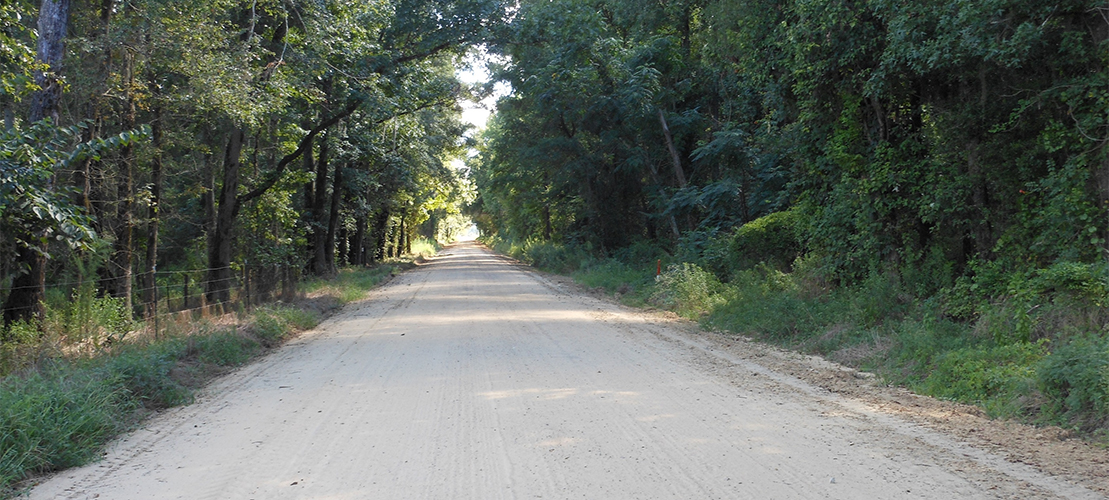List Price:
$825,000
MLS #:
529381
Status:
Pending
Property Sub Type:
Single Family Residence
Bedrooms Total:
6
Bathrooms Total:
5.00
Bathrooms Full:
4
Bathrooms Half:
1
Lot Size Acres:
0.4580
Year Built:
1989
Street #:
3806
Unit #:
Street Dir Prefix:
Street Name:
INVERNESS
Street Suffix:
Way
Subdivision Name:
West Lake
Condominium Name:
City:
Martinez
State:
GA
County:
Columbia
Zip Code:
30907
Elementary School:
Stevens Creek
Middle School:
Stallings Island
High School:
Lakeside
Below Grade Finished SqFt:
Lot Size Dimensions:
121 X 165
MLS Area Major:
Columbia (2CO)
Association Fee:
1320.00
Garage Spaces:
2.00
Carport Spaces:
Parking Features:
Attached, Concrete, Garage, Garage Door Opener, Parking Pad
Accessibility Features:
Appliances:
Built-In Electric Oven, Built-In Microwave, Dishwasher, Dryer, Gas Range, Gas Water Heater, Ice Maker, Refrigerator, Tankless Water Heater, Vented Exhaust Fan, Washer
Architectural Style:
2-Story
Attic Features:
Part Floor, Pull Down Stairs
Basement Features:
Fireplace Y/N:
Yes
Fireplace Features:
Gas Log, Great Room, Primary Bedroom
Fireplaces Total:
2
Flooring:
Carpet, Ceramic Tile, Hardwood
Cooling:
Ceiling Fan(s), Central Air, Heat Pump, Multiple Systems
Heating:
Fireplace(s), Heat Pump, Multiple Systems, Natural Gas
Interior Features:
Blinds, Built-in Features, Cable Available, Central Vacuum, Eat-in Kitchen, Electric Dryer Hookup, Entrance Foyer, Garden Tub, Garden Window(s), Intercom, Kitchen Island, Pantry, Recently Painted, Skylight(s), Smoke Detector(s), Utility Sink, Walk-In Closet(s), Wall Tile, Washer Hookup, Wired for Data
Exterior Features:
Dock, Garden, Insulated Windows
Fencing:
Fenced, Privacy
Foundation Details:
Block, Crawl Space
Bonus Y/N:
Rooms Total:
11
Community Features:
Gated, Security Guard, Sidewalks, Street Lights
Construction Materials:
Brick
Lot Features:
Landscaped, Sprinklers In Front, Sprinklers In Rear
Other Structures:
Patio And Porch Features:
Covered, Patio, Rear Porch, Stoop
Pool Features:
Gunite, In Ground
Possession:
Close Of Escrow
Property Condition:
Updated/Remodeled
Roof:
Composition
Sewer:
Public Sewer
Accessibility Features Y/N:
No
Association Y/N:
Yes
New Construction Y/N:
No
Basement Y/N:
No
Home Warranty Y/N:
No
Pool Private Y/N:
Yes
Association Mandatory Y/N:
Yes
Property Attached Y/N:
Lease To Own Y/N:
Living Area Source:
Appraiser
Water Source:
Public
Directions:
Enter West Lake through the Fury's Ferry entrance and continue straight. Home will be on the right.
Public Remarks:
This beautifully landscaped, meticulously maintained 5 bedroom, 3.5 bath Georgian brick home located in gated West Lake Subdivision boasts wonderful hardwood floors, heavy crown molding and high ceilings throughout the main level. The dining room is appointed with wainscotting and a built-in china cabinet. The spacious eat-in kitchen with windows overlooking the fabulous backyard features corian countertops and newer stainless-steel appliances including a refrigerator, built-in oven, built-in microwave and gas range. Relax in the large great room which has a fireplace with gas logs and plenty of built-ins. Upstairs you will find the oversized owner's suite featuring trey ceilings, a fireplace with gas logs and an adjoining ensuite. The owner's bathroom has a double granite vanity; a heated towel rack; a large, jetted garden tub; an oversized tiled shower; and a sky light which provides plenty of natural light. There are 4 additional bedrooms, 2 additional full bathrooms and a spacious bonus room upstairs. If that is not enough, enjoy a staycation in your very own backyard resort featuring a huge Trek deck, a koi pond, and a very large gunite pool with a waterfall. But wait - there is more. The poolhouse/guesthouse has a roomy bedroom/kitchen (the 6th bedroom) and a full bathroom. This is a must-see property. Conveniently located to schools, shopping, restaurants and more.












