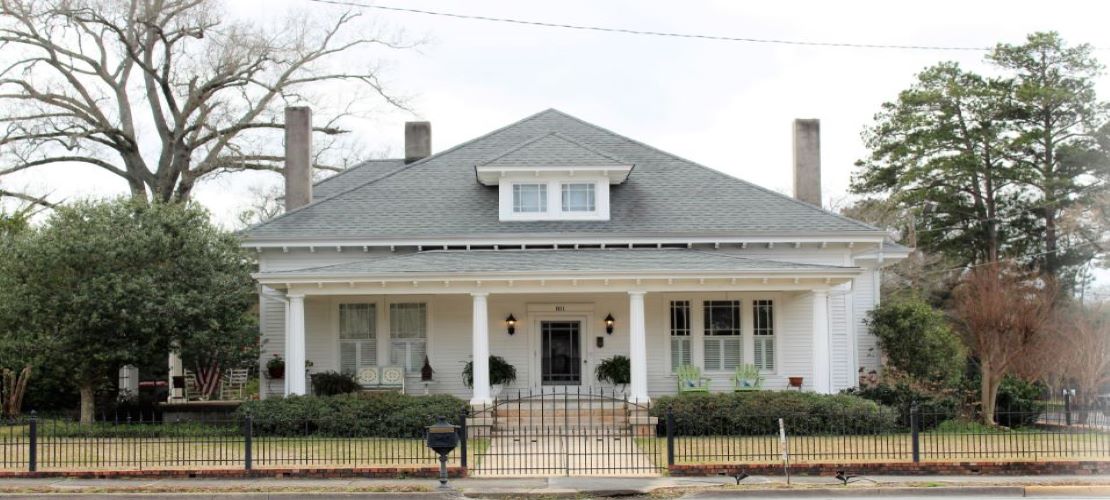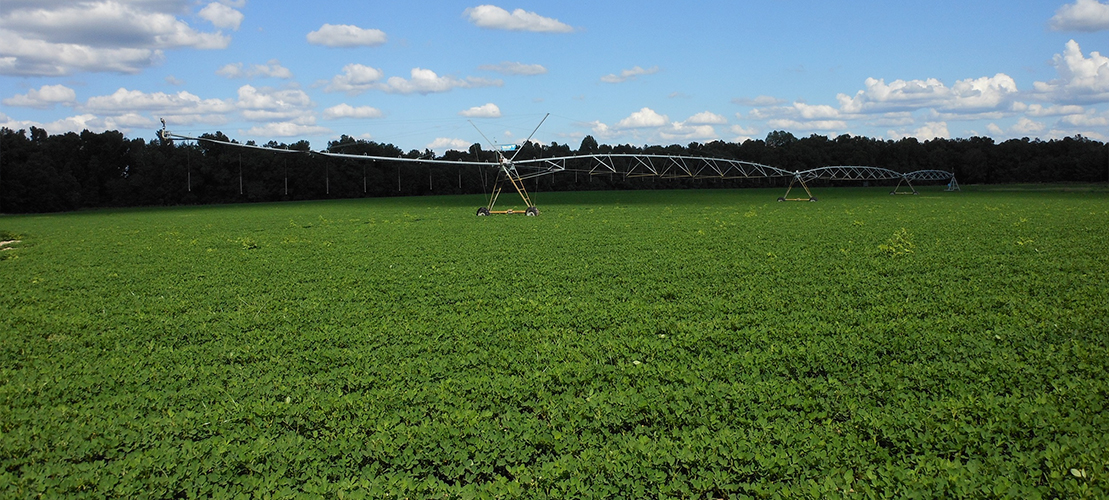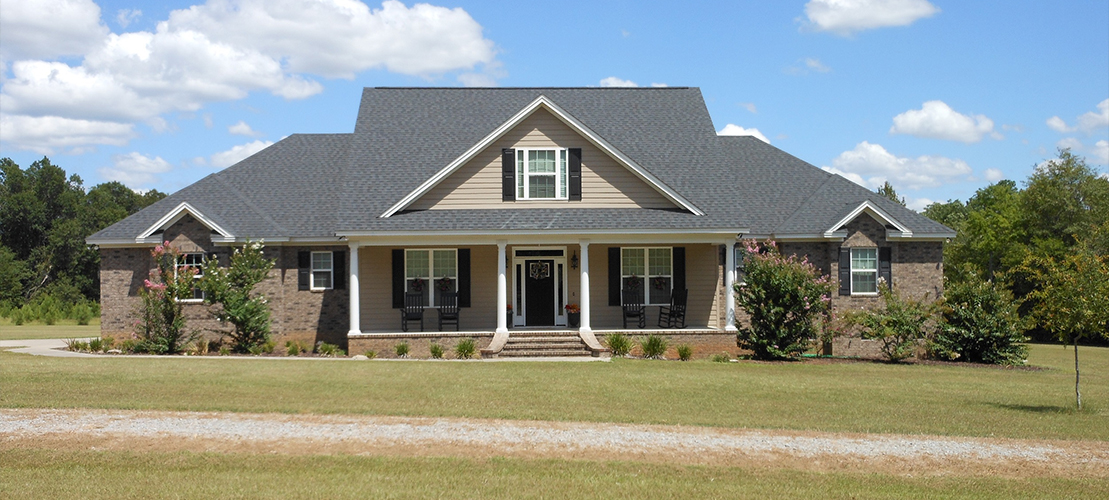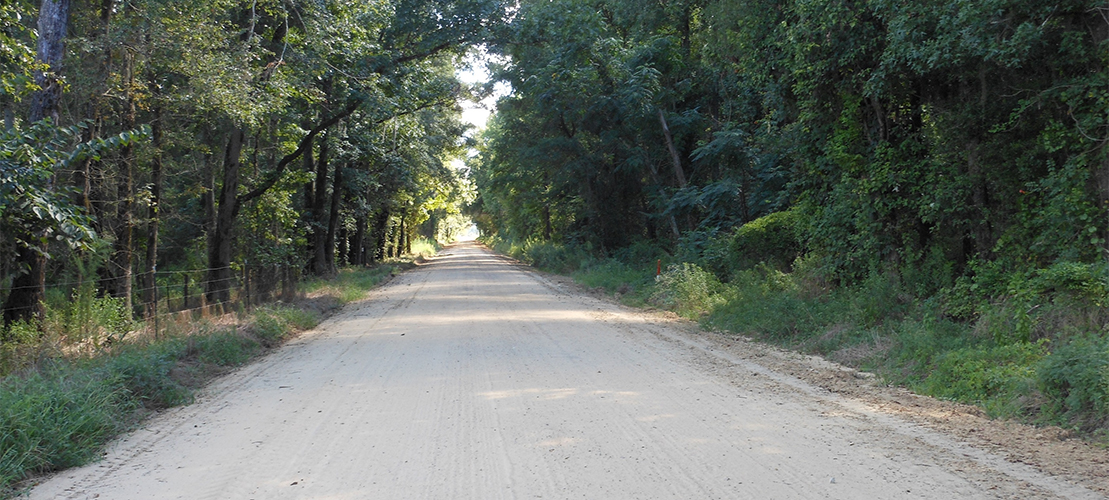List Price:
$315,000
MLS #:
529110
Status:
Pending
Property Sub Type:
Single Family Residence
Bedrooms Total:
3
Bathrooms Total:
2.00
Bathrooms Full:
2
Bathrooms Half:
0
Lot Size Acres:
1.7600
Year Built:
1960
Street #:
146
Unit #:
Street Dir Prefix:
Street Name:
LAKE BLUFF
Street Suffix:
Drive
Subdivision Name:
Spring Valley
Condominium Name:
City:
Waynesboro
State:
GA
County:
Burke
Zip Code:
30830
Elementary School:
Waynesboro
Middle School:
Burke County
High School:
Burke County
Below Grade Finished SqFt:
Lot Size Dimensions:
0000
MLS Area Major:
Burke (4BU)
Association Fee:
Garage Spaces:
Carport Spaces:
Parking Features:
Asphalt, Circular Driveway, Concrete, Parking Pad
Accessibility Features:
Appliances:
Built-In Microwave, Electric Water Heater, Gas Range, Refrigerator, Vented Exhaust Fan
Architectural Style:
2-Story, Split Level
Attic Features:
Basement Features:
Fireplace Y/N:
Yes
Fireplace Features:
Gas Log, Living Room
Fireplaces Total:
1
Flooring:
Hardwood, Marble, Vinyl
Cooling:
Ceiling Fan(s), Central Air, Heat Pump
Heating:
Electric, Heat Pump, Natural Gas
Interior Features:
Cable Available, Cedar Closet(s), Electric Dryer Hookup, Gas Dryer Hookup, Kitchen Island, Paneling, Pantry, Smoke Detector(s), Split Bedroom, Washer Hookup
Exterior Features:
Balcony, See Remarks
Fencing:
Fenced
Foundation Details:
Slab
Bonus Y/N:
Rooms Total:
9
Community Features:
Construction Materials:
Brick, Drywall
Lot Features:
Lake Front, Landscaped, Secluded, See Remarks, Wooded
Other Structures:
Patio And Porch Features:
Balcony, Deck, Screened
Pool Features:
Possession:
Close Of Escrow
Property Condition:
Roof:
Composition
Sewer:
Septic Tank
Accessibility Features Y/N:
Association Y/N:
No
New Construction Y/N:
No
Basement Y/N:
Home Warranty Y/N:
Pool Private Y/N:
Association Mandatory Y/N:
Property Attached Y/N:
Lease To Own Y/N:
Living Area Source:
Public Records
Water Source:
Public
Directions:
Take US Hwy 25 toward Millen, turn right on Spring Valley Road, continue until it dead ends, home is front of you, You can turn left or right onto semi-circular drive in front of home.
Public Remarks:
Mid-century modern home located on 1.76 acres lot on Jones Lake. Lots of glass with beautiful views of nature from every room. Three bedrooms, two baths with exits from each room. All bedrooms have a sliding glass door leading to a deck or patio. Vaulted ceilings on the upper level. Terrazzo tile floors are on upper and lower levels, marble in master bath, porcelain tile in the kitchen and dining area, engineered hardwood in master bedroom and computer/office. House was completely remodeled in 2005. There is a 14x23 screened in porch off the computer/office area and a 17 x 11 deck off the kitchen and dining area. A 10x23 bonus room is downstairs could be used as a fourth bedroom. Laundry and storage are located off the bonus area. Custom cabinetry in the kitchen with gas range, vent hood vented to outside, refrigerator, dishwasher and pantry. Gas logs in the fireplace, new heat/air in 2020. New roof in 2021, new septic tank in 2021 and new fence in 2021. This unique home has spectacular views, of all the oak, dogwood, magnolia, and Japanese maple trees.












