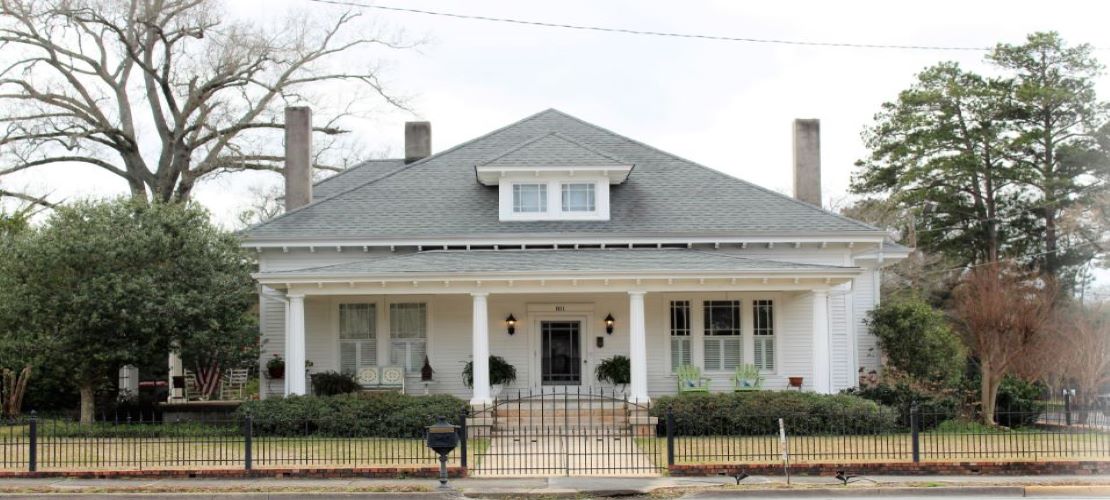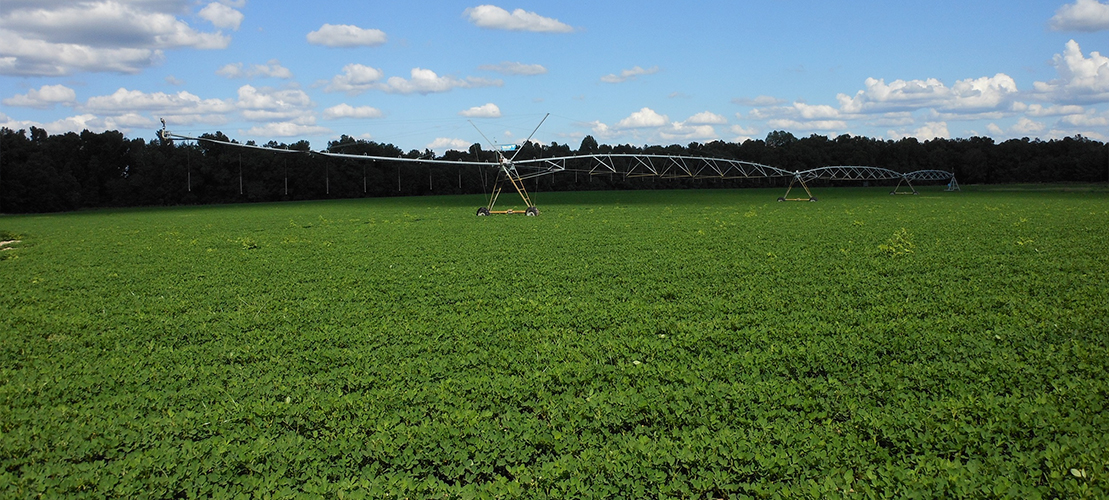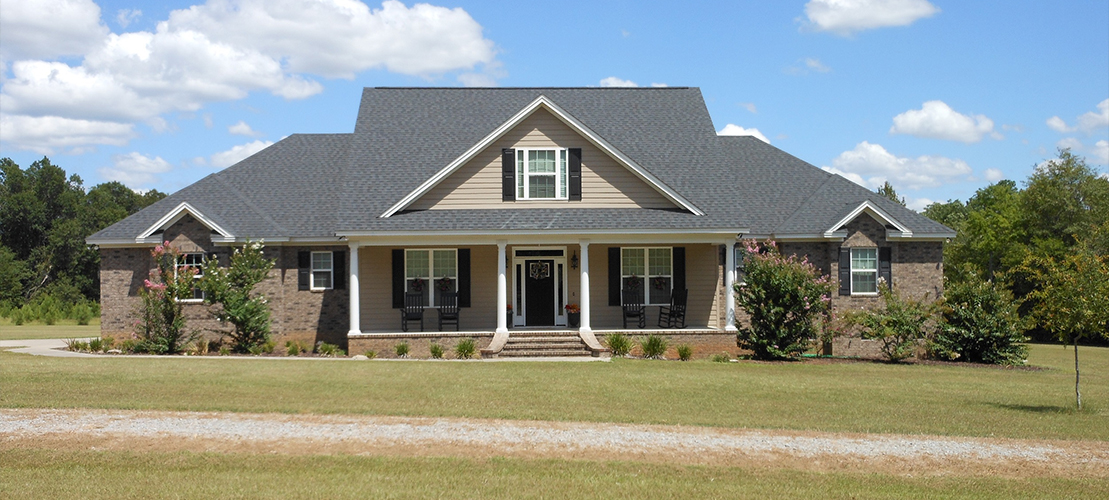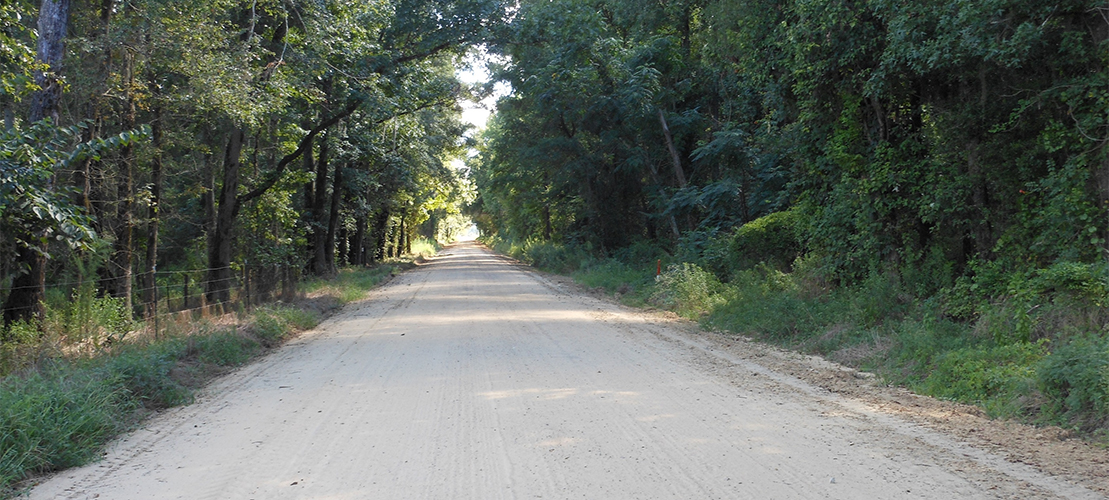List Price:
$439,000
MLS #:
528990
Status:
Active
Property Sub Type:
Single Family Residence
Bedrooms Total:
5
Bathrooms Total:
4.00
Bathrooms Full:
4
Bathrooms Half:
0
Lot Size Acres:
0.2900
Year Built:
2022
Street #:
8039
Unit #:
Street Dir Prefix:
Street Name:
CROSSBOW
Street Suffix:
Landing
Subdivision Name:
Harrington Ridge
Condominium Name:
City:
Graniteville
State:
SC
County:
Aiken
Zip Code:
29829
Elementary School:
Jefferson
Middle School:
LBC
High School:
Midland Valley
Below Grade Finished SqFt:
Lot Size Dimensions:
0
MLS Area Major:
Aiken (1AI)
Association Fee:
375.00
Garage Spaces:
2.00
Carport Spaces:
Parking Features:
Attached, Garage
Accessibility Features:
Appliances:
Built-In Electric Oven, Built-In Microwave, Cooktop, Dishwasher, Disposal, Refrigerator
Architectural Style:
2-Story
Attic Features:
Floored, See Remarks, Storage
Basement Features:
Fireplace Y/N:
Yes
Fireplace Features:
Gas Log, Great Room
Fireplaces Total:
1
Flooring:
Carpet, Ceramic Tile, Hardwood
Cooling:
Central Air
Heating:
Forced Air
Interior Features:
Blinds, Cable Available, Electric Dryer Hookup, See Remarks, Smoke Detector(s), Washer Hookup
Exterior Features:
See Remarks
Fencing:
Fenced, Privacy
Foundation Details:
Slab
Bonus Y/N:
Rooms Total:
8
Community Features:
Playground, Pool, Sidewalks, Street Lights
Construction Materials:
Brick, HardiPlank Type
Lot Features:
See Remarks
Other Structures:
Outbuilding
Patio And Porch Features:
Covered, Front Porch, Rear Porch
Pool Features:
Possession:
Close Of Escrow
Property Condition:
Roof:
Composition
Sewer:
Septic Tank
Accessibility Features Y/N:
Association Y/N:
Yes
New Construction Y/N:
No
Basement Y/N:
Home Warranty Y/N:
Pool Private Y/N:
Association Mandatory Y/N:
Yes
Property Attached Y/N:
No
Lease To Own Y/N:
Living Area Source:
Public Records
Water Source:
Public
Directions:
From Augusta/North Augusta, take a - 20 exit 5, and turn right onto Edgefield Road. Turn left onto Ascauga Lake Rd. Turn right onto Sudlow Lake Road, left on the connector Road. Harrington Ridge is on the left.
Public Remarks:
Nestled within the esteemed Harrington Ridge subdivision, this home epitomizes comfortable yet luxurious living. The property's appeal extends beyond its elegant interior; the yard has been meticulously manicured, creating a picturesque setting that complements the charm of the farmhouse-style architecture. Additionally, this house is essentially brand new, ensuring that every detail, from the Hardi Board and brick water table exterior to the pristine interiors, is in impeccable condition.Harrington Ridge offers a wealth of amenities, including a sparkling community pool and pavilion area where residents can unwind and enjoy sunny days. The well-maintained sidewalks and street lights not only enhance the neighborhood's charm but also promote a safe and pedestrian-friendly environment.As you step inside, you'll be greeted by a gourmet kitchen featuring granite counters, a tile backsplash, kitchen island, farmhouse sink, walk-in pantry, and a stainless steel appliance package. The tankless hot water heater ensures convenience and efficiency.The main floor offers a spacious great room with a gas log fireplace, perfect for cozy gatherings. The master suite, also on the main floor, features a tray ceiling, granite counters, a garden tub, and a designer tile shower with a pivot door. Completing the main level is a guest bedroom or office and a full bath with granite counters.Upstairs, discover a versatile bedroom that can double as a secondary master/owner suite, along with a full attic space that can be finished into a sixth bedroom, media room, or workout area. Two additional bedrooms and a third full bath provide ample space for family or guests.Enjoy outdoor living with covered front and back porches, ideal for relaxing or entertaining. This home is equipped with gutters and a radiant barrier roof for energy efficiency, ensuring comfortable living year-round. With LVP plank flooring throughout the main common areas and thoughtful design details, this property offers both style and functionality for modern living.












