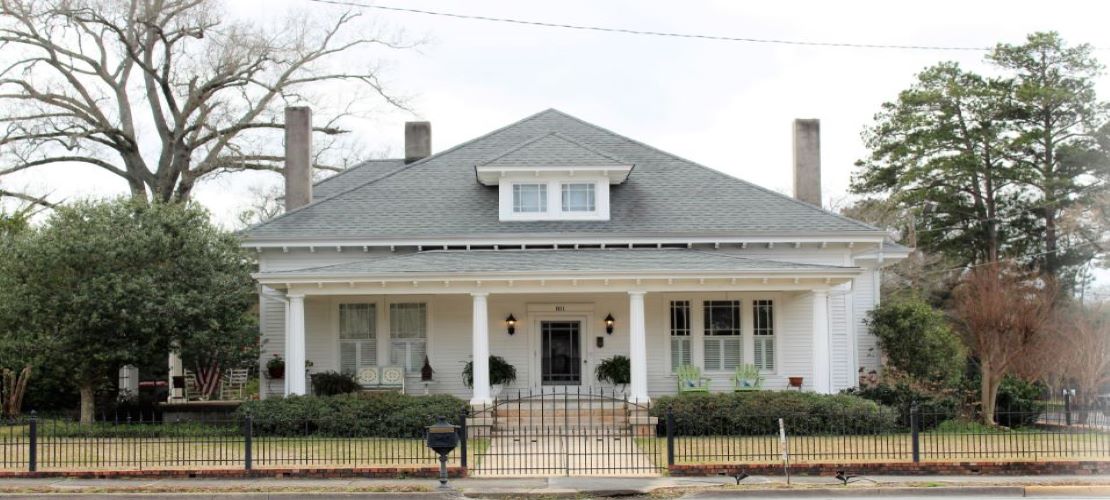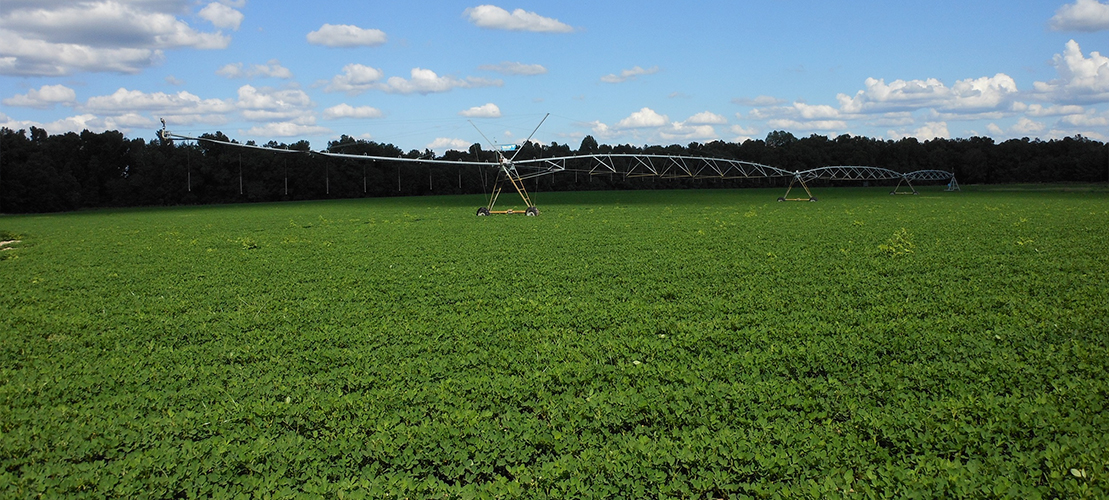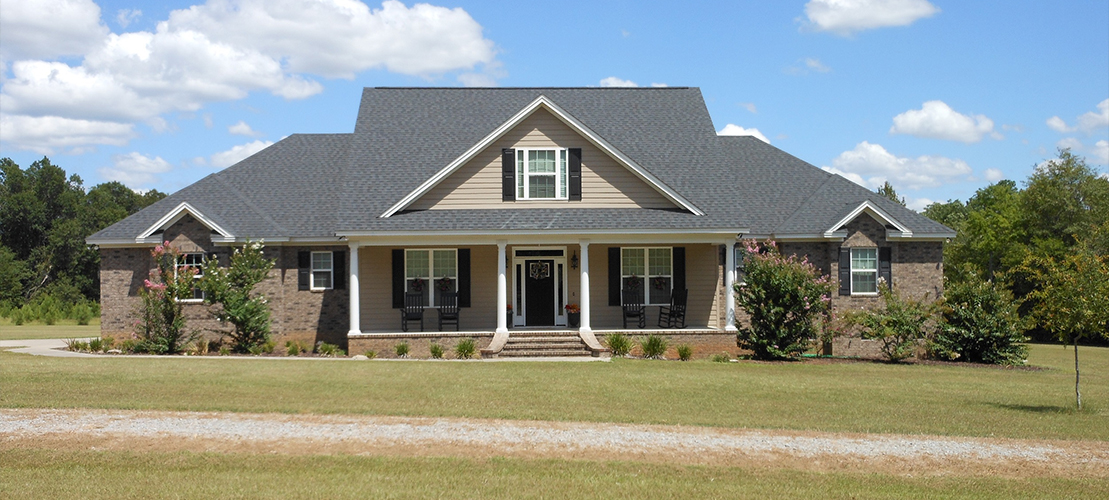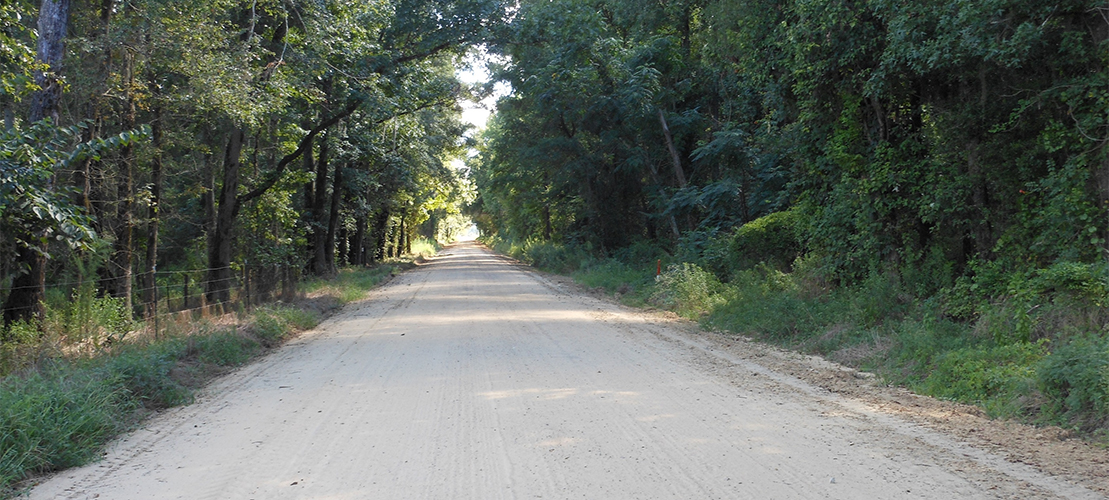List Price:
$275,000
MLS #:
528461
Status:
Active
Property Sub Type:
Single Family Residence
Bedrooms Total:
4
Bathrooms Total:
3.00
Bathrooms Full:
2
Bathrooms Half:
1
Lot Size Acres:
0.2900
Year Built:
2021
Street #:
515
Unit #:
Street Dir Prefix:
Street Name:
GERANIUM
Street Suffix:
Street
Subdivision Name:
Sage Creek
Condominium Name:
City:
Graniteville
State:
SC
County:
Aiken
Zip Code:
29829
Elementary School:
Byrd
Middle School:
Leavelle McCampbell
High School:
Midland Valley
Below Grade Finished SqFt:
Lot Size Dimensions:
147x152x54x120
MLS Area Major:
Aiken (1AI)
Association Fee:
495.00
Garage Spaces:
Carport Spaces:
Parking Features:
Garage Door Opener, See Remarks
Accessibility Features:
Appliances:
Dishwasher, Microwave, Range, Tankless Water Heater
Architectural Style:
2-Story
Attic Features:
Other
Basement Features:
Fireplace Y/N:
No
Fireplace Features:
Fireplaces Total:
Flooring:
Carpet, Luxury Vinyl
Cooling:
Central Air
Heating:
Natural Gas
Interior Features:
Cable Available, Pantry, See Remarks, Smoke Detector(s), Walk-In Closet(s)
Exterior Features:
See Remarks
Fencing:
Fenced
Foundation Details:
Slab
Bonus Y/N:
Rooms Total:
9
Community Features:
See Remarks
Construction Materials:
Vinyl Siding
Lot Features:
See Remarks
Other Structures:
Outbuilding
Patio And Porch Features:
Patio
Pool Features:
Possession:
Close Of Escrow
Property Condition:
Roof:
Composition
Sewer:
Public Sewer
Accessibility Features Y/N:
Association Y/N:
Yes
New Construction Y/N:
No
Basement Y/N:
Home Warranty Y/N:
Pool Private Y/N:
Association Mandatory Y/N:
Property Attached Y/N:
Lease To Own Y/N:
Living Area Source:
Public Records
Water Source:
Public
Directions:
From I20 take Exit 11, turn south onto Bettis Academy Rd, Approx 1 mile and turn left onto Flat Rock Lane. Go approximately .6 miles turn right into Thimbleberry Dr, then turn left onto Geranium St. your home will be on the right
Public Remarks:
Two Story 4 bedrooms, 2.5 bath home features OFFICE area at foyer entry, proceed to Great room w/ceiling fan. Split floor plan offers eat-in kitchen with Island on opposite side of Living Room, granite counters, pantry, recessed lights, White cabinets w/crown and pull knobs! Features Luxury Vinyl Tile in foyer, kitchen, laundry and baths. Owner's suite has a large walk in closet, ceiling fan, private bath with double sinks, garden tub, and walk in shower. Separate laundry room upstairs., Irrigation on all 4 sides, tankless gas WH. Energy features include R50 attic insulation, Radiant Barrier Roof Sheathing, . 2-car garage. Oversized driveway for additional parking. Huge fenced in backyard with storage shed.












