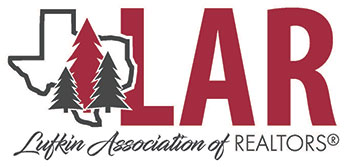Contact Information
For more information about this listing, please use the contact information listed below.
Ben Moore
(C) (936) 635-6061
Lufkin
TX
GANN MEDFORD Real Estate, Inc.
(M) (936) 634-8888
2808 S John Redditt Dr
Lufkin
TX
75904
Listing Tools
Listing Details
List Price:
$1,550,000
Subdivision:
NONE
Bedrooms:
5
Baths:
4
Half Baths:
0
Type/Style:
Two-Story, Barndominium
Area:
Sam Rayburn Lake
Schools:
Huntington
Home Size:
4480
Year Built:
2021
Acreage/Lot Size:
38.3
Pool/Spa:
Gunite, Outside Spa
Apx Square Footage:
2400-2600 SqFt
Construction:
Metal Siding
Heating System:
Gas Forced Air
Air Conditioning:
Zoned, Central Electric
TV/Built-Ins:
Gun Cabinet, Document Safe
Fence:
Barbed Wire, Other
Water:
Public
Garage/Carport:
Garage Triple Attached
Foundation:
Slab
Roof:
Metal
Appliances:
Dishwasher, Disposal, Oven, Vent Hood, Range, Separate Ice Maker
Floors:
Ceramic Tile, Vinyl, Wood/Wood Product
Drive/Access:
Highway
Exterior Features:
Sprinkler, Electric Gate, Covered Patio, Covered Front Porch, Pool, Metal Building
Interior Features:
Double Pane Windows, Smoke Detector, Ceiling Fan(s), Alarm System, Breakfast Bar, Island Kitchen, Master - Lower Level, Pot Filler, Pantry
Address:
Hwy 103E
Zip Code:
75949
Street #:
13570
City:
Huntington
State:
TX
Remarks:
If you're looking for the perfect paradise situated between Lufkin & Lake Sam Rayburn then look no further. 11 miles from Lufkin 2.2 miles from Ewing Park. 4, 800 SF 2 story barndominium style home 2, 700 SF attached shop that measures 45' wide by 60' deep with 3- 12'X14' coil up doors, two of which are auto roll up. Perfect for parking a truck and a bass boat in one bay together or two cars in one bay and up to a 45' RV in the other. Gunite jacuzzi tub and heated swimming pool with Baja deck & sun shade overlooks a beautiful wooded scenery. Enjoy watching the kids in the pool from the 20'X24' covered patio finished with beautiful native V-groove pine ceiling. Inside enjoy a custom ornate kitchen designed for the professional chef with a full butler's pantry and prep kitchen just off the main kitchen area. Stand alone ice maker and wine fridge. 30x30 enclosed separate shop with 26'X30" lean to attached. Property is fenced on all four sides with gated access from major state highway.
Sub Agency $:
Sub Agency %:
Buyer $:
0
Buyer %:
2.5




