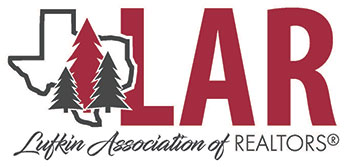Contact Information
For more information about this listing, please use the contact information listed below.
Cindy Pierce
(C) (936) 414-2174
Lufkin
Tx
GANN MEDFORD Real Estate, Inc.
(M) (936) 634-8888
2808 S John Redditt Dr
Lufkin
TX
75904
Listing Tools
Listing Details
List Price:
$898,000
Subdivision:
Crown Colony
Bedrooms:
4
Baths:
3
Half Baths:
1
Type/Style:
Traditional
Area:
Lufkin Schools
Schools:
Kurth/Anderson
Home Size:
4567
Year Built:
2005
Acreage/Lot Size:
.47
Pool/Spa:
None
Apx Square Footage:
3400+ SqFt
Construction:
Brick Veneer
Heating System:
Gas Forced Air
Air Conditioning:
Central Electric
TV/Built-Ins:
Cable TV, Bookcases
Fence:
Other
Water:
Public
Garage/Carport:
Garage Triple Attached
Foundation:
Slab
Roof:
Composition
Appliances:
Dishwasher, Disposal, Double Oven, Cooktop
Floors:
Carpet, Tile
Drive/Access:
Concrete Drive, City Street, Other Access-See Remarks
Exterior Features:
Sprinkler, Patio, Covered Patio, Covered Front Porch, Fenced Yard, Outside Kitchen
Interior Features:
Wet Bar, Ceiling Fan(s), Breakfast Bar, Island Kitchen, Gas Fireplace, Boxed Ceiling, Pot Filler, Pantry, Raised Ceiling
Address:
Sand Hills Drive
Zip Code:
75901
Street #:
109
City:
Lufkin
State:
TX
Remarks:
NEW PRICE!!! This beautiful, 4, 567 sq ft Crown Colony home on the golf course was meticulously designed to maximize living and entertaining space with stunning views of the golf course and lake from every rear window of the home. The primary bedroom space includes a spa like bathroom with two large walk in closets. There are 3 additional oversized bedrooms and multiple areas to entertain indoors and out, in addition to a stunning dining room with unobstructed golf course views. The kitchen features custom cabinetry, granite countertops, double ovens, Subzero refrigerator/freezer, walk-in pantry & wet bar. Extensive millwork and moldings are found throughout the house. Lots of indoor storage. Outside you will find extensive landscaping, 2 covered patio areas, along with an outdoor kitchen. The property has a 3 car garage, complete with a porte cochere, a fully enclosed outdoor storage room and a generator. You will find luxury in every detail of this thoughtfully designed home.
Sub Agency $:
Sub Agency %:
Buyer $:
0
Buyer %:
2.5




