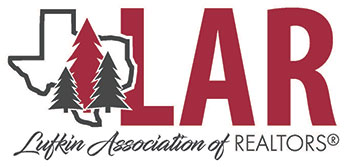Contact Information
For more information about this listing, please use the contact information listed below.
Brent Pigg
(C) (936) 676-5900
Lufkin
TX
American Real Estate - ERA Powered
(M) (936) 632-7000
(F) (936) 755-5506
1313 South John Redditt
Lufkin
TX
75904
Listing Tools
Listing Details
List Price:
$349,995
Subdivision:
Crown Colony
Bedrooms:
4
Baths:
4
Half Baths:
0
Type/Style:
Traditional
Area:
Lufkin Schools
Schools:
Kurth/Anderson
Home Size:
2436
Year Built:
1977
Acreage/Lot Size:
.406
Pool/Spa:
None
Apx Square Footage:
2400-2600 SqFt
Construction:
Brick Veneer
Heating System:
Gas Forced Air
Air Conditioning:
Central Electric
TV/Built-Ins:
Cable TV, Satellite Dish Only
Fence:
Wood, Privacy
Water:
Public
Garage/Carport:
Garage Triple Detached
Foundation:
Slab
Roof:
Composition
Appliances:
Dishwasher, Disposal, Microwave, Range, Microhood
Floors:
Carpet, Tile
Drive/Access:
Concrete Drive, City Street
Exterior Features:
Patio, Covered Patio, Covered Front Porch, Fenced Yard, Portable Outbuilding, Storage Shed, Multiple Houses
Interior Features:
Wet Bar, Smoke Detector, Indirect Lighting, Jetted Tub, Ceiling Fan(s), Fire Detection, Cathedral Ceilings, Woodburning Fireplace, Gas Fireplace, Master - Lower Level, Guest Quarters, Pantry
Address:
Colonial Court
Zip Code:
75901
Street #:
2
City:
Lufkin
State:
TX
Remarks:
Your dream home awaits! This beautiful and spacious 4 bed 4 bath home is situated in the prestigious Crown Colony subdivision. The main living area features 3 generously sized bedrooms and baths, while an attached living space with a convenient wet bar offers versatile options as a fourth bedroom or family room. This home offers an expansive living room with cathedral ceilings and fireplace, a formal dining area, a cozy breakfast nook, and numerous storage closets. Recent updates include fresh interior paint, new plush carpet in bedrooms, and modern kitchen appliances. Stepping out the back door, you will notice the cemented back patio, a three-car detached garage, and a privacy fence surrounding the sprawling backyard. The private 440 sq. ft. detached guest house with a full bath will allow all your family and friends to visit with comfort and ease.
Sub Agency $:
Sub Agency %:
Buyer $:
3%
Buyer %:
3




