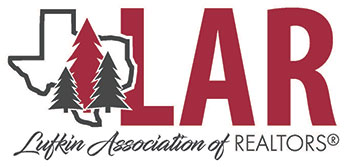Contact Information
For more information about this listing, please use the contact information listed below.
Kim Davis
(C) (936) 208-8090
Lufkin
TX
Legacy Real Estate Group
(M) (936) 632-3211
(F) (936) 238-3982
1403 Turtle Creek
Lufkin
Tx
75904
Co-Listing Agent:
Kaye Kaye Smith
Kaye Kaye Smith
(C) (936) 275-7300
Lufkin
Tx
Co-Listing Office:
Legacy Real Estate Group
Legacy Real Estate Group
(M) (936) 632-3211
(F) (936) 238-3982
1403 Turtle Creek
Lufkin
Tx
75904
Listing Tools
Listing Details
List Price:
$399,900
Subdivision:
NONE
Bedrooms:
4
Baths:
3
Half Baths:
0
Type/Style:
Traditional, 1 1/2 Story
Area:
Hudson
Schools:
Hudson
Home Size:
1996
Year Built:
2008
Acreage/Lot Size:
1.10
Pool/Spa:
Gunite
Apx Square Footage:
1800-2000 SqFt
Construction:
Brick Veneer
Heating System:
Gas Forced Air
Air Conditioning:
Central Electric
TV/Built-Ins:
No Built-Ins
Fence:
Privacy
Water:
Public
Garage/Carport:
Garage Double Attached
Foundation:
Slab
Roof:
Composition
Appliances:
Dishwasher, Oven, Other-See Remarks
Floors:
Carpet, Tile, Vinyl, Wood/Wood Product
Drive/Access:
Concrete Drive
Exterior Features:
Patio, Covered Patio, Deck, Covered Front Porch, Pool, Fenced Yard, Cabana, Gazebo
Interior Features:
Double Pane Windows, Ceiling Fan(s), Vaulted Ceilings, Island Kitchen, Gas Fireplace, Master - Lower Level, Boxed Ceiling, Pantry, Blinds
Address:
Derek Road
Zip Code:
75904
Street #:
465
City:
Lufkin
State:
TX
Remarks:
Escape to your private oasis of this 4B/3B home on just over 1 acre in Hudson ISD. The sparkling pool, and the soothing sounds of a waterfall feature add a touch of tranquility, while the hot tub provides the ultimate relaxation. The outdoor grilling area is ideal for hosting barbecues, and the charming gazebo invites you to create lasting memories with your family. Connectivity is key, this home has fiber internet, ensuring the fastest speeds for all your online needs. Step into the foyer of this beautiful home, you'll be greeted by the warmth of updates throughout the entire home. The heart of this home is the chef's kitchen, boasting a 5-burner convection gas cooktop, and ample counter space for all your culinary adventures. The open-concept design creates an inviting space for entertaining friends and family. Upstairs, the versatile bonus room, a perfect canvas for a fourth bedroom that includes a full bath. Make this house your home—it's not just a property; it's a lifestyle.
Sub Agency $:
0
Sub Agency %:
0
Buyer $:
2.5
Buyer %:
2.5




