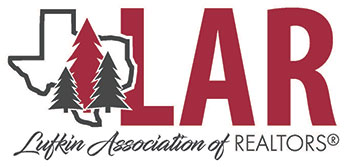Contact Information
For more information about this listing, please use the contact information listed below.
Wendy Williams
(C) (936) 635-6957
Lufkin
TX
GANN MEDFORD Real Estate, Inc.
(M) (936) 634-8888
2808 S John Redditt Dr
Lufkin
TX
75904
Listing Tools
Listing Details
List Price:
$305,000
Subdivision:
NONE
Bedrooms:
3
Baths:
2
Half Baths:
1
Type/Style:
Traditional
Area:
Hudson
Schools:
Hudson
Home Size:
2006
Year Built:
1999
Acreage/Lot Size:
1.26
Pool/Spa:
Outside Spa
Apx Square Footage:
2000-2200 SqFt
Construction:
Brick Veneer
Heating System:
Gas Forced Air
Air Conditioning:
Zoned, Central Electric
TV/Built-Ins:
Bookcases
Fence:
Chain Link
Water:
Community
Garage/Carport:
Garage Double Attached
Foundation:
Slab
Roof:
Composition
Appliances:
Dishwasher, Microwave, Range
Floors:
Carpet, Vinyl, Scored/Stained concrete
Drive/Access:
Concrete Drive, Highway
Exterior Features:
Patio, Covered Patio, Fenced Yard, Portable Outbuilding, Storage Shed
Interior Features:
Double Pane Windows, Jetted Tub, Ceiling Fan(s), Alarm System, Breakfast Bar, Woodburning Fireplace, Gas Starter Fireplace, Blinds
Address:
Hwy 103W
Zip Code:
75904
Street #:
6035
City:
Lufkin
State:
TX
Remarks:
Welcome to your gardener's paradise! Sitting on 1.26 acres, this charming home offers a mature landscape which includes many fruit trees including figs, persimmons, pears, pecans a variety of perennials. Extra care has been taken to amend the soil, creating the perfect foundation for a thriving garden and/or lush landscape. Whether you're a seasoned gardener or just discovering your passion for plants, this space will inspire you with its endless possibilities. Beyond the landscape, the home itself offers many points for relaxation whether it be in the Liberation walk in tub, two sided FP in primary, FP in living room, outdoor hot tub, and covered patio. Fenced in backyard for kids or pets, separate fenced inside yard for garden/storage shed. Split bedroom floorplan, designated office, formal and casual dining, side yard for additional parking. Kitchen faucet water filtration. w/d, refrigerator- freezer, hot tub conveys.
Sub Agency $:
Sub Agency %:
Buyer $:
0
Buyer %:
3




