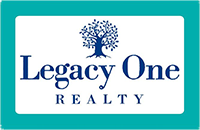Contact Information
Listing Tools
Save This ListingSave Listing
 Calculate Payment
Calculate Payment
 Printable Version
Click Here to view Virtual TourView Tour
Printable Version
Click Here to view Virtual TourView Tour
 Request Additional Info
Request Additional Info
Listing Details
Property Type:
Residential
MLS Number:
193805
Property Status:
P
List Price:
$251,900
Street #:
6470
Direction:
Street Name:
Skeen Road
City:
Hillsboro
State:
OH
Zip Code:
45133
Subdivision:
No Subdivision
Township:
Marshall
Area:
Highland 1
County:
Highland
Schools:
Hillsboro CSD
Parcel #:
28-17-000-273.00
Parcel Type:
Parent Parcel ID
ID Number:
ID Type:
Tax Set:
No
Net Yearly Taxes:
1688.34
Tax Year:
2023
Assessments:
Zoning:
Restrictions:
Lot Size:
Acres:
2.62
Sale Type:
Not Applicable
Building Type:
1 Story w/Finished Attic
Auditor SqFt:
1979
Owner SqFt:
Rooms:
6
Bedrooms:
2
Total Baths:
1
Year Built:
1955
Home Warranty:
No
Room 1 Name:
Bedroom
Room 1 Level:
Main
Room 1 Dimensions:
Room 1 Flooring:
Carpet
Room 2 Name:
Living Room
Room 2 Level:
Main
Room 2 Dimensions:
Room 2 Flooring:
Other
Room 3 Name:
Bedroom
Room 3 Level:
Main
Room 3 Dimensions:
Room 3 Flooring:
Carpet
Room 4 Name:
Bath
Room 4 Level:
Main
Room 4 Dimensions:
Room 4 Flooring:
Tile-Porcelain
Room 5 Name:
Kitchen
Room 5 Level:
Main
Room 5 Dimensions:
Room 5 Flooring:
Tile-Ceramic
Room 6 Name:
Sun Room
Room 6 Level:
Main
Room 6 Dimensions:
Room 6 Flooring:
Other
Room 7 Name:
Room 7 Level:
Room 7 Dimensions:
Room 7 Flooring:
Room 8 Name:
Room 8 Level:
Room 8 Dimensions:
Room 8 Flooring:
Room 9 Name:
Room 9 Level:
Room 9 Dimensions:
Room 9 Flooring:
Room 10 Name:
Room 10 Level:
Room 10 Dimensions:
Room 10 Flooring:
Water:
Well
Sewer:
Septic Tank
Exterior:
Roof:
Metal
Basement:
Slab
Garage:
1 Car
Windows:
Heat:
Electric
Cooling:
Window AC
Electric:
Water Heater:
Appliances:
Clothes Dryer, Clothes Washer, Dishwasher, Range, Refrigerator
Features:
Driveway-Blacktop, Outbuilding-Storage Shed, Pantry, Patio-Covered, Whole House Generator
Negotiable Items:
Exclusions:
Public Remarks:
Once in a lifetime opportunity to own this home! Location! Location! Location! The old McCoppin’s mill is just across the road. You can hear the sounds of the water at this property. Home is a mid century modern style built in 1955. So much character throughout. Brick sunroom with tile floors is what greets you. Followed by a large living room with original tile floor, coved ceilings and original built ins and fireplace. Large picture window that overlooks what was originally a koi pond. Kitchen has original wood cabinets with a stainless steel countertop and tile walls. Two main floor bedrooms. Updated bathroom that needs no work. There is an attic space that has potential for two additional bedrooms. The house needs some cosmetic work but has great bones and loads of potential! If you love mid century homes this is a must see! Generac whole house generator. Newer roof. Pellet Stove. Easy to maintain.







