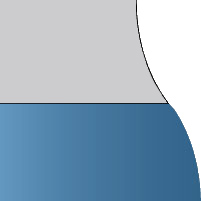|
List Price:
$315,000
MLS #:
528364
Property Sub Type:
Townhouse
Bedrooms Total:
2
Bathrooms Total:
2.00
Bathrooms Full:
2
Bathrooms Half:
0
Lot Size Acres:
0.1300
Year Built:
2024
Street #:
2017
Unit #:
Street Dir Prefix:
Street Name:
BATTLE ROW
Street Suffix:
Subdivision Name:
Harrisburg
Condominium Name:
City:
Augusta
State:
GA
County:
Richmond
Zip Code:
30904
Elementary School:
Lamar
Middle School:
Hornsby WS
High School:
Lucy Laney
Below Grade Finished SqFt:
Lot Size Dimensions:
59X82
MLS Area Major:
Richmond (1RI)
Association Fee:
Garage Spaces:
Carport Spaces:
Parking Features:
Parking Pad
Accessibility Features:
Appliances:
Built-In Electric Oven, Built-In Microwave, Dishwasher, Disposal, Dryer, Electric Water Heater, Refrigerator, Washer
Architectural Style:
Ranch
Attic Features:
Pull Down Stairs
Basement Features:
|
Fireplace Y/N:
No
Fireplace Features:
Fireplaces Total:
Flooring:
Ceramic Tile, Luxury Vinyl
Cooling:
Central Air
Heating:
Electric, Heat Pump
Interior Features:
Blinds, Kitchen Island, Pantry, Walk-In Closet(s)
Exterior Features:
Fencing:
Fenced
Foundation Details:
Crawl Space
Bonus Y/N:
Rooms Total:
5
Community Features:
Street Lights
Construction Materials:
HardiPlank Type
Lot Features:
Landscaped, Sprinklers In Front
Other Structures:
Patio And Porch Features:
Covered, Wrap Around
Pool Features:
Possession:
Close Of Escrow
Property Condition:
New Construction
Roof:
Composition
Sewer:
Public Sewer
Accessibility Features Y/N:
Association Y/N:
No
New Construction Y/N:
Yes
Basement Y/N:
Home Warranty Y/N:
Pool Private Y/N:
Association Mandatory Y/N:
Property Attached Y/N:
Lease To Own Y/N:
Living Area Source:
Appraiser
Water Source:
Public
Directions:
Milledge Road to Battle Row, Home on the left
Public Remarks:
This charming, unparalleled townhome is nestled between the bustling medical district/downtown and the serene historic Summerville area. This one-of-a-kind property stands as a testament to exquisite craftsmanship and meticulous attention to detail. Crafted by the esteemed custom homebuilder Travis Newsome and designed by Studio 3 Design Group, this townhome presents a unique architectural marvel inspired by the revered Craftsman style homes of the historic district. Boasting two distinct units, each exudes its own character and allure, promising a truly bespoke living experience.Upon arrival, you are greeted by spacious covered porches, ideal for entertaining friends & family. The open-concept layout seamlessly integrates the living, dining, and kitchen areas. The kitchen stands as the heart of the home, adorned with stainless steel appliances, granite countertops, and sleek LVP flooring, offering both functionality and style. A matching refrigerator is included for your convenience. This 2 bedroom, 2 bath home is perfect for the young professional seeking to live close to the heart of the city. The owner's suite features a private bath with a huge walk-in closet that's even large enough for a desk area! Revel in the convenience of a dedicated laundry room equipped with a brand-new washer and dryer, ensuring utmost ease and efficiency.Highlights include underground power from the street enhancing the curb appeal, architectural shingle roof, upgraded windows for character, blinds included, 9' ceilings, tile bath floors, sprinkler system, and security system included!Ideal for an Investment opportunity with rental capability as this location can't be beat - it sits just minutes from the hospitals, close to Fort Eisenhower, and AU Summerville Campus! Experience the pinnacle of urban living with this extraordinary townhome, where every detail speaks of unparalleled craftsmanship and timeless allure. Don't miss the opportunity to make this exquisite residence your own.
|







