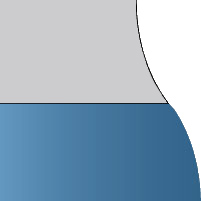|
List Price:
$1,090,000
MLS #:
527360
Property Sub Type:
Single Family Residence
Bedrooms Total:
4
Bathrooms Total:
4.00
Bathrooms Full:
3
Bathrooms Half:
1
Lot Size Acres:
1.0000
Year Built:
2005
Street #:
147
Unit #:
Street Dir Prefix:
Street Name:
RIVER WIND
Street Suffix:
Drive
Subdivision Name:
Savannah Barony
Condominium Name:
City:
North Augusta
State:
SC
County:
Aiken
Zip Code:
29841
Elementary School:
North Augusta
Middle School:
Paul Knox
High School:
North Augusta
Below Grade Finished SqFt:
Lot Size Dimensions:
1 Acre
MLS Area Major:
Aiken (1AI)
Association Fee:
400.00
Garage Spaces:
4.00
Carport Spaces:
Parking Features:
Attached, Concrete, Detached, Garage, Garage Door Opener, See Remarks, Storage
Accessibility Features:
Appliances:
Built-In Microwave, Dishwasher, Electric Water Heater, Gas Range, Refrigerator, See Remarks
Architectural Style:
Ranch
Attic Features:
Floored
Basement Features:
|
Fireplace Y/N:
Yes
Fireplace Features:
Gas Log, Living Room, Other, See Remarks, Stone
Fireplaces Total:
2
Flooring:
Carpet, Ceramic Tile, Hardwood, Other, See Remarks
Cooling:
Ceiling Fan(s), Central Air
Heating:
Electric, Fireplace(s), Forced Air
Interior Features:
Blinds, Built-in Features, Cable Available, Electric Dryer Hookup, Entrance Foyer, Garden Tub, Kitchen Island, Pantry, See Remarks, Smoke Detector(s), Utility Sink, Walk-In Closet(s), Washer Hookup, Wet Bar
Exterior Features:
Garden, Insulated Windows, See Remarks, Spa/Hot Tub
Fencing:
Fenced
Foundation Details:
Crawl Space
Bonus Y/N:
Rooms Total:
12
Community Features:
See Remarks, Sidewalks, Street Lights
Construction Materials:
HardiPlank Type, Stone
Lot Features:
Landscaped, See Remarks, Sprinklers In Front, Sprinklers In Rear
Other Structures:
Outbuilding
Patio And Porch Features:
Covered, Front Porch, Porch, Rear Porch, Screened
Pool Features:
In Ground
Possession:
Close Of Escrow
Property Condition:
Roof:
Composition
Sewer:
Public Sewer
Accessibility Features Y/N:
Association Y/N:
Yes
New Construction Y/N:
No
Basement Y/N:
Home Warranty Y/N:
Pool Private Y/N:
Yes
Association Mandatory Y/N:
Yes
Property Attached Y/N:
Lease To Own Y/N:
Living Area Source:
Other
Water Source:
Public
Directions:
FROM AUGUSTA, I-20 E, ENTER INTO SC: TAKE EXIT 1, RIGHT ON W MARTINTOWN RD, RIGHT ON OLD PLANTATION RD, LEFT ON SAVANNAH BARONY DRIVE, LEFT ON RIVER WIND DRIVE, HOME IS ON THE LEFT.
Public Remarks:
Beautiful Savannah Barony custom built home with inground pool, pool/guest house, attached 2 car garage plus detached garage ideal for motor home & boat storage plus hook up for RV power! Fall in love the moment you walk up to this rocking chair front porch beauty! Wonderful foyer with gorgeous hardwood floors welcomes guests! Living room with gas fireplace, wet bar, wine refrigerator & built ins! Dining room with wainscoting! Kitchen is spectacular with island plus large breakfast bar, gas stove top, convection oven plus convection microwave/oven, walk in pantry plus pantry with pull outs, built in spice rack and granite countertops all opening up to large family room with vaulted ceiling with fan! Breakfast room! Office with french doors & built ins! Owners suite main level with french doors, sitting area & access to private covered porch plus french doors to the bathroom with jetted tub, double sink vanity, tile shower, water closet, linen closet & 2 great size walk in closets! Laundry room main level with tile floor, utility sink, mud bench seat, desk & washer dryer negotiable! Powder room with vessel sink! 2 hall closets! Nice iron spindles on the stair case leading up to spare bedrooms! Bedroom 1 with fan & private full bath with tile floor & walk in closet! 2nd bedroom with ceiling fan & walk in closet! Library plus bonus room with fan! Hall bathroom with upgraded tile floor! Screened porch plus back porch perfect for grilling! Pool/guest house with full bath, game room & room for washer dryer! Plus piped for gas, power and water under covered area for outdoor kitchen! Stone fireplace! Fenced in pool area! Great convenient location with easy access to SRS, downtown medical facilities & more! 10 minutes from the Augusta National! Note possible paint/carpet allowance with acceptable offer.
|







