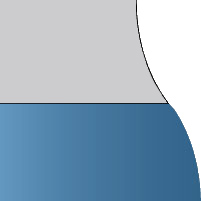|
List Price:
$1,170,000
MLS #:
522269
Property Sub Type:
Single Family Residence
Bedrooms Total:
4
Bathrooms Total:
6.00
Bathrooms Full:
5
Bathrooms Half:
1
Lot Size Acres:
10.0000
Year Built:
2016
Street #:
117
Unit #:
Street Dir Prefix:
Street Name:
MARTIN HOLLOW
Street Suffix:
Road
Subdivision Name:
None-3ai
Condominium Name:
City:
Aiken
State:
SC
County:
Aiken
Zip Code:
29803
Elementary School:
East Aiken
Middle School:
Kennedy
High School:
SOUTH AIKEN
Below Grade Finished SqFt:
Lot Size Dimensions:
332x1256x369x1232
MLS Area Major:
Aiken (3AI)
Association Fee:
Garage Spaces:
3.00
Carport Spaces:
Parking Features:
Attached, Basement, Garage, Garage Door Opener, See Remarks, Workshop in Garage
Accessibility Features:
Appliances:
Built-In Electric Oven, Built-In Microwave, Dishwasher, Disposal, Double Oven, Gas Range, Gas Water Heater, Refrigerator, Tankless Water Heater
Architectural Style:
2-Story, Contemporary
Attic Features:
Part Floor, Walk Up
Basement Features:
|
Fireplace Y/N:
Yes
Fireplace Features:
Den, See Remarks, Stone
Fireplaces Total:
2
Flooring:
Ceramic Tile, Hardwood, Luxury Vinyl
Cooling:
Ceiling Fan(s), See Remarks
Heating:
Geothermal
Interior Features:
Blinds, Built-in Features, Cable Available, Eat-in Kitchen, Electric Dryer Hookup, Entrance Foyer, Garden Tub, In-Law Floorplan, Kitchen Island, Pantry, Playroom, Recently Painted, Smoke Detector(s), Utility Sink, Walk-In Closet(s), Washer Hookup
Exterior Features:
Balcony
Fencing:
Foundation Details:
Concrete Perimeter
Bonus Y/N:
Rooms Total:
15
Community Features:
Construction Materials:
Brick, Stone
Lot Features:
Landscaped, Secluded, Wooded
Other Structures:
Patio And Porch Features:
Balcony, Covered, Deck, Front Porch, Patio, Rear Porch, Screened, See Remarks
Pool Features:
Possession:
Close Of Escrow
Property Condition:
Updated/Remodeled
Roof:
Composition
Sewer:
Septic Tank
Accessibility Features Y/N:
Association Y/N:
No
New Construction Y/N:
No
Basement Y/N:
Home Warranty Y/N:
Pool Private Y/N:
Association Mandatory Y/N:
Property Attached Y/N:
Lease To Own Y/N:
Living Area Source:
Other
Water Source:
Well
Directions:
Take East Pine Log Rd; Pass Citizens Park: Turn RIGHT onto Deloach Way; Turn RIGHT onto Toolebeck Rd; After one mile, veer LEFT on Martin Hollow Rd; Turn LEFT into gated driveway; Home is on the LEFT
Public Remarks:
***Buyer must sell to purchase; please continue to show*** Discover the epitome of peaceful living in this magnificent 10-acre private sanctuary, where a custom-designed home seamlessly blends into the surrounding wooded landscape. Every detail of this residence has been meticulously crafted to ensure a seamless combination of quality, utility and low maintenance. The great room, featuring lofty pine ceilings and a striking stone fireplace, serves as the heart of the main level, exuding warmth and comfort. The owner's suite provides a haven of tranquility, complete with a walk-in closet that showcases your personal style while maximizing efficiency. A versatile private office is attached to the primary bedroom for easy access when work calls. Primary bathroom boasts separate vanities, a shower the size of a car and a soaking tub! Step into the back hallway and discover a thoughtfully designed mudroom, built-ins for convenient storage, a well-equipped office with a stone desk for added functionality. The main level graciously accommodates two guest bedrooms, each boasting ensuite bathrooms and walk-in closets for the ultimate comfort and privacy of your visitors. On the upper level, an adaptable flex area leads to generous attic storage space, ensuring you have ample room to organize your belongings. Venture downstairs to the recently finished basement, offering a second flexible space, an unfinished kitchen area, and a luxurious full bathroom with an exterior entrance. Unwind in the cozy bedroom with its own ensuite bathroom or enjoy quality time in the intimate theatre room. Three covered patios, including one screened-in with a fireplace, provide ideal venues for outdoor entertaining and relaxation. Embrace energy-efficient living with Geothermal technology and spray foam insulation integrated throughout the property. Revel in the convenience of a new refrigerator, two new dishwashers, and a recently painted walk-in pantry. Experience the perfect fusion of modern comfort and natural serenity - schedule your private tour of this exceptional property today.
|







