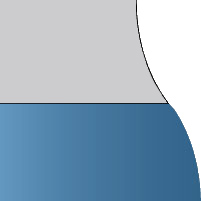|
List Price:
$1,999,950
MLS #:
508171
Property Sub Type:
Single Family Residence
Bedrooms Total:
3
Bathrooms Total:
3.00
Bathrooms Full:
2
Bathrooms Half:
1
Lot Size Acres:
307.0700
Year Built:
2016
Street #:
3275
Unit #:
Street Dir Prefix:
Street Name:
HADDEN POND
Street Suffix:
Road
Subdivision Name:
None-1jf
Condominium Name:
City:
Avera
State:
GA
County:
Jefferson
Zip Code:
30803
Elementary School:
Wrens
Middle School:
Jefferson County
High School:
Jefferson County
Below Grade Finished SqFt:
Lot Size Dimensions:
0
MLS Area Major:
Jefferson (1JF)
Association Fee:
Garage Spaces:
Carport Spaces:
2.00
Parking Features:
Asphalt, Attached Carport, Concrete
Accessibility Features:
Appliances:
Built-In Microwave, Dishwasher, Gas Range, Microwave, Range, Tankless Water Heater
Architectural Style:
Attic Features:
Floored
Basement Features:
|
Fireplace Y/N:
Yes
Fireplace Features:
Gas Log, Living Room, Stone
Fireplaces Total:
1
Flooring:
Ceramic Tile, Wood
Cooling:
Central Air, Multiple Systems
Heating:
Electric, Fireplace(s), Multiple Systems
Interior Features:
Blinds, Built-in Features, Eat-in Kitchen, Electric Dryer Hookup, Entrance Foyer, Kitchen Island, Pantry, Security System Owned, Smoke Detector(s), Walk-In Closet(s), Washer Hookup
Exterior Features:
Dock, Insulated Doors, Insulated Windows
Fencing:
Foundation Details:
Crawl Space
Bonus Y/N:
Rooms Total:
7
Community Features:
Construction Materials:
HardiPlank Type
Lot Features:
Landscaped, Other, Pasture, Pond, Sprinklers In Front, Sprinklers In Rear, Stream, Waterfront, Wooded
Other Structures:
Barn(s), Kennel/Dog Run, Outbuilding, Workshop
Patio And Porch Features:
Covered, Front Porch, Porch, Rear Porch, Screened, Side Porch, Wrap Around
Pool Features:
In Ground, Vinyl
Possession:
Close Of Escrow
Property Condition:
Roof:
Metal
Sewer:
Septic Tank
Accessibility Features Y/N:
No
Association Y/N:
No
New Construction Y/N:
No
Basement Y/N:
No
Home Warranty Y/N:
No
Pool Private Y/N:
Yes
Association Mandatory Y/N:
Property Attached Y/N:
Lease To Own Y/N:
Living Area Source:
Public Records
Water Source:
Well
Directions:
Take HWY 1 towards Wrens. Drive 27 miles. Turn right on HWY 80 and drive 9.3 miles. Turn left onto Montlow Hill Road. Drive .3 miles. Turn Right and then immediate left on Hadden Pond Rd. Drive 2.3 miles. Electronic gate is on right.
Public Remarks:
Welcome Home to MargueriteVille in Avera, Georgia. Check out our virtual tour! Situated on 310 private acres with remarkable pond views and quiet solitude. This 3 bedroom, 2 1/2 bath home was designed so that every room and outdoor living area could enjoy the ponds that surround them. From the moment you drive into the gate, your eyes are drawn to the beauty of this one-of-a-kind property. You will fall in love as you wind down the driveway and around the ponds, ending up at this beautiful home. With the abundance of acreage and beauty of the setting, this oasis will feel like heaven. This home features an open concept living area and kitchen with a beautiful large kitchen island. The lifelike gas logs make this living room remarkably cozy and warm. Upstairs bedrooms are attached by a large Jack and Jill Bathroom. There is an abundance of storage space off of these bedrooms. The front porch swing makes evenings relaxing on the amazing wrap around porch.Picturesque waterfront views complement the sizeable cookhouse/shop, providing a relaxing haven to get away. It is equipped with a full kitchen, living area, and bathroom downstairs, with a bedroom and full bath upstairs. There is also plenty of work and storage space for projects. The shop is 50x30 and also has covered porches on both sides. If hunting and fishing are your desire, this property is going to feel like home. Deer, dove, and duck hunting! Trails throughout the property give you an idea of the substantial timber value with a great mix of pine and hardwood. In addition to the ponds, Clear Creek (Omaha Springs) and Boggy Branch Creek run through the property, with Rocky Comfort Creek bordering the back. All of the available water sources available makes this property's value substantial.This property now has brand new beautiful pool situated behind the main dwelling.Augusta is 50 minutes and Atlanta is a mere 2 hours from Avera, perfect for someone looking for a full time home, or a hunter's dream.This property is under a Georgia Conservation Program and is also under contract for mining rights. Listing agent must be present for all showings. Prior approval or proof of funds is required for all showings. Please call listing agent for more information.
|







