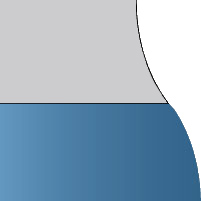|
List Price:
$679,990
MLS #:
529135
Property Sub Type:
Single Family Residence
Bedrooms Total:
4
Bathrooms Total:
4.00
Bathrooms Full:
3
Bathrooms Half:
1
Lot Size Acres:
0.7700
Year Built:
2024
Street #:
1133
Unit #:
Street Dir Prefix:
Street Name:
BIRDIE
Street Suffix:
Place
Subdivision Name:
Horse Creek
Condominium Name:
City:
Graniteville
State:
SC
County:
Aiken
Zip Code:
29829
Elementary School:
Gloverville
Middle School:
Leavelle McCampbell
High School:
Midland Valley
Below Grade Finished SqFt:
Lot Size Dimensions:
68.38x328.30x199.35x231.49
MLS Area Major:
Aiken (1AI)
Association Fee:
200.00
Garage Spaces:
2.00
Carport Spaces:
Parking Features:
Garage, Garage Door Opener
Accessibility Features:
Appliances:
Cooktop, Tankless Water Heater
Architectural Style:
2-Story
Attic Features:
Basement Features:
|
Fireplace Y/N:
No
Fireplace Features:
Fireplaces Total:
Flooring:
Carpet, Ceramic Tile, Luxury Vinyl
Cooling:
Heating:
Interior Features:
Smoke Detector(s), Walk-In Closet(s)
Exterior Features:
None
Fencing:
Foundation Details:
Crawl Space
Bonus Y/N:
Rooms Total:
10
Community Features:
Construction Materials:
Other
Lot Features:
On Golf Course, Sprinklers In Front
Other Structures:
Patio And Porch Features:
Covered, Front Porch, Porch
Pool Features:
Possession:
Close Of Escrow
Property Condition:
New Construction
Roof:
Composition
Sewer:
Septic Tank
Accessibility Features Y/N:
Association Y/N:
Yes
New Construction Y/N:
Yes
Basement Y/N:
No
Home Warranty Y/N:
Yes
Pool Private Y/N:
No
Association Mandatory Y/N:
Property Attached Y/N:
Lease To Own Y/N:
Living Area Source:
Plans
Water Source:
Public
Directions:
From US-1 Augusta Aiken Rd - Turn onto Highland Drive into Horse Creek Neighborhood. Continue until the road ends at stop sign. Turn left onto Callaway Drive. Turn right onto Birdie Place. Home is on left.
Public Remarks:
Welcome to The McDowell - a magnificent two-story residence where luxury and comfort intertwine to create the perfect home. Located at The Village at Horse Creek this four bedroom, three and a half bath residence boasts, and an abundance of exceptional features, that are sure to exceed your expectations. Upon arrival, you'll be captivated by the elegance of The McDowell's exterior, featuring a side-load garage that adds to its curb appeal while providing convenient access. Step inside and prepare to be enchanted by the grandeur that awaits. The main level welcomes you with a formal living room and dining room, ideal for hosting intimate gatherings and special occasions. The heart of the home lies in the expansive two-story family room, where soaring ceilings and ample natural light create an inviting atmosphere for relaxation and entertainment. Adjacent to the family room, the gourmet kitchen awaits, complete with an island, walk-in pantry, and separate breakfast area. Prepare culinary delights with ease while enjoying views of the lush surroundings. Retreat to the first-floor primary suite, where luxury awaits. Pamper yourself in the tiled, luxury bath, featuring exquisite finishes and a tranquil ambiance. Tray ceilings in the foyer, dining room, and primary bedroom add an extra touch of sophistication to the space. Indulge in the serenity of the sunroom, a tranquil oasis perfect for enjoying your morning coffee or curling up with a good book. Venture upstairs to discover three spacious bedrooms, each offering comfort and privacy. The oversized open loft area provides additional living space, perfect for a playroom, media room, or home office. A Jack and Jill bath between bedrooms two and three adds convenience for family members and guests. The McDowell also offers a finished storage area, providing ample space to store belongings and keep your home organized. With additional windows flooding the home with natural light, every corner of The McDowell is bathed in warmth and tranquility. Experience the pinnacle of luxury living - schedule your private tour of The McDowell today.
|







