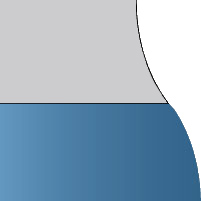|
List Price:
$305,000
MLS #:
528878
Property Sub Type:
Single Family Residence
Bedrooms Total:
3
Bathrooms Total:
2.00
Bathrooms Full:
2
Bathrooms Half:
0
Lot Size Acres:
0.3100
Year Built:
1957
Street #:
760
Unit #:
Street Dir Prefix:
Street Name:
MCCLURE
Street Suffix:
Drive
Subdivision Name:
Westwick
Condominium Name:
City:
Augusta
State:
GA
County:
Richmond
Zip Code:
30909
Elementary School:
Lake Forest
Middle School:
Langford
High School:
Richmond Academy
Below Grade Finished SqFt:
Lot Size Dimensions:
90X150
MLS Area Major:
Richmond (1RI)
Association Fee:
Garage Spaces:
Carport Spaces:
Parking Features:
Concrete
Accessibility Features:
Appliances:
Dishwasher, Dryer, Gas Range, Gas Water Heater, Refrigerator, See Remarks, Washer
Architectural Style:
Ranch
Attic Features:
Pull Down Stairs
Basement Features:
|
Fireplace Y/N:
Yes
Fireplace Features:
Living Room, See Remarks
Fireplaces Total:
1
Flooring:
Ceramic Tile, Hardwood
Cooling:
Ceiling Fan(s), Central Air
Heating:
Fireplace(s), Natural Gas
Interior Features:
Blinds, Built-in Features, Electric Dryer Hookup, Gas Dryer Hookup, Pantry, See Remarks, Smoke Detector(s), Washer Hookup
Exterior Features:
See Remarks, Storm Door(s)
Fencing:
Fenced
Foundation Details:
Crawl Space
Bonus Y/N:
Rooms Total:
6
Community Features:
See Remarks
Construction Materials:
Brick
Lot Features:
Landscaped, See Remarks
Other Structures:
Outbuilding
Patio And Porch Features:
Deck, See Remarks
Pool Features:
Possession:
Close Of Escrow
Property Condition:
Roof:
Composition
Sewer:
Public Sewer
Accessibility Features Y/N:
Association Y/N:
No
New Construction Y/N:
No
Basement Y/N:
No
Home Warranty Y/N:
Pool Private Y/N:
No
Association Mandatory Y/N:
Property Attached Y/N:
Lease To Own Y/N:
Living Area Source:
Public Records
Water Source:
Public
Directions:
Head south on Walton Way Ext. Turn left onto Walton Way. Turn left onto Lancaster Rd. Turn left onto Oxford Rd. Turn right onto McClure Dr. Destination will be on the right
Public Remarks:
Welcome to your new home in the highly sought-after Westwick subdivision, where nature and comfort converge in a picturesque 3-bedroom, 2-bathroom brick house on a generous 0.31-acre lot. This delightful property offers 1, 555 square feet of living space, designed to ensure your utmost comfort and relaxation. As you step inside, you'll be greeted by the timeless charm of beautiful hardwood floors that guide you to the heart of this home: a living room that radiates warmth and hospitality. The focal point is the inviting fireplace, flanked by elegant built-ins that add a touch of character and style to this cozy space. The kitchen, fully equipped with stainless steel appliances, elevates your culinary experience. You'll find a sleek gas range, dishwasher, and refrigerator, making meal preparation a breeze. For your convenience, a washer and dryer are included, adding to the overall ease of daily living. The primary bedroom is a serene sanctuary with an en suite bathroom perfectly convenient for your daily routine. The two additional bedrooms provide welcoming spaces, ideal for peaceful rest. Stepping onto the expansive back deck is akin to venturing into a natural oasis, a tranquil haven that grants you access to a lush yard with meticulously crafted landscapes. In this outdoor sanctuary, privacy becomes an intimate companion, while the stage is set for moments of deep connection with nature and delightful outdoor gatherings. In the backyard, you'll discover a versatile outbuilding, a blank canvas awaiting your imagination. Whether you envision it as a workshop, an artist's studio, a space for your unique hobbies, or simply as extra storage, the possibilities are limitless. The Westwick neighborhood is renowned for its appeal, and it's easy to see why. Situated just minutes away from the prestigious Augusta National Golf Club, this property presents an excellent option for Master's week rentals. Moreover, it's a short 15-minute drive from Fort Eisenhower, making it an excellent location for those with military affiliations. Additionally, it provides easy access to the city's attractions and conveniences, such as the Riverwalk and downtown Augusta. Don't miss the opportunity to make this house your home. Contact us today to schedule a viewing and experience the unique charm of this property. Your dream home is ready to welcome you with open arms!
|







