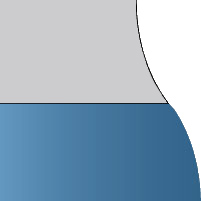|
List Price:
$579,900
MLS #:
528421
Property Sub Type:
Single Family Residence
Bedrooms Total:
6
Bathrooms Total:
5.00
Bathrooms Full:
4
Bathrooms Half:
1
Lot Size Acres:
0.6000
Year Built:
2023
Street #:
430
Unit #:
Street Dir Prefix:
Street Name:
PUMP HOUSE
Street Suffix:
Road
Subdivision Name:
Jones Mill
Condominium Name:
City:
Evans
State:
GA
County:
Columbia
Zip Code:
30809
Elementary School:
River Ridge
Middle School:
Stallings Island
High School:
Lakeside
Below Grade Finished SqFt:
Lot Size Dimensions:
0.6
MLS Area Major:
Columbia (2CO)
Association Fee:
275.00
Garage Spaces:
Carport Spaces:
Parking Features:
Attached, Garage, Garage Door Opener, See Remarks
Accessibility Features:
Appliances:
Built-In Microwave, Dishwasher
Architectural Style:
2-Story
Attic Features:
Floored, Storage
Basement Features:
|
Fireplace Y/N:
Yes
Fireplace Features:
Family Room, See Remarks
Fireplaces Total:
1
Flooring:
Carpet, Ceramic Tile, Luxury Vinyl, See Remarks
Cooling:
Ceiling Fan(s), Central Air, Multiple Systems
Heating:
Electric, Fireplace(s), Forced Air, Natural Gas, Other
Interior Features:
Blinds, Cable Available, Eat-in Kitchen, Electric Dryer Hookup, Entrance Foyer, In-Law Floorplan, Kitchen Island, Pantry, See Remarks, Washer Hookup
Exterior Features:
Fencing:
Fenced
Foundation Details:
Slab
Bonus Y/N:
Rooms Total:
12
Community Features:
See Remarks, Sidewalks, Street Lights
Construction Materials:
HardiPlank Type, Other
Lot Features:
Landscaped, Other, See Remarks, Sprinklers In Front, Sprinklers In Rear
Other Structures:
Patio And Porch Features:
Covered, Front Porch, Rear Porch
Pool Features:
Possession:
Property Condition:
Updated/Remodeled
Roof:
Composition
Sewer:
Public Sewer
Accessibility Features Y/N:
Association Y/N:
Yes
New Construction Y/N:
No
Basement Y/N:
Home Warranty Y/N:
Pool Private Y/N:
Association Mandatory Y/N:
Property Attached Y/N:
Lease To Own Y/N:
Living Area Source:
Public Records
Water Source:
Public
Directions:
HARDY MCMANUS TO FURYS FERRY. TURN LEFT INTO JONES MILL. CONTINUE STRAIGHT TO STOP SIGN. TAKE A RIGHT AND CONTINUE BACK STRAIGHT UNTIL YOU REACH NEW CONSTRUCTION.
Public Remarks:
Welcome to 430 Pump House, a stunning blue house built in 2023 that boasts modern features and thoughtful design throughout. As you arrive, you'll appreciate the convenience of the 2-car garage and the inviting curb appeal enhanced by the landscaped yard and new fence. The exterior showcases durable Hardiplank siding and a covered front porch, perfect for enjoying your morning coffee or evening sunset. Step inside to discover a beautifully appointed home with blinds throughout, creating a sense of privacy and comfort. The open concept layout flows seamlessly from room to room, starting with the welcoming office and elegant dining room. The heart of the home lies in the spacious living area with new LVP flooring. The chef's kitchen is a culinary dream, featuring a gas stove, vent hood, wall oven, and a convenient coffee and wine bar, highlighted by custom cabinets, and granite countertops. Adjacent to the kitchen, you'll find a cozy sunroom, ideal for relaxation or entertaining guests. The property boasts two luxurious owner's suites one downstairs and one upstairs, each boasting tray ceilings, tile in the bath, walk-in closets, and a water closet. The top floor features a huge media room, perfect for movie nights or game days, along with a Jack & Jill bath and granite countertops in all baths. The property lines extend beyond the fenced area, providing additional space and privacy. This meticulously crafted home offers the perfect blend of style, comfort, and functionality, making it the ideal place to call home. Don't miss your chance to experience the luxury living at 430 Pump House. Schedule your showing today!
|







